6839 Jackson Creek Road
Sedalia, CO 80135 — Douglas county
Price
$5,400,000
Sqft
6306.00 SqFt
Baths
4
Beds
4
Description
Adventure, meet serenity. A spectacular 137-acre ranch estate offers a gateway to a life extraordinary. Located just 20 mins from city conveniences and 40 mins to DIA - yet worlds away in spirit - here the promise of the wild blends with the comforts of modern living. Under the vast, open skies where the heart beats in rhythm with the land, this pristine ranch includes a residence and guest house, together with seven bedrooms and over 7,500 finished square feet, along with 4 outbuildings.
Whether venturing the land by foot, horseback, or ATV, you’re immersed in an intricate tapestry of native grasses, century-old trees, rugged hills, and ravines. Soft breezes carry the scent of pine mixed with the earthiness of soil damp from the dew. Take a rest at the pinnacle vantage point, with sweeping views of the foothills, Dawson Butte, Bee Rock formation, and Downtown Denver. Perhaps you will see a bald eagle soaring high above or discover an antler shed from last year’s herd.
The main residence masterfully intertwines comfort with elegance. Crafted with uncompromising quality, every detail, every piece of trim, all the beautiful white millwork is a commitment to refinement and durability. The interior design is a graceful nod to French country style. Expansive windows perfectly frame Dawson Butte, offering a living portrait that changes with the light of each day. The guest house is remodeled and offers a full kitchen, 3 beds, and 3 baths.
At dawn, the property becomes the stage for a breathtaking spectacle, a roaming herd of over 75 elk. Sharing borders with the sprawling 3,500-acre Pine Cliff Ranch to the north, 240 acres of conserved private property to the east, plus 440 acres of land conserved by the county to the west, ensures the property’s vastness is preserved. Equestrian and cattle amenities include 4-stall barn, 100'x200' arena, round pen, 5 pastures, and 2 cattle sheds. // Visit the property website: 6839JacksonCreek.com
Property Level and Sizes
SqFt Lot
6005181.60
Lot Features
Ceiling Fan(s), Central Vacuum, Eat-in Kitchen, Entrance Foyer, Five Piece Bath, Granite Counters, High Ceilings, Jack & Jill Bathroom, Kitchen Island, Open Floorplan, Pantry, Primary Suite, Smoke Free, Utility Sink, Vaulted Ceiling(s), Walk-In Closet(s)
Lot Size
137.86
Foundation Details
Slab
Basement
Finished, Walk-Out Access
Interior Details
Interior Features
Ceiling Fan(s), Central Vacuum, Eat-in Kitchen, Entrance Foyer, Five Piece Bath, Granite Counters, High Ceilings, Jack & Jill Bathroom, Kitchen Island, Open Floorplan, Pantry, Primary Suite, Smoke Free, Utility Sink, Vaulted Ceiling(s), Walk-In Closet(s)
Appliances
Convection Oven, Dishwasher, Double Oven, Dryer, Freezer, Microwave, Range, Range Hood, Refrigerator, Warming Drawer, Washer
Electric
Central Air
Flooring
Carpet, Tile, Wood
Cooling
Central Air
Heating
Forced Air
Fireplaces Features
Great Room, Kitchen
Utilities
Electricity Connected, Propane
Exterior Details
Features
Private Yard
Lot View
City, Meadow, Mountain(s)
Water
Well
Sewer
Septic Tank
Land Details
Road Frontage Type
Public
Road Responsibility
Public Maintained Road
Road Surface Type
Dirt, Paved
Garage & Parking
Parking Features
Asphalt, Circular Driveway, Exterior Access Door, Finished, Floor Coating, Guest, Lighted, Oversized
Exterior Construction
Roof
Composition
Construction Materials
Frame, Stone, Stucco
Exterior Features
Private Yard
Window Features
Bay Window(s), Double Pane Windows, Window Coverings
Builder Source
Public Records
Financial Details
Previous Year Tax
9865.00
Year Tax
2023
Primary HOA Fees
0.00
Location
Schools
Elementary School
Castle Rock
Middle School
Castle Rock
High School
Castle View
Walk Score®
Contact me about this property
Rachel Smith
LIV Sotheby's International Realty
858 W Happy Canyon Road Suite 100
Castle Rock, CO 80108, USA
858 W Happy Canyon Road Suite 100
Castle Rock, CO 80108, USA
- Invitation Code: rachelsmith
- rachel.smith1@sothebysrealty.com
- https://RachelSmithHomes.com
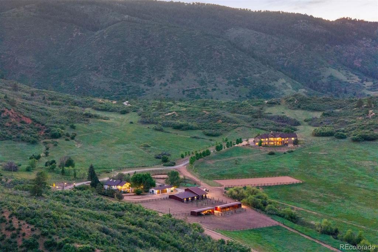
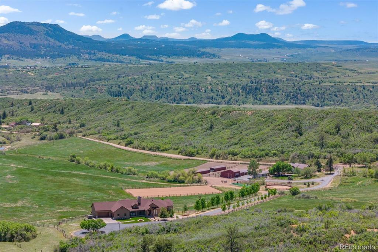
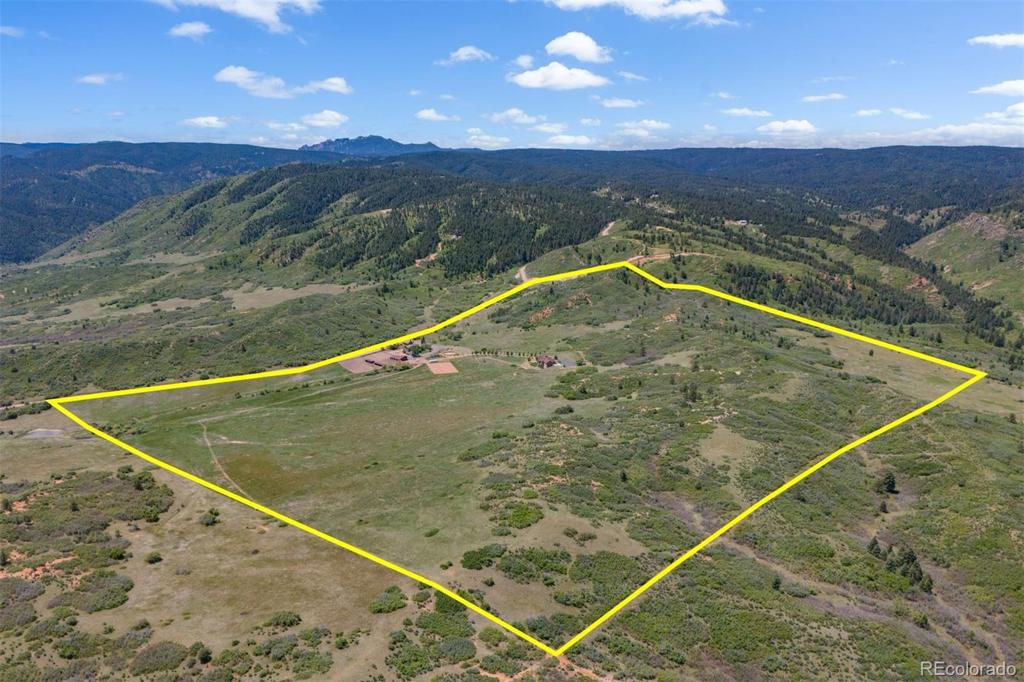
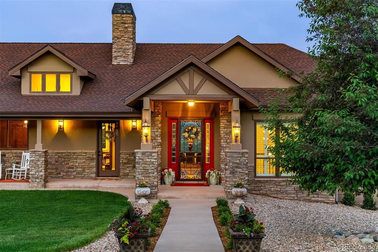
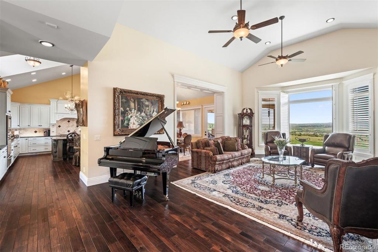
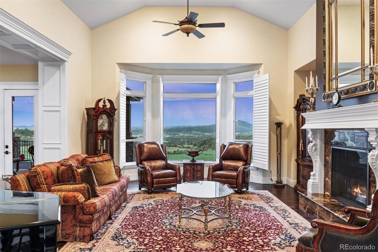
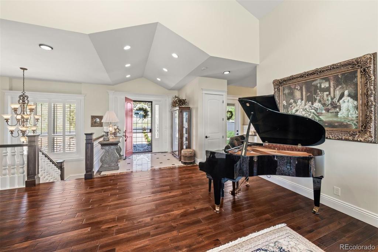
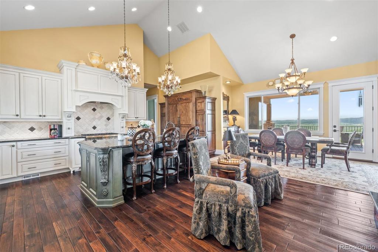
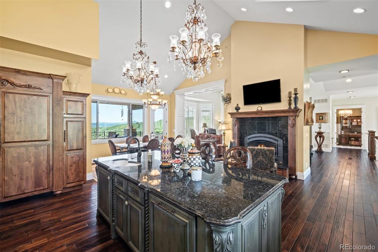
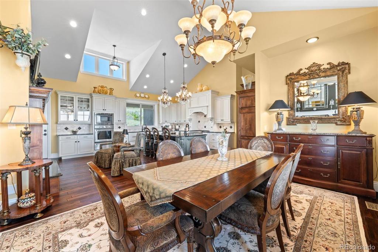
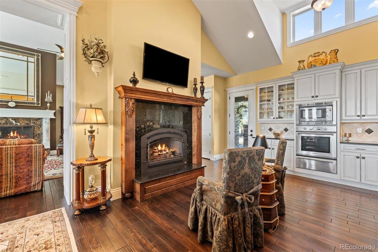
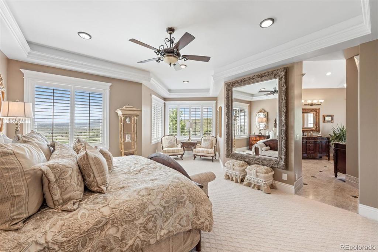
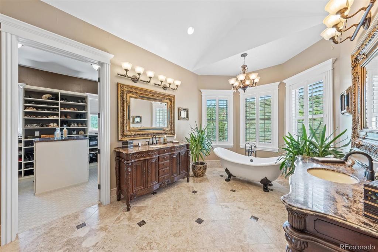
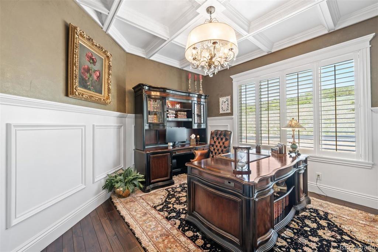
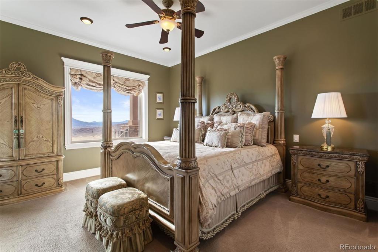
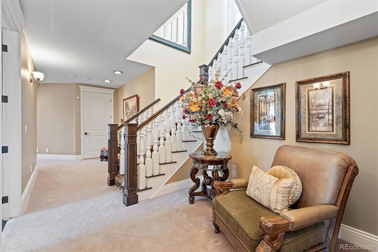
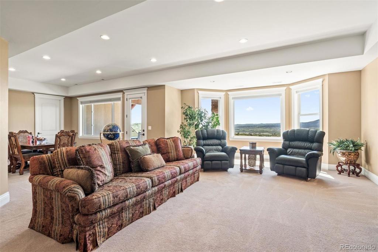
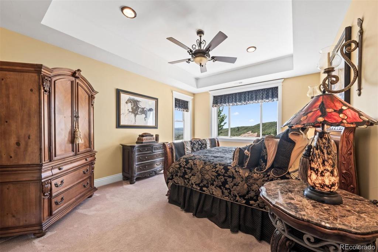
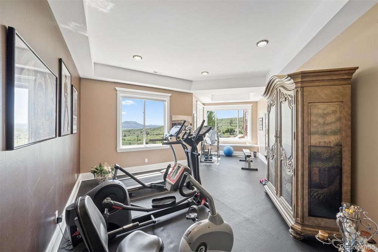
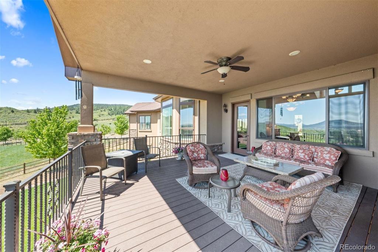
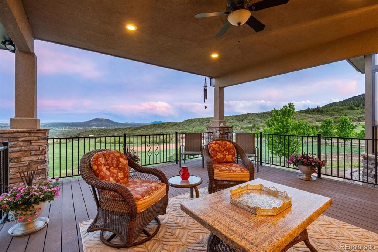
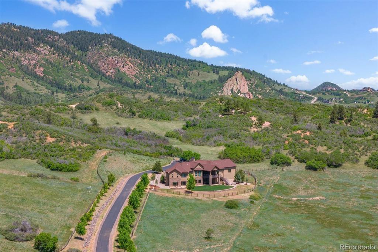
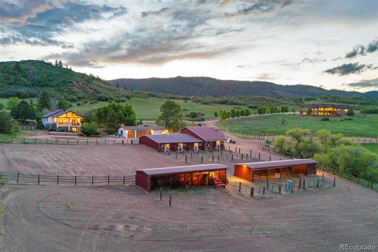
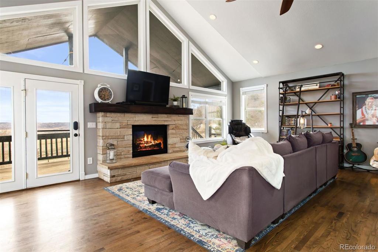
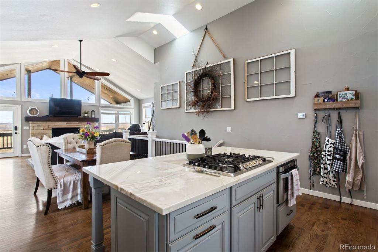
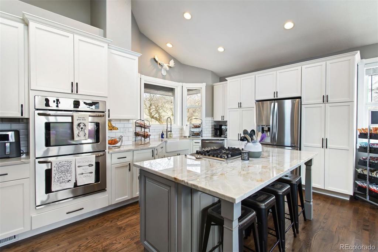
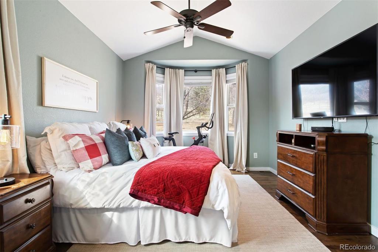
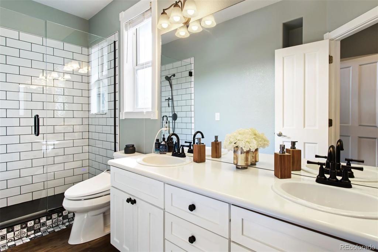
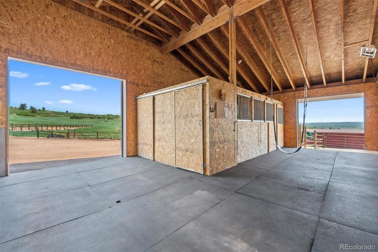
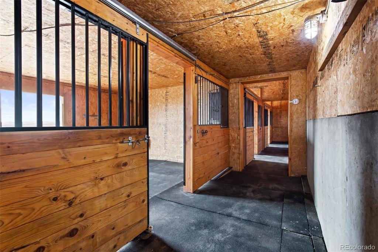
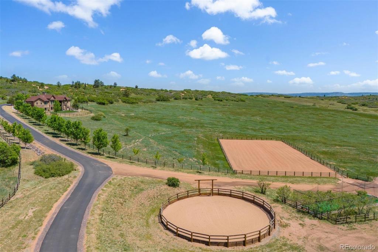
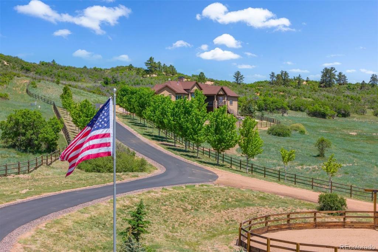
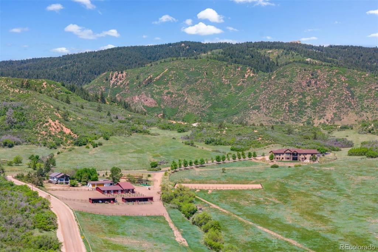
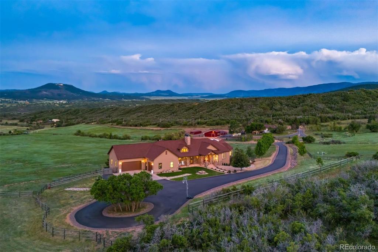
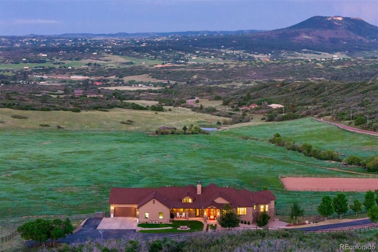
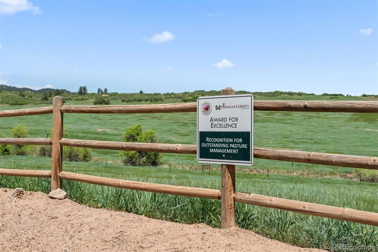
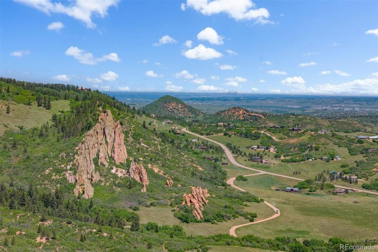


 Menu
Menu
 Schedule a Showing
Schedule a Showing

