11879 Discovery Circle
Parker, CO 80138 — Douglas county
Price
$775,000
Sqft
3500.00 SqFt
Baths
2
Beds
3
Description
Discover the luxury and convenience of this Toll Brothers ranch-style home, located in a quiet neighborhood in the vibrant, charming town of Parker. Step inside the main-level living spaces to find Shaw hardwood flooring, granite countertops, and high ceilings in the great room. Upgraded cabinets, tile, and crown molding add touches of sophistication throughout. The main level is centered around a sparkling, eat-in kitchen with stainless steel appliances, a large island, and a five-burner gas range. Retreat into the relaxing primary suite, which offers a five-piece bathroom and a large walk-in closet. A full second bedroom and bathroom, plus an office that can double as a third bedroom, ensure ample space for living. The drywalled, 2-car garage stands out with epoxy flooring, while the xeriscaped backyard features artificial turf and a spacious stamped patio - perfect for low-maintenance living while still taking full advantage of the outdoor spaces! The neighborhood includes community amenities like the Idyllwild Community Center, complete with clubhouse, pool, gym, and neighborhood coffee house, as well as nearby trails for outdoor exploration.
Property Level and Sizes
SqFt Lot
6969.60
Lot Features
Ceiling Fan(s), Eat-in Kitchen, Five Piece Bath, Granite Counters, High Ceilings, Kitchen Island, Open Floorplan, Pantry, Primary Suite, Radon Mitigation System, Walk-In Closet(s)
Lot Size
0.16
Basement
Crawl Space, Partial, Sump Pump, Unfinished
Interior Details
Interior Features
Ceiling Fan(s), Eat-in Kitchen, Five Piece Bath, Granite Counters, High Ceilings, Kitchen Island, Open Floorplan, Pantry, Primary Suite, Radon Mitigation System, Walk-In Closet(s)
Appliances
Dishwasher, Disposal, Dryer, Microwave, Range, Refrigerator, Sump Pump, Washer
Electric
Central Air
Flooring
Carpet, Tile, Wood
Cooling
Central Air
Heating
Forced Air
Fireplaces Features
Bedroom, Gas, Great Room, Primary Bedroom
Utilities
Electricity Connected, Natural Gas Connected
Exterior Details
Features
Private Yard
Water
Public
Sewer
Public Sewer
Land Details
Road Frontage Type
Public
Road Responsibility
Public Maintained Road
Road Surface Type
Paved
Garage & Parking
Parking Features
Dry Walled, Floor Coating
Exterior Construction
Roof
Composition
Construction Materials
Frame, Stone
Exterior Features
Private Yard
Security Features
Video Doorbell
Builder Name 1
Toll Brothers
Builder Source
Public Records
Financial Details
Previous Year Tax
4969.00
Year Tax
2023
Primary HOA Name
Idyllwilde Master Association
Primary HOA Phone
303-420-4433
Primary HOA Amenities
Clubhouse, Fitness Center, Playground, Pool, Trail(s)
Primary HOA Fees Included
Recycling, Trash
Primary HOA Fees
133.00
Primary HOA Fees Frequency
Monthly
Location
Schools
Elementary School
Pioneer
Middle School
Cimarron
High School
Legend
Walk Score®
Contact me about this property
Rachel Smith
LIV Sotheby's International Realty
858 W Happy Canyon Road Suite 100
Castle Rock, CO 80108, USA
858 W Happy Canyon Road Suite 100
Castle Rock, CO 80108, USA
- Invitation Code: rachelsmith
- rachel.smith1@sothebysrealty.com
- https://RachelSmithHomes.com
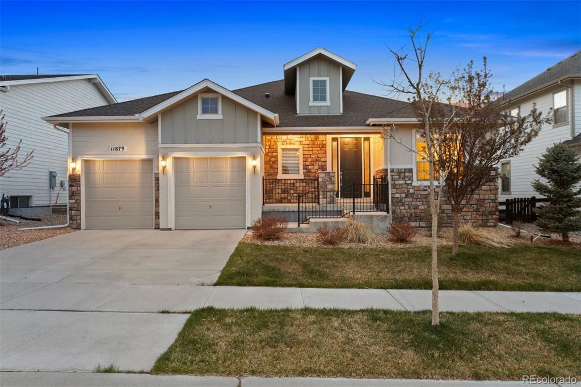
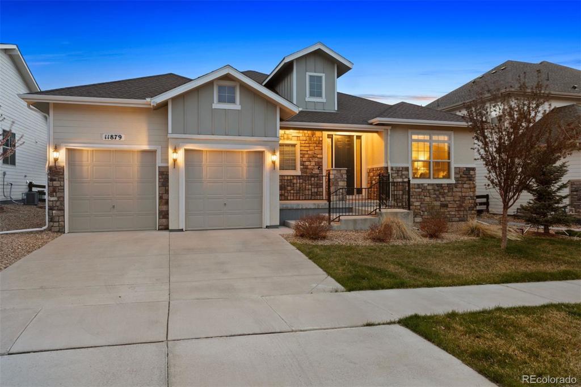
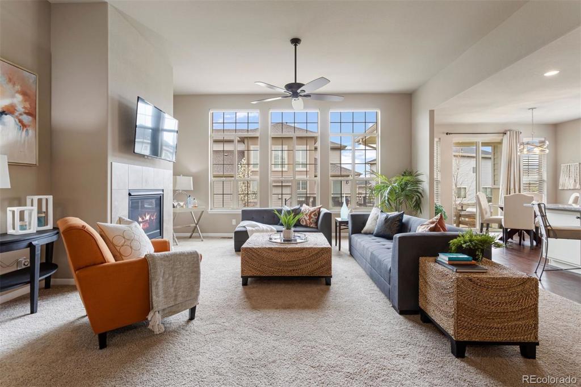
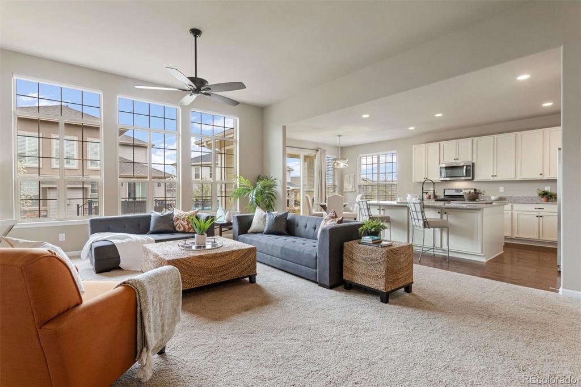
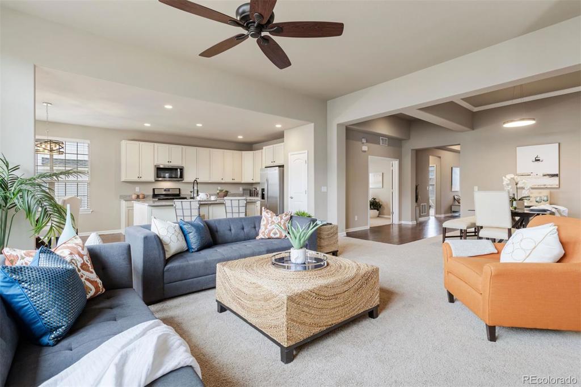
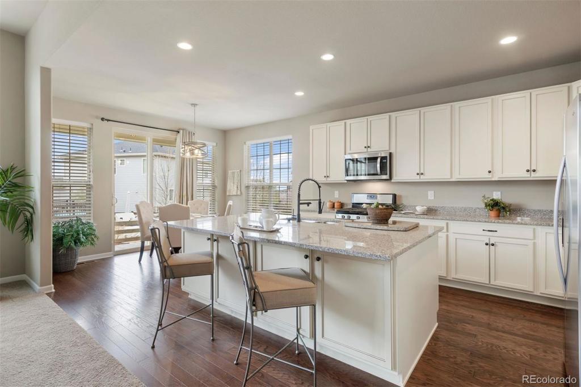
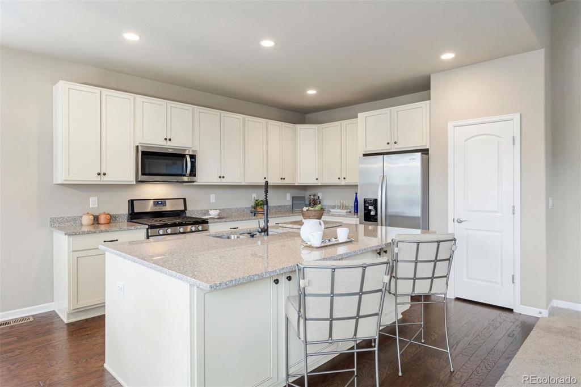
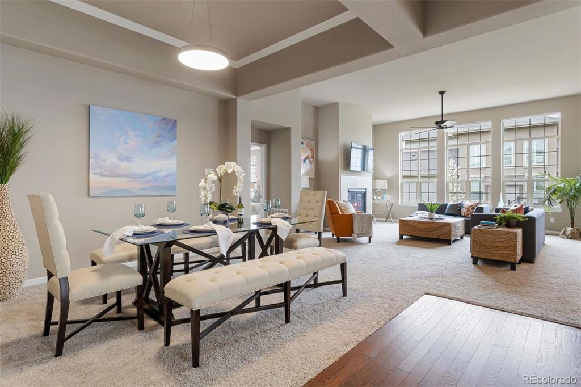
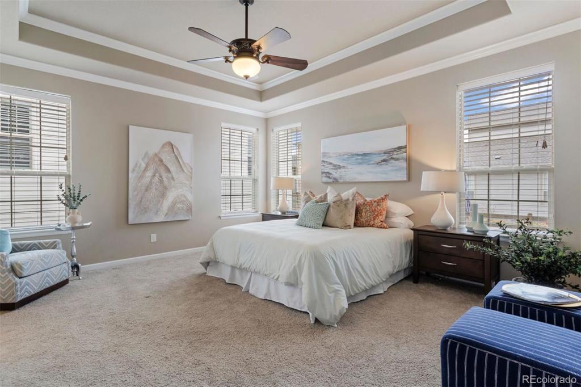
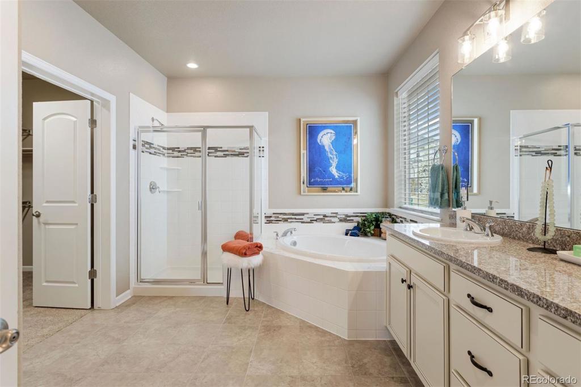
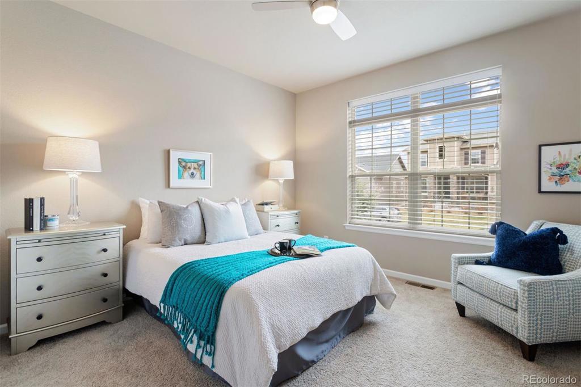
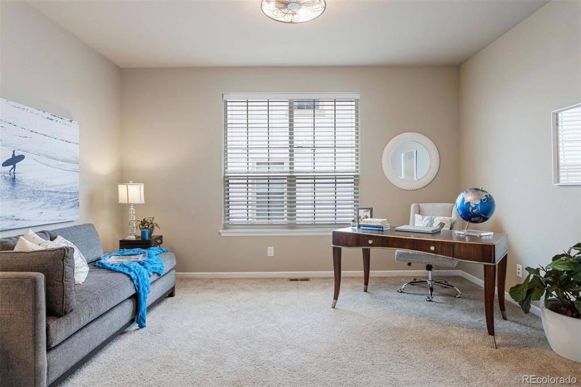
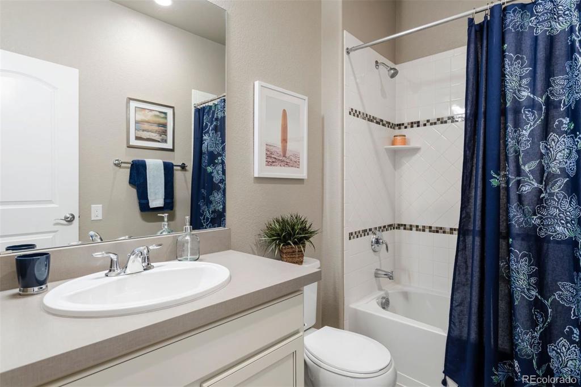
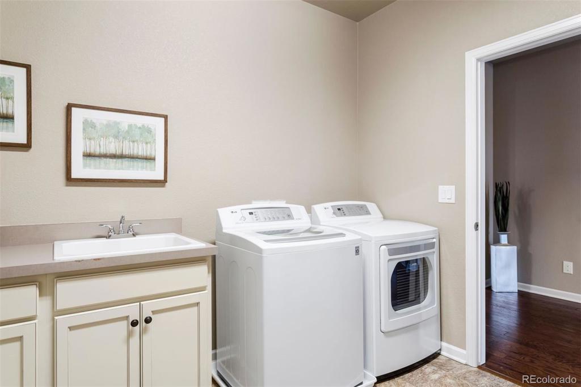
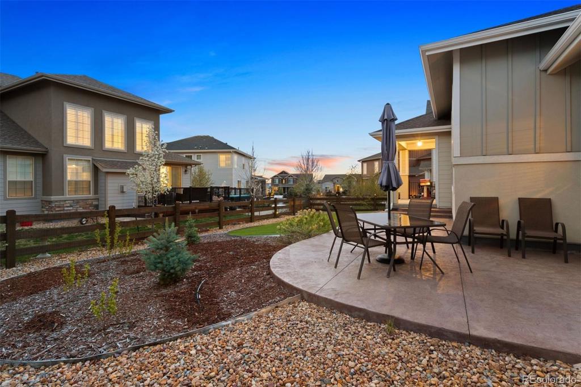
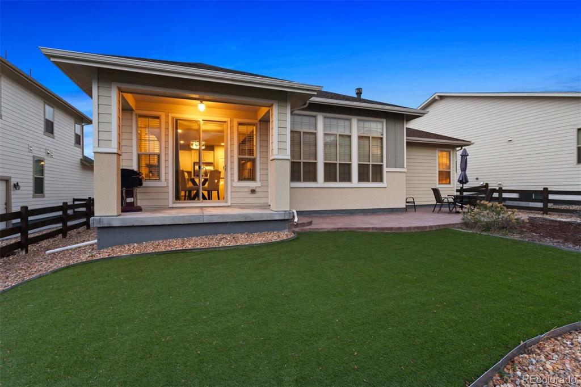
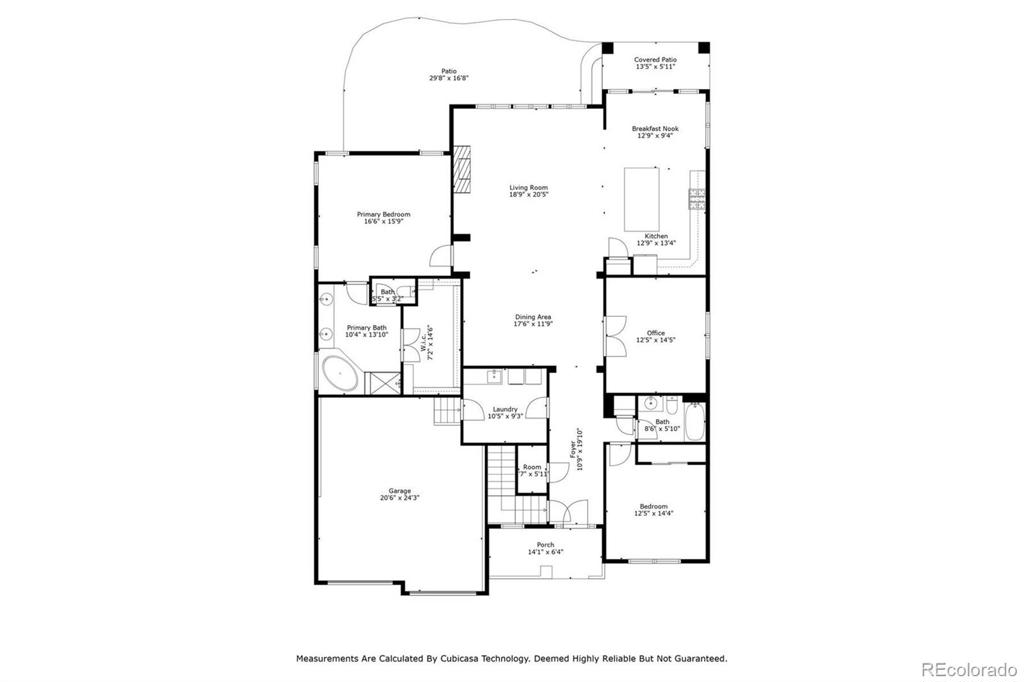
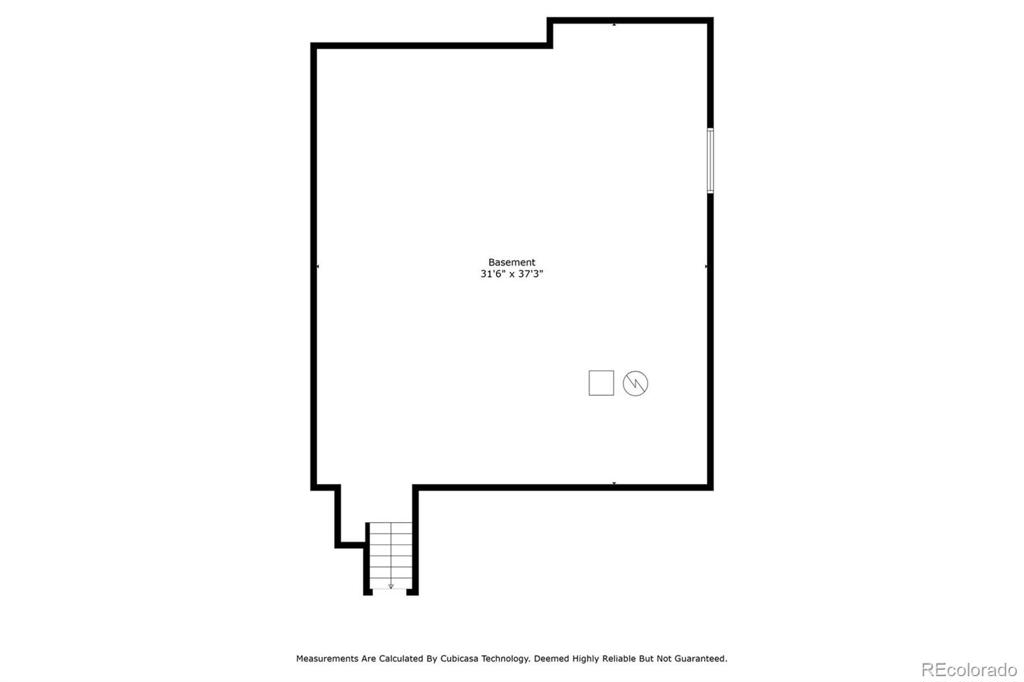


 Menu
Menu
 Schedule a Showing
Schedule a Showing

