5892 Side Saddle Lane
Parker, CO 80134 — Douglas county
Price
$899,000
Sqft
5820.00 SqFt
Baths
5
Beds
4
Description
This is the deal you have been waiting for! This stunning 5,820 sf home offers unparalleled luxury, comfort, and value, now at an unbeatable price. Conveniently located and meticulously maintained, this home is ready for you to move in and make it your own. Don't miss out on this incredible opportunity! Schedule your showing today.
Part of the Richmond Homes Modern Living™ Collection, the Darius provides a sophisticated and accommodating ranch-style layout. In addition to a lavish master suite—with a roomy walk-in closet and attached double-sink bath—this home includes a second master suite with an adjacent living room, perfect for multi-generational living.
As you enter, you'll be greeted by an open floor plan with soaring 10-foot ceilings and 8-foot doors, creating a sense of space and grandeur. The gourmet kitchen is a chef's delight, featuring quartz countertops, a generous island, a built-in pantry, a gas range, and a matte grey appliance package. The adjacent great room is perfect for entertaining, with a cozy gas fireplace and oversized glass doors leading to the covered patio and extended deck.
Unwind in the luxurious primary suite complete with a spa-like ensuite bathroom and a walk-in closet. Three additional bedrooms offer versatility and space for guests or a home office.
Downstairs, the massive finished basement offers endless possibilities, with 9-foot ceilings and ample open space. Use the flex room as a theater room, gym, or additional bedroom, and take advantage of the well-appointed fifth bathroom for added convenience.
Additional features include a 3-car garage with 9-foot ceilings, a formal dining room that can be converted to an office, and plenty of storage space throughout.
Located in the prestigious Stone Creek Ranch community, residents enjoy access to the clubhouse, pool, fitness center, park, and entertainment space. Plus, miles of walking and biking paths along the Cherry Creek trail offer endless opportunities.
Property Level and Sizes
SqFt Lot
6969.60
Lot Features
Breakfast Nook, Eat-in Kitchen, High Ceilings, In-Law Floor Plan, Kitchen Island, Open Floorplan, Pantry, Primary Suite, Quartz Counters, Radon Mitigation System, Smoke Free, Utility Sink, Walk-In Closet(s)
Lot Size
0.16
Basement
Finished, Sump Pump
Common Walls
No Common Walls
Interior Details
Interior Features
Breakfast Nook, Eat-in Kitchen, High Ceilings, In-Law Floor Plan, Kitchen Island, Open Floorplan, Pantry, Primary Suite, Quartz Counters, Radon Mitigation System, Smoke Free, Utility Sink, Walk-In Closet(s)
Appliances
Convection Oven, Cooktop, Dishwasher, Disposal, Gas Water Heater, Microwave, Range, Range Hood, Refrigerator, Sump Pump
Electric
Central Air
Flooring
Carpet, Vinyl
Cooling
Central Air
Heating
Forced Air
Fireplaces Features
Great Room
Exterior Details
Features
Gas Valve
Water
Public
Sewer
Public Sewer
Land Details
Road Frontage Type
Public
Road Responsibility
Public Maintained Road
Road Surface Type
Paved
Garage & Parking
Parking Features
Concrete, Oversized Door
Exterior Construction
Roof
Architecural Shingle
Construction Materials
Frame
Exterior Features
Gas Valve
Security Features
Carbon Monoxide Detector(s), Smoke Detector(s), Video Doorbell
Builder Name 1
Richmond American Homes
Builder Source
Public Records
Financial Details
Previous Year Tax
1445.00
Year Tax
2022
Primary HOA Name
Stone Creek Metro District
Primary HOA Phone
303-693-2118
Primary HOA Amenities
Clubhouse, Fitness Center, Playground, Pool
Primary HOA Fees
360.00
Primary HOA Fees Frequency
Quarterly
Location
Schools
Elementary School
Northeast
Middle School
Sagewood
High School
Ponderosa
Walk Score®
Contact me about this property
Rachel Smith
LIV Sotheby's International Realty
858 W Happy Canyon Road Suite 100
Castle Rock, CO 80108, USA
858 W Happy Canyon Road Suite 100
Castle Rock, CO 80108, USA
- Invitation Code: rachelsmith
- rachel.smith1@sothebysrealty.com
- https://RachelSmithHomes.com
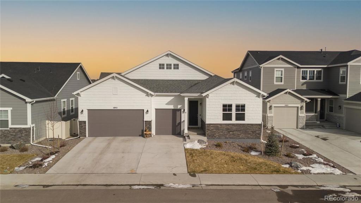
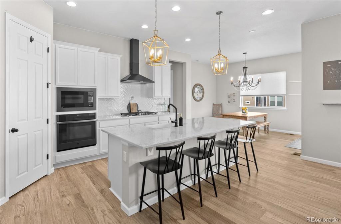
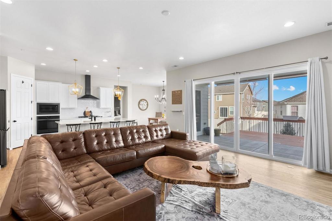
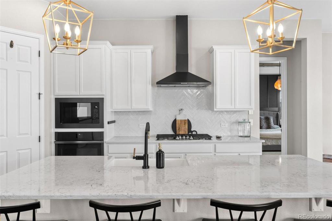
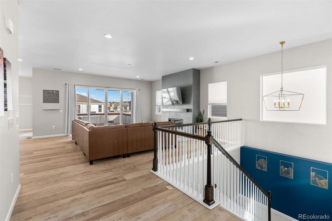
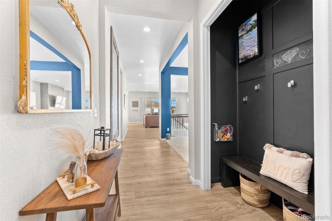
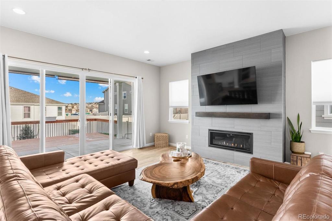
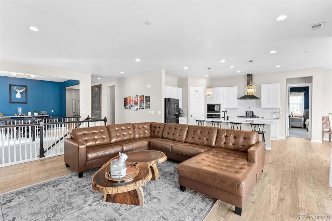
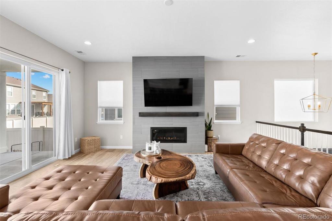
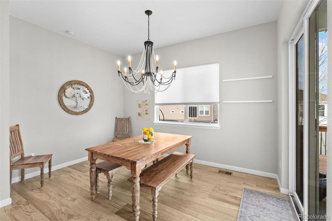
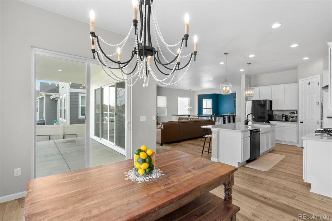
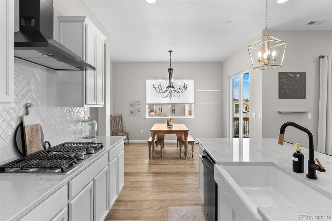
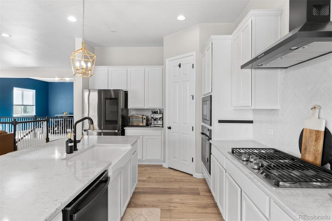
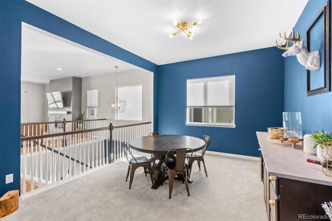
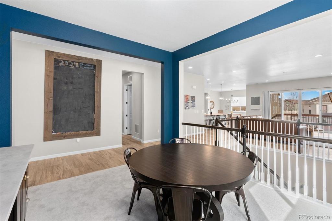
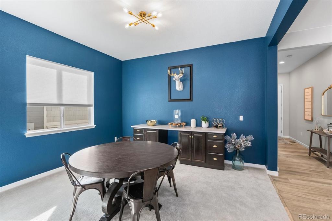
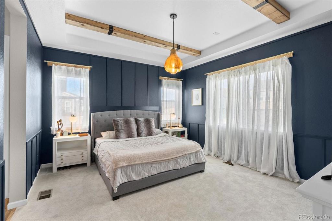
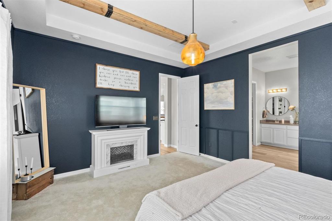
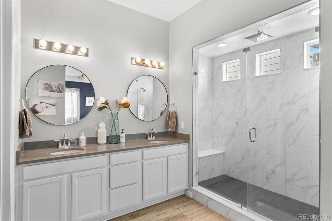
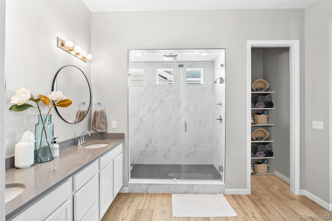
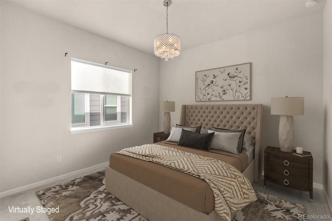
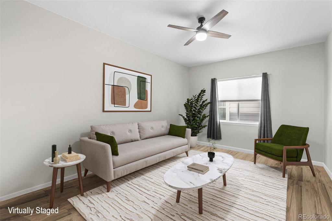
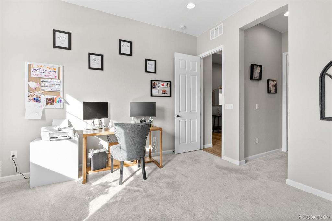
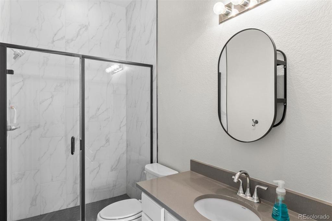
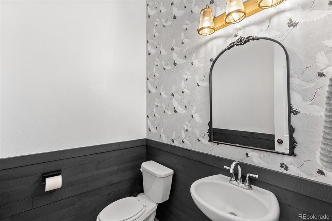
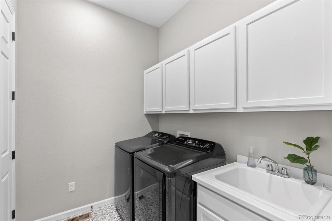
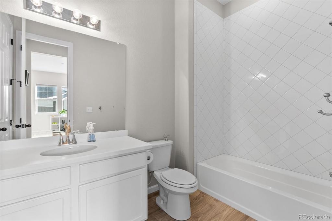
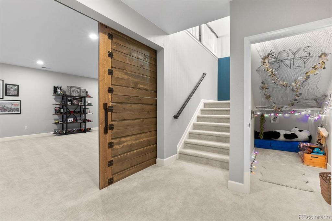
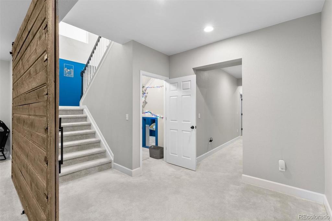
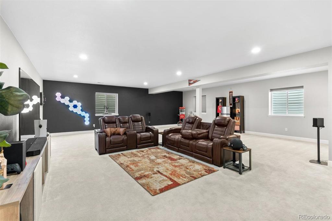
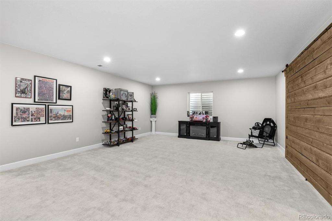
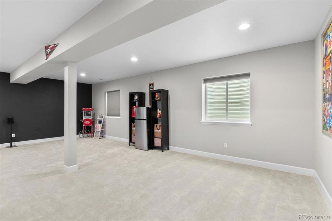
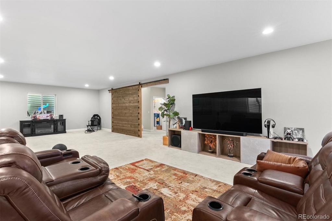
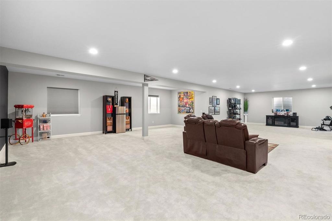
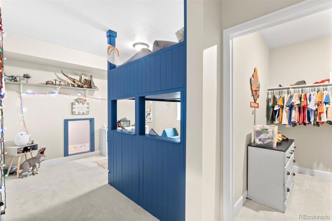
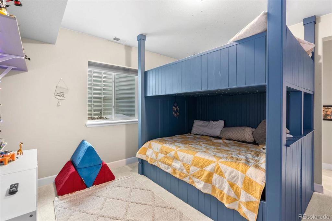
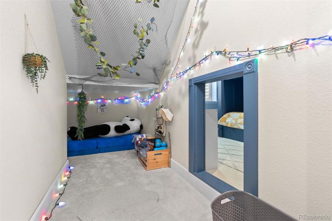
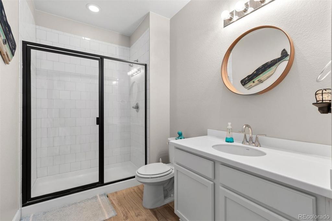
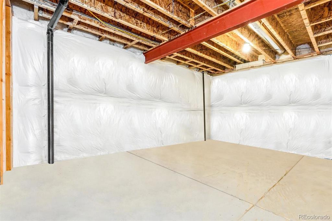
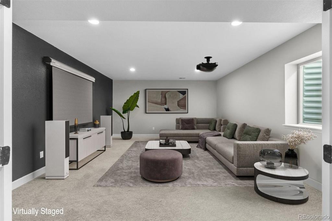
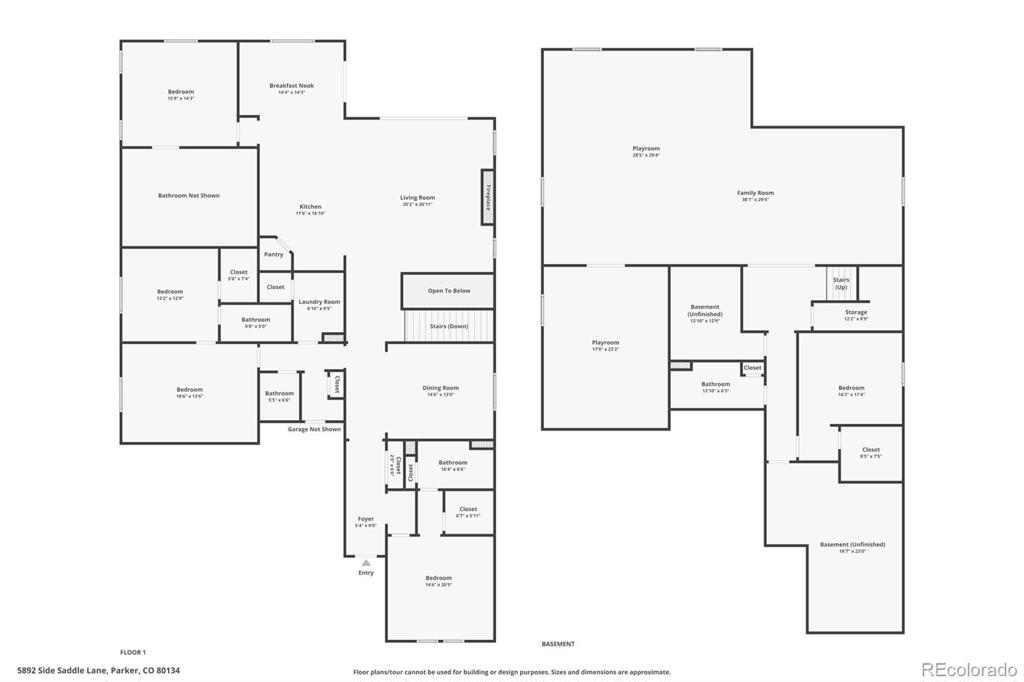
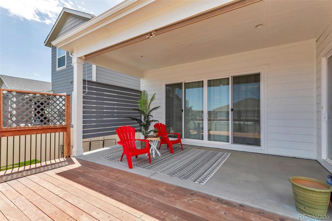
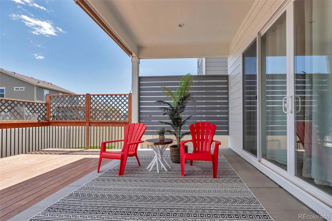
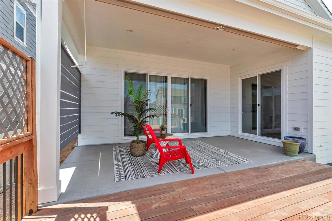
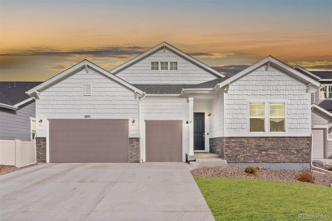
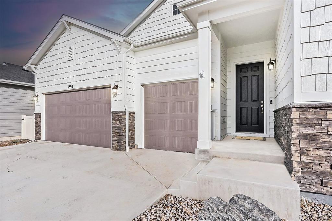


 Menu
Menu


