15715 Carob Circle
Parker, CO 80134 — Douglas county
Price
$715,000
Sqft
3922.00 SqFt
Baths
3
Beds
4
Description
This beautifully maintained home offers a perfect blend of modern convenience and classic charm. With 2,471 sq. ft. of finished living space. The unfinished walk-out basement has 1451 S.F. and is ready for the new owners' finishes.
Key Features:
4 Bedrooms, 3 Bathrooms: Spacious layout, perfect for family living or hosting guests.
Bright and Airy Living Spaces: Large windows flood the home with natural light, creating a warm and welcoming atmosphere.
Updated Kitchen: Features stainless steel appliances, granite countertops, and ample cabinet space—perfect for any home chef.
Master Suite: The luxurious master bedroom is on the main level and comes complete with a walk-in closet and ensuite bath, providing a private retreat.
Unfinished Walk-out Basement: Ideal for a media room, home gym, additional guest suite, or multi-family space.
Backyard: Perfect for outdoor entertaining, gardening, or relaxing. Mature trees, a flagstone patio area, and an artificial turf area. Invisible fencing for dogs with 2 collars. Sprinklers in front and back yard.
Attached 2-Car Garage: Plenty of storage space for vehicles and outdoor gear.
New Furnace: Installed in April 2024, with a transferrable warranty to the new homeowner.
Serviced A/C and Hot Water Heater: Both were serviced in April 2024.
There is a New Roof, Gutters, Downspouts, and all Window screens installed in 2023. A transferrable warranty to the new homeowner is available.
SPECIAL BUYER OFFERS:
When the buyer uses the seller's preferred lender, "The Rueth Team." they will give $5000 towards closing costs and payables.
Property Level and Sizes
SqFt Lot
6098.40
Lot Features
Ceiling Fan(s), Eat-in Kitchen, Five Piece Bath, Granite Counters, High Ceilings, High Speed Internet, Kitchen Island, Open Floorplan, Pantry, Primary Suite, Radon Mitigation System, Smoke Free, Solid Surface Counters, Tile Counters, Utility Sink, Vaulted Ceiling(s), Walk-In Closet(s)
Lot Size
0.14
Basement
Walk-Out Access
Common Walls
No Common Walls, No One Above, No One Below
Interior Details
Interior Features
Ceiling Fan(s), Eat-in Kitchen, Five Piece Bath, Granite Counters, High Ceilings, High Speed Internet, Kitchen Island, Open Floorplan, Pantry, Primary Suite, Radon Mitigation System, Smoke Free, Solid Surface Counters, Tile Counters, Utility Sink, Vaulted Ceiling(s), Walk-In Closet(s)
Appliances
Cooktop, Dishwasher, Disposal, Double Oven, Dryer, Gas Water Heater, Humidifier, Microwave, Self Cleaning Oven, Sump Pump, Washer
Electric
Central Air
Flooring
Carpet, Tile, Wood
Cooling
Central Air
Heating
Forced Air
Fireplaces Features
Gas, Living Room
Utilities
Cable Available, Electricity Connected, Natural Gas Connected, Phone Available
Exterior Details
Features
Garden, Private Yard, Rain Gutters
Water
Public
Sewer
Public Sewer
Land Details
Road Frontage Type
Public
Road Responsibility
Public Maintained Road
Road Surface Type
Paved
Garage & Parking
Parking Features
Concrete, Dry Walled, Lighted
Exterior Construction
Roof
Composition
Construction Materials
Frame, Wood Siding
Exterior Features
Garden, Private Yard, Rain Gutters
Window Features
Double Pane Windows, Window Coverings, Window Treatments
Security Features
Carbon Monoxide Detector(s), Radon Detector
Builder Name 1
Standard Pacific Homes
Builder Source
Public Records
Financial Details
Previous Year Tax
5988.00
Year Tax
2023
Primary HOA Name
Regency HOA
Primary HOA Phone
303-841-8658
Primary HOA Fees Included
Recycling, Trash
Primary HOA Fees
90.00
Primary HOA Fees Frequency
Monthly
Location
Schools
Elementary School
Prairie Crossing
Middle School
Sierra
High School
Chaparral
Walk Score®
Contact me about this property
Rachel Smith
LIV Sotheby's International Realty
858 W Happy Canyon Road Suite 100
Castle Rock, CO 80108, USA
858 W Happy Canyon Road Suite 100
Castle Rock, CO 80108, USA
- Invitation Code: rachelsmith
- rachel.smith1@sothebysrealty.com
- https://RachelSmithHomes.com
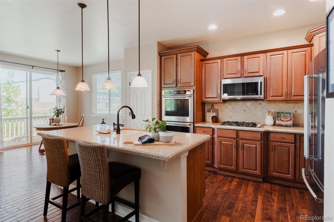
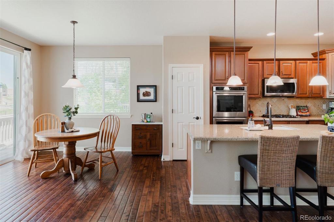
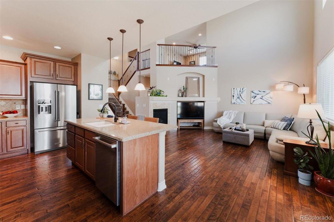
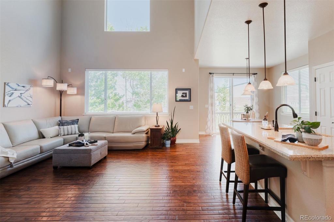
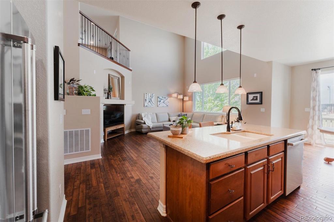
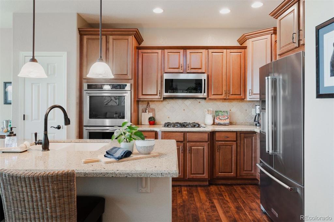
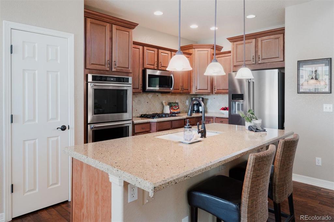
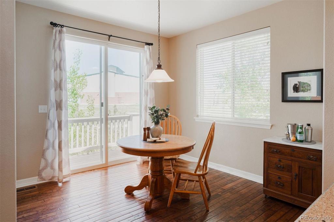
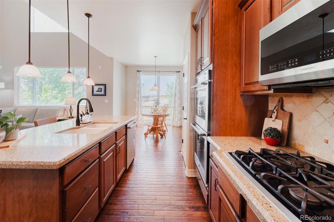
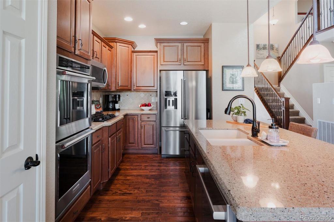
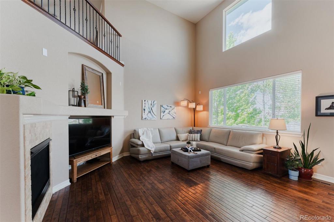
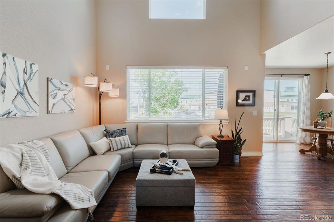
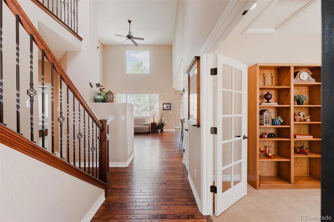
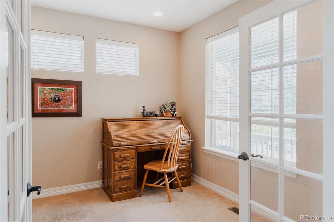
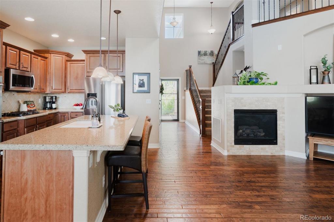
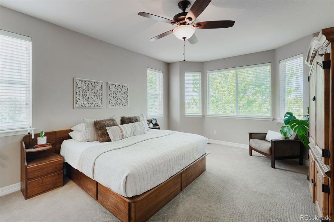
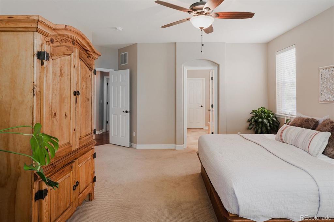
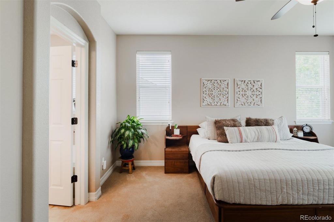
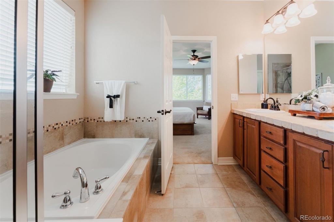
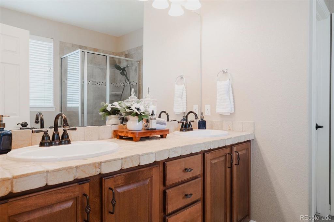
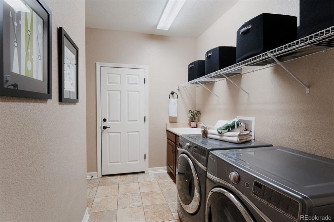
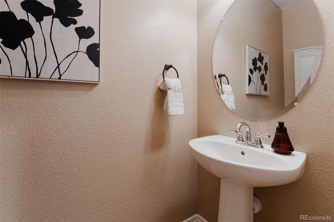
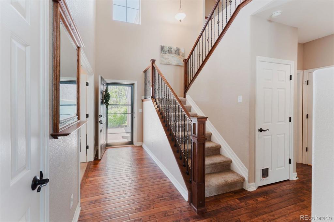
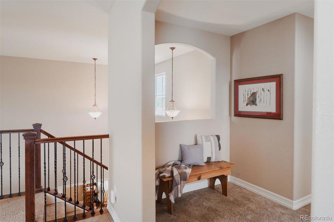
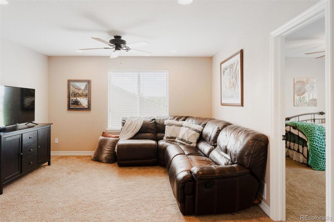
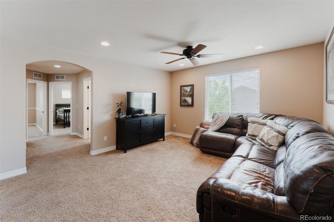
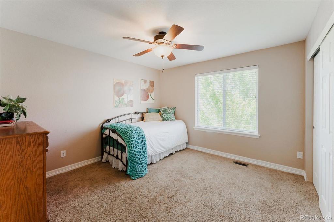
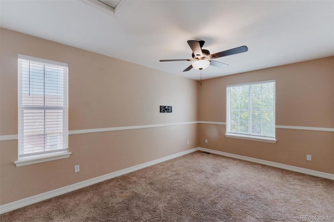
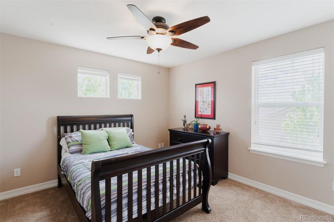
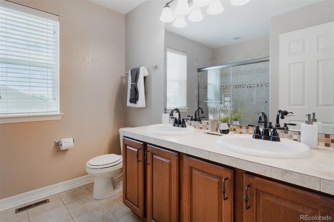
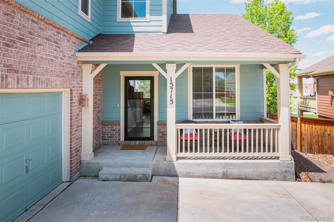
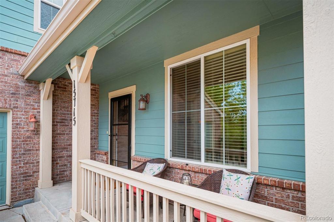
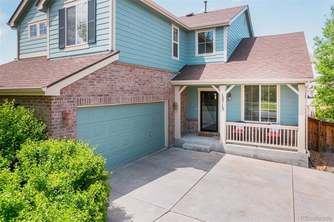
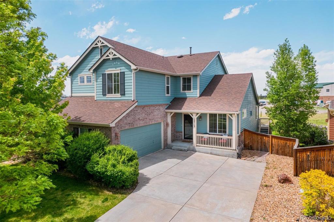
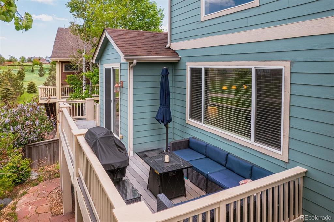
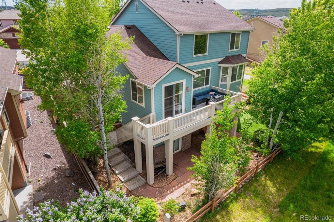
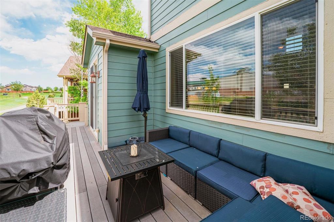
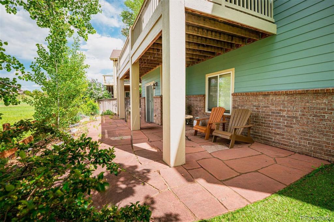
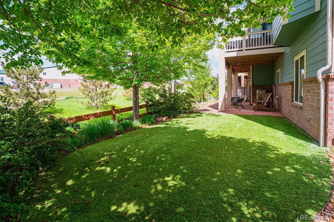
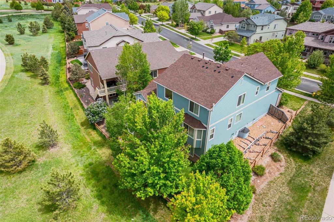
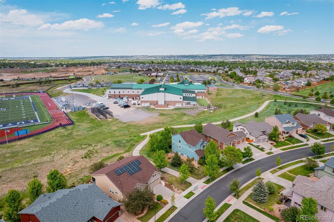
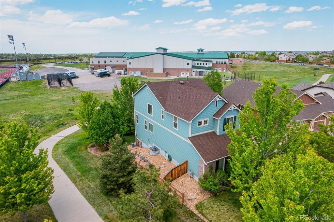
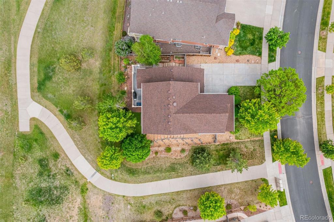
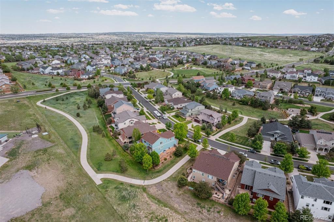
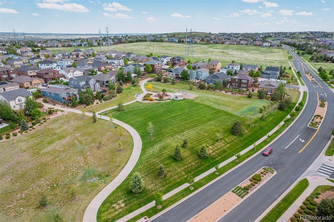
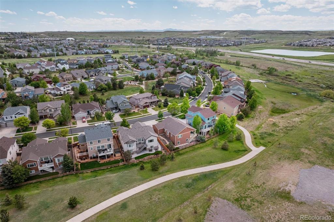


 Menu
Menu
 Schedule a Showing
Schedule a Showing

