23 Tamarade Drive
Littleton, CO 80127 — Jefferson county
Price
$1,695,000
Sqft
5158.00 SqFt
Baths
4
Beds
5
Description
Motivated Seller. Newly transformed into a modern retreat with fresh, white exterior brick stain and black trim painting along with a brand new concrete tile roof, this tranquil sanctuary on a private, gated street sits on .91 acres with apple and cherry trees and a gurgling water feature that attracts birds and deer all through the year. Direct mountain views can be found from nearly every window, and the south-facing deck extends the length of the home. Additional interior improvements and upgrades contribute to the home’s clean and open feel, and incredible solar exposure invites outdoor living and entertaining in every season. A large sunroom creates a great opportunity to grow herbs and vegetables, and the fenced backyard extends to an expansive mountain vista as the home looks directly out to Ken Caryl’s 4,800 acres of private open space with over 45 miles of trails. The sale of the home includes an 18-foot Cal Spa and furnishings. Seller is a licensed real estate broker in the state ofColorado.
Property Level and Sizes
SqFt Lot
39639.60
Lot Features
High Speed Internet, Kitchen Island, Radon Mitigation System, Hot Tub
Lot Size
0.91
Foundation Details
Concrete Perimeter
Basement
Daylight, Exterior Entry, Finished, Full, Interior Entry, Walk-Out Access
Interior Details
Interior Features
High Speed Internet, Kitchen Island, Radon Mitigation System, Hot Tub
Appliances
Convection Oven, Dishwasher, Disposal, Dryer, Gas Water Heater, Microwave, Oven, Range, Range Hood, Refrigerator, Washer, Water Purifier
Electric
Central Air
Flooring
Wood
Cooling
Central Air
Heating
Forced Air, Natural Gas
Fireplaces Features
Family Room, Gas, Gas Log, Living Room
Utilities
Cable Available, Electricity Connected, Internet Access (Wired), Natural Gas Connected
Exterior Details
Features
Gas Grill, Playground, Private Yard, Rain Gutters, Spa/Hot Tub, Water Feature
Water
Public
Sewer
Public Sewer
Land Details
Road Frontage Type
Private Road
Road Responsibility
Private Maintained Road
Road Surface Type
Paved
Garage & Parking
Parking Features
Heated Garage
Exterior Construction
Roof
Concrete
Construction Materials
Brick
Exterior Features
Gas Grill, Playground, Private Yard, Rain Gutters, Spa/Hot Tub, Water Feature
Security Features
Carbon Monoxide Detector(s), Smoke Detector(s)
Builder Source
Public Records
Financial Details
Previous Year Tax
10559.76
Year Tax
2024
Primary HOA Name
Ken Caryl
Primary HOA Phone
3039791876
Primary HOA Amenities
Fitness Center, Park, Playground, Pool, Spa/Hot Tub, Tennis Court(s), Trail(s)
Primary HOA Fees Included
Insurance, Maintenance Grounds, Recycling, Road Maintenance, Sewer, Snow Removal, Trash
Primary HOA Fees
68.00
Primary HOA Fees Frequency
Monthly
Location
Schools
Elementary School
Bradford
Middle School
Bradford
High School
Chatfield
Walk Score®
Contact me about this property
Rachel Smith
LIV Sotheby's International Realty
858 W Happy Canyon Road Suite 100
Castle Rock, CO 80108, USA
858 W Happy Canyon Road Suite 100
Castle Rock, CO 80108, USA
- Invitation Code: rachelsmith
- rachel.smith1@sothebysrealty.com
- https://RachelSmithHomes.com
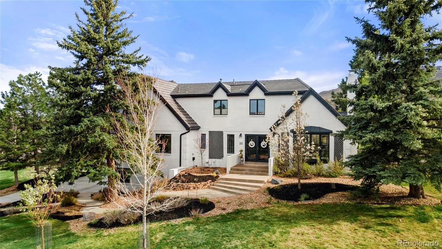
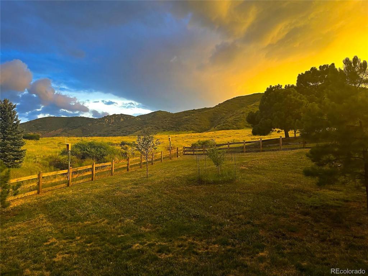
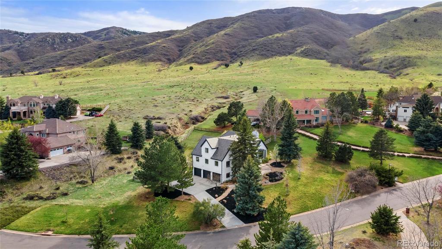
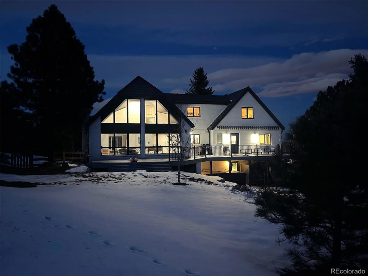
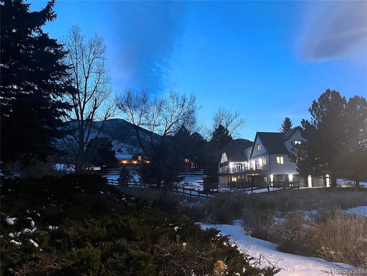
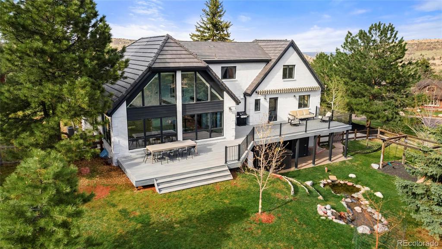
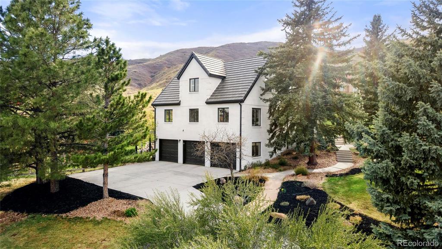
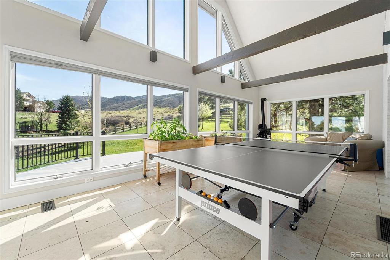
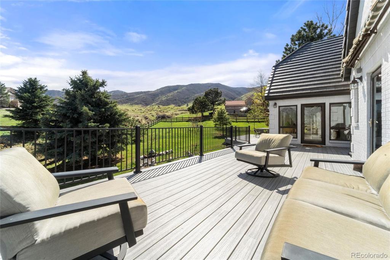
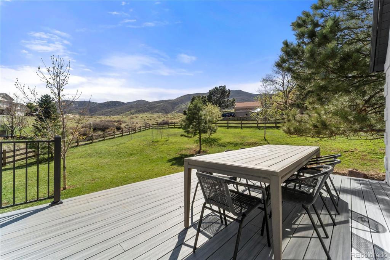
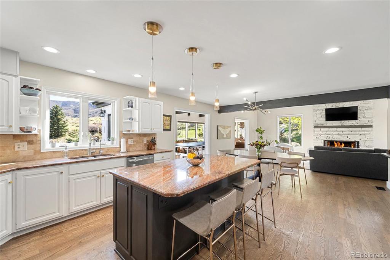
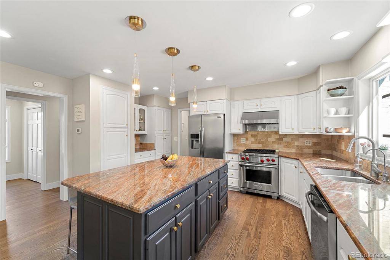
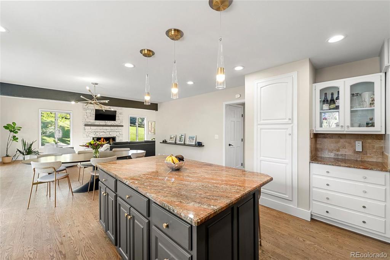
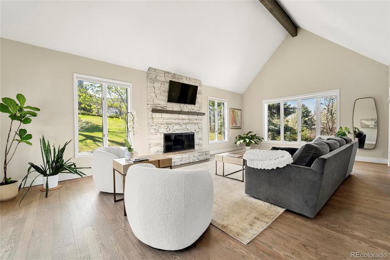
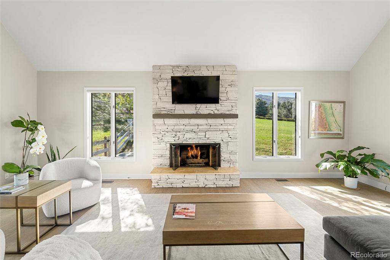
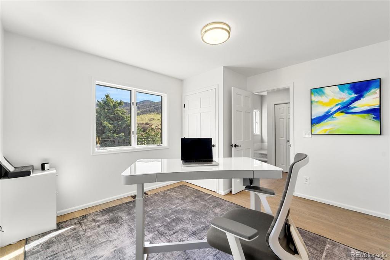
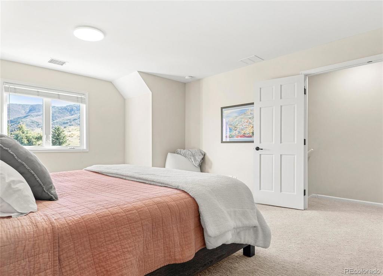
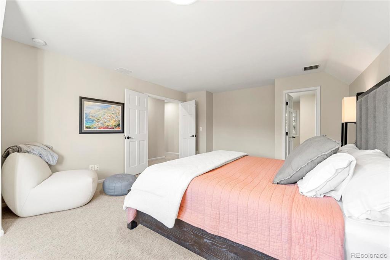
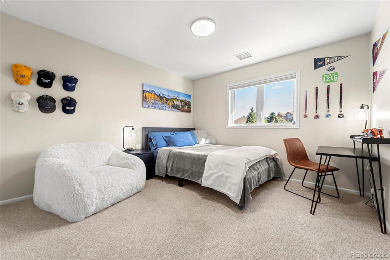
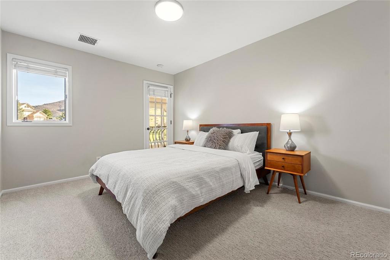
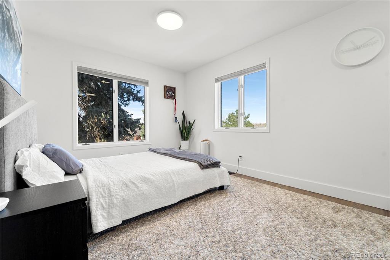
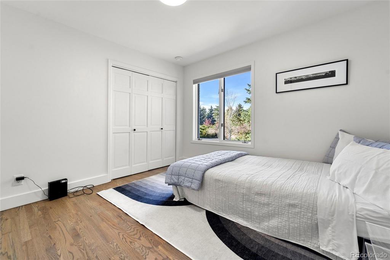
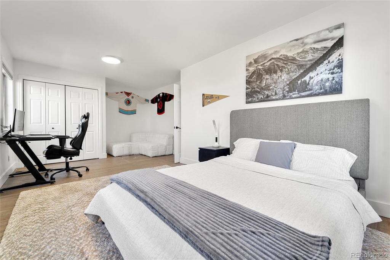
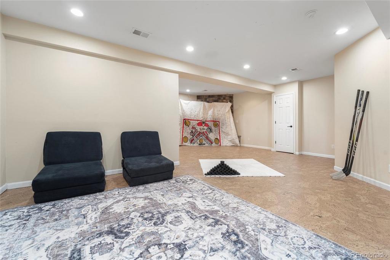
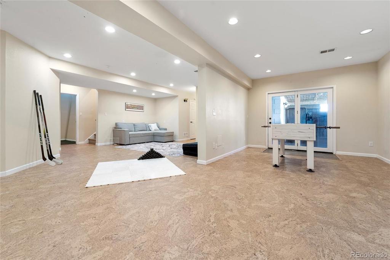
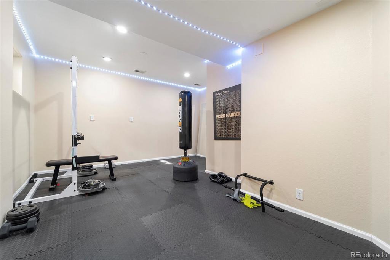
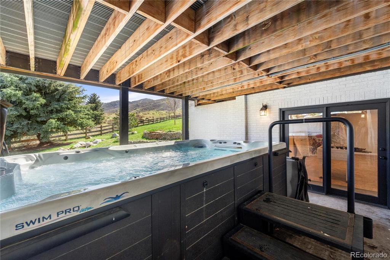
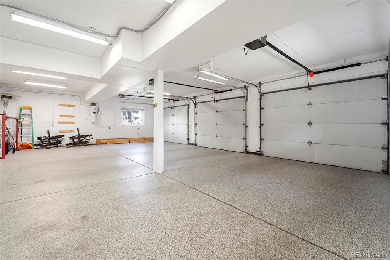
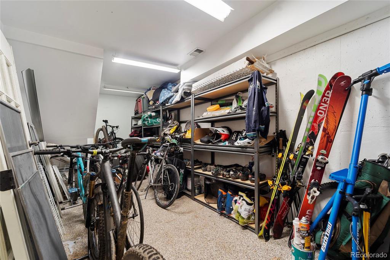
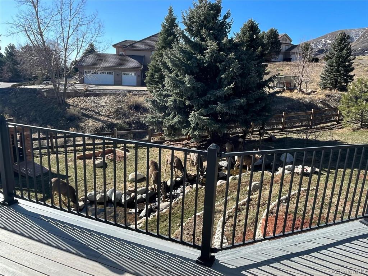
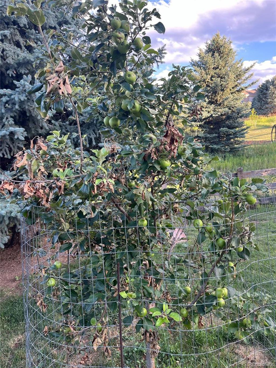
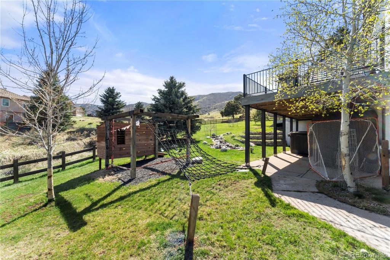
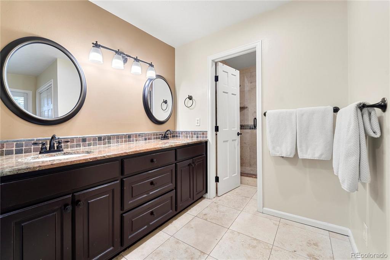
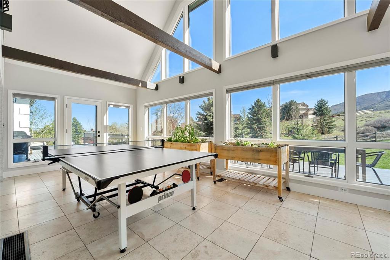


 Menu
Menu
 Schedule a Showing
Schedule a Showing

