10938 Prairie
Littleton, CO 80125 — Douglas county
Price
$950,000
Sqft
3211.00 SqFt
Baths
3
Beds
4
Description
Absolutely charming ranch-style home with lovely views of Chatfield Lake, the Dakota Ridge and the mountains. Hardwood floors grace most of the main level. High ceilings and an open floor plan make the home very light and bright! The kitchen is comprised of a granite counter tops, hardwood floors, a 5-burner gas range, microwave oven, oven, dishwasher and a wonderful farm sink. There is also a breakfast bar and a serving bar. The great room has a gas fireplace and built in shelves. The dining room is open to the great room and sliding doors grant access to a lovely deck. The primary suite boasts a 5-piece bath ensemble, including a jetted tub. The laundry room is adjacent to the primary suite. There is a large 2nd bedroom on the main floor as well as a 3/4 bath. The finished walk-out basement is host to a large family room, a gaming area, work out area (or use this space for a pool table!) The family room walks out to a beautiful courtyard with lovely xeriscaping! There are 2 additional bedrooms, a 3/4 bath and ample unfinished space. The roof was replaced in October 2018 and the H20 replaced in 2023. This is truly a wonderful home in one of the most beautiful subdivisions in Colorado!
Property Level and Sizes
SqFt Lot
19166.40
Lot Features
Built-in Features, Ceiling Fan(s), Entrance Foyer, Five Piece Bath, Granite Counters, High Ceilings, Jet Action Tub, Open Floorplan, Primary Suite, Smoke Free, Walk-In Closet(s)
Lot Size
0.44
Basement
Finished, Walk-Out Access
Interior Details
Interior Features
Built-in Features, Ceiling Fan(s), Entrance Foyer, Five Piece Bath, Granite Counters, High Ceilings, Jet Action Tub, Open Floorplan, Primary Suite, Smoke Free, Walk-In Closet(s)
Appliances
Cooktop, Dishwasher, Disposal, Dryer, Microwave, Oven, Range Hood, Refrigerator, Washer
Electric
Central Air
Flooring
Carpet, Wood
Cooling
Central Air
Heating
Forced Air
Fireplaces Features
Gas Log, Great Room
Utilities
Cable Available, Electricity Connected, Natural Gas Connected
Exterior Details
Features
Balcony, Garden, Private Yard
Lot View
City, Mountain(s)
Water
Public
Sewer
Public Sewer
Land Details
Road Frontage Type
Private Road
Road Responsibility
Private Maintained Road
Road Surface Type
Paved
Garage & Parking
Parking Features
Concrete
Exterior Construction
Roof
Membrane
Construction Materials
Stucco
Exterior Features
Balcony, Garden, Private Yard
Window Features
Window Coverings
Security Features
Carbon Monoxide Detector(s), Smoke Detector(s)
Builder Source
Public Records
Financial Details
Previous Year Tax
3973.00
Year Tax
2022
Primary HOA Name
Roxborough Park Foundation
Primary HOA Phone
303-979-7860
Primary HOA Amenities
Clubhouse, Park, Playground, Trail(s)
Primary HOA Fees Included
Recycling, Road Maintenance, Security, Snow Removal
Primary HOA Fees
2404.00
Primary HOA Fees Frequency
Annually
Location
Schools
Elementary School
Roxborough
Middle School
Ranch View
High School
Thunderridge
Walk Score®
Contact me about this property
Rachel Smith
LIV Sotheby's International Realty
858 W Happy Canyon Road Suite 100
Castle Rock, CO 80108, USA
858 W Happy Canyon Road Suite 100
Castle Rock, CO 80108, USA
- Invitation Code: rachelsmith
- rachel.smith1@sothebysrealty.com
- https://RachelSmithHomes.com
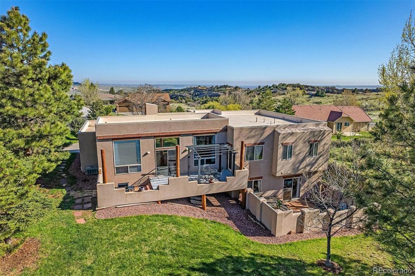
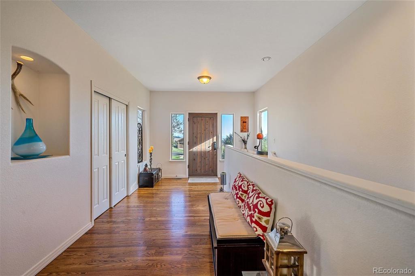
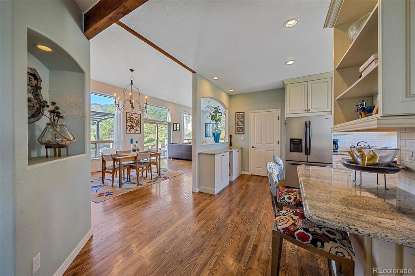
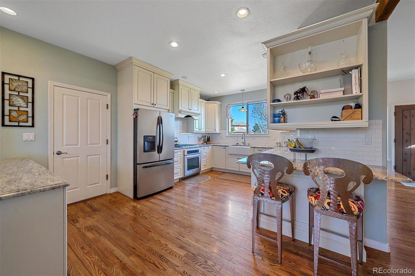
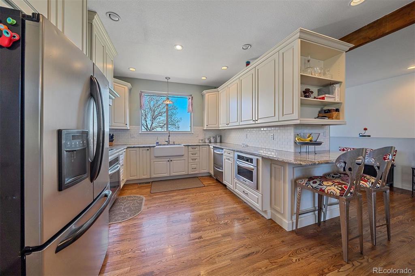
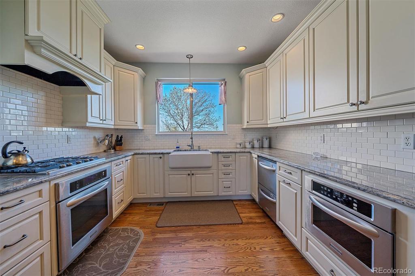
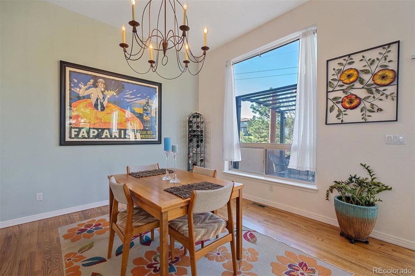
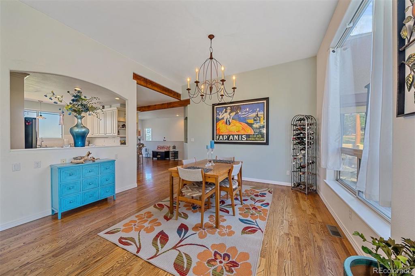
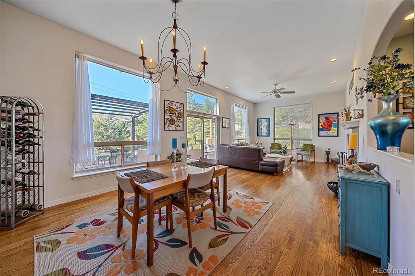
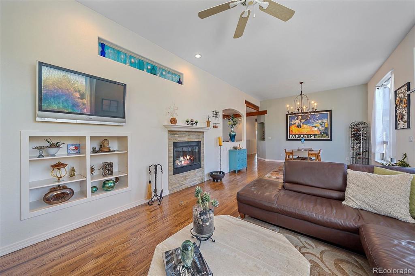
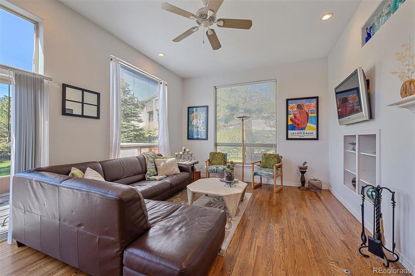
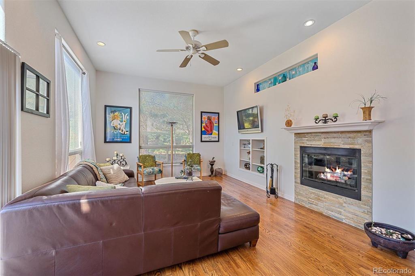
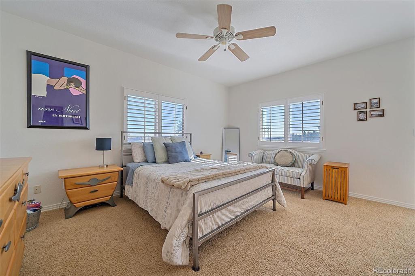
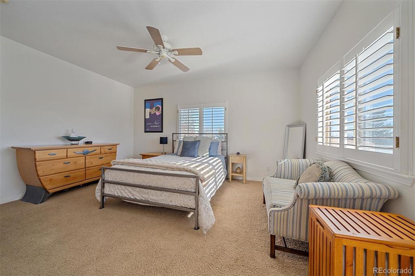
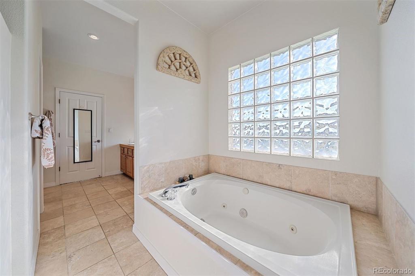
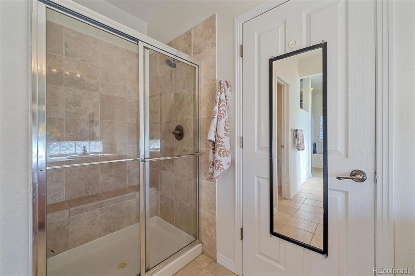
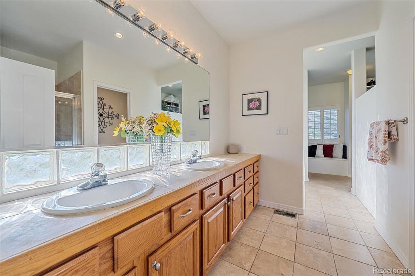
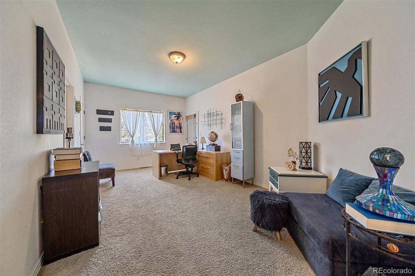
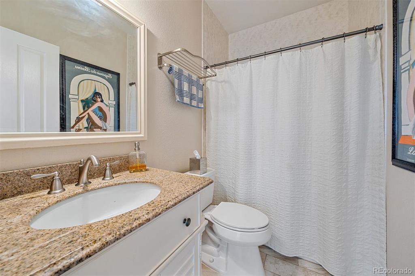
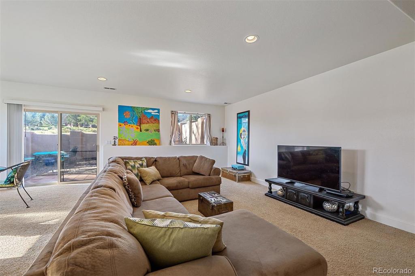
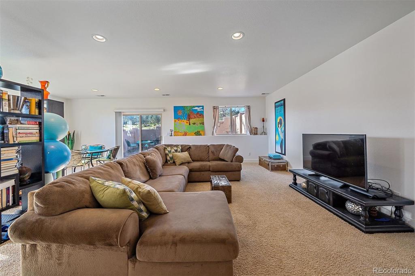
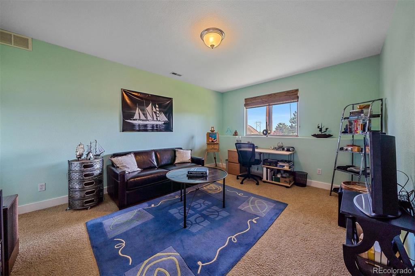
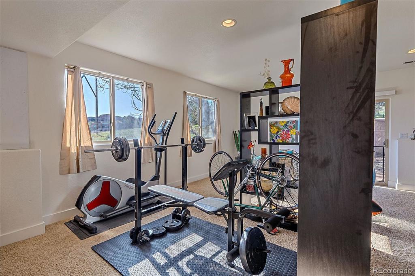
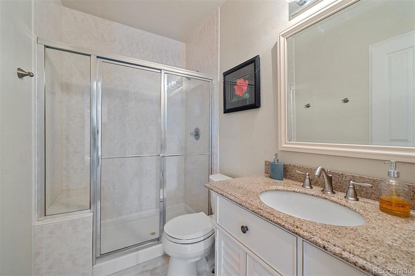
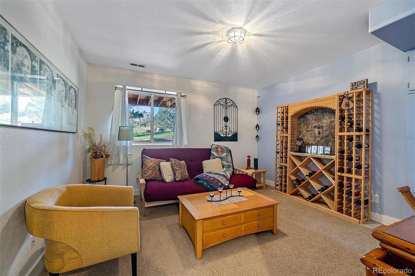
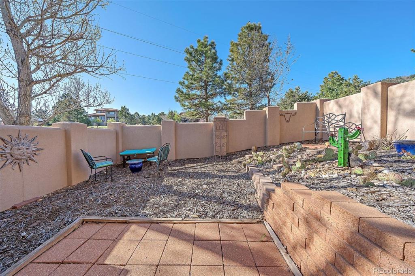
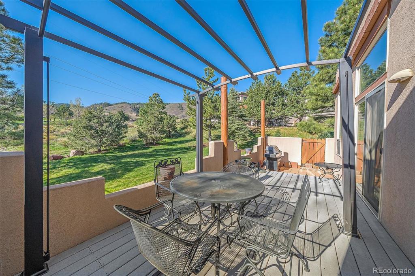
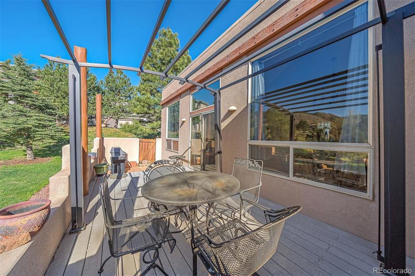
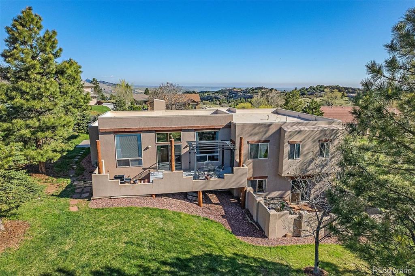
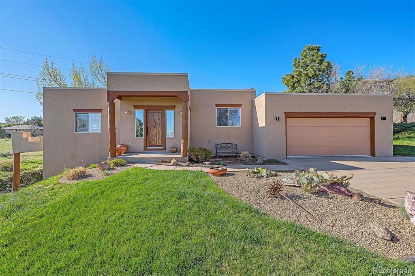


 Menu
Menu
 Schedule a Showing
Schedule a Showing

