7820 Inverness Boulevard #404
Englewood, CO 80112 — Arapahoe county
Price
$725,000
Sqft
1523.00 SqFt
Baths
2
Beds
2
Description
Just WOW! This is the one you have been searching for! A 2 bedroom, 2 bath, with extra space to use as an office. When you walk into this unit, you will find 10' ceilings and large windows that fill the open great room/dining room/kitchen area with sunlight, and you know instantly you're at home. The living area is generously sized and features a gas fireplace with upgraded built-in entertainment! From the great room you have an oversized, spacious balcony with gas connection for a BBQ grill and plenty of room to entertain your guests while watching the golf course. The dining area is spacious and opens to the kitchen with plenty of cabinet and counter space, featuring a center island and stainless appliances. There is also an adjacent pantry. The primary bedroom features a luxurious oasis with large shower, dual vanity, and is the only unit with a soaking tub! All of this AND a roomy walk-in-closet! Separated by the living area is the additional bedroom plus adjacent full bath. A convenient laundry room is located just outside the primary bedroom with washer and dryer. Newer features include a furnace, A/C unit, and range. The unit comes with a storage locker located next door on the same floor as well as 2 tandem parking spaces in the underground parking garage just a couple of spaces from the elevator entrance. Stroll through the green space in the community or walk to one of the numerous restaurants right nearby in the Vallagio retail center. For convenient access to almost anywhere in the Denver area, you are just a short walk to the nearby light rail station, only minutes from the Park Meadows retail area, and an easy drive to Cherry Creek, downtown Denver and DIA. Don't miss this opportunity to make Vallagio your new home!
Property Level and Sizes
SqFt Lot
0.00
Lot Features
Built-in Features, Kitchen Island, Pantry, Walk-In Closet(s)
Common Walls
1 Common Wall
Interior Details
Interior Features
Built-in Features, Kitchen Island, Pantry, Walk-In Closet(s)
Appliances
Dishwasher, Disposal, Dryer, Microwave, Oven, Refrigerator, Washer
Electric
Central Air
Flooring
Carpet, Tile
Cooling
Central Air
Heating
Forced Air
Fireplaces Features
Gas
Utilities
Cable Available, Electricity Connected, Natural Gas Connected
Exterior Details
Features
Balcony, Elevator, Gas Grill
Lot View
City, Golf Course
Water
Public
Sewer
Public Sewer
Land Details
Road Frontage Type
Public
Road Responsibility
Public Maintained Road
Road Surface Type
Paved
Garage & Parking
Exterior Construction
Roof
Composition
Construction Materials
Brick, Stucco
Exterior Features
Balcony, Elevator, Gas Grill
Security Features
Key Card Entry
Builder Source
Public Records
Financial Details
Previous Year Tax
3197.00
Year Tax
2022
Primary HOA Name
RealManage/Hammersmith
Primary HOA Phone
303-980-7462
Primary HOA Fees Included
Insurance, Maintenance Grounds, Maintenance Structure, Recycling, Sewer, Snow Removal, Trash, Water
Primary HOA Fees
601.00
Primary HOA Fees Frequency
Monthly
Location
Schools
Elementary School
Walnut Hills
Middle School
Campus
High School
Cherry Creek
Walk Score®
Contact me about this property
Rachel Smith
LIV Sotheby's International Realty
858 W Happy Canyon Road Suite 100
Castle Rock, CO 80108, USA
858 W Happy Canyon Road Suite 100
Castle Rock, CO 80108, USA
- Invitation Code: rachelsmith
- rachel.smith1@sothebysrealty.com
- https://RachelSmithHomes.com
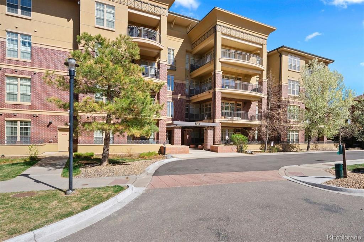
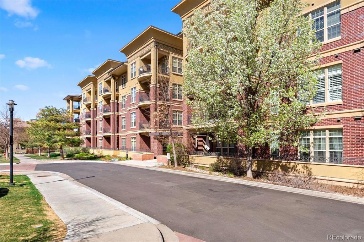
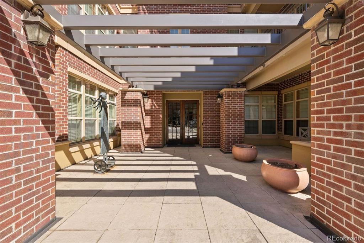
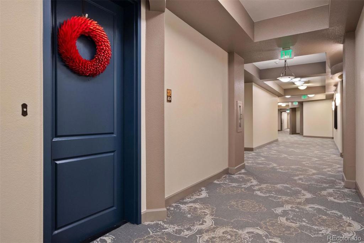
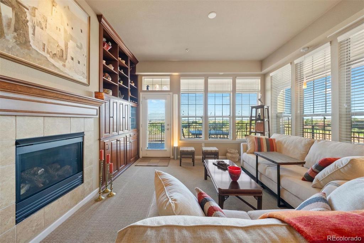
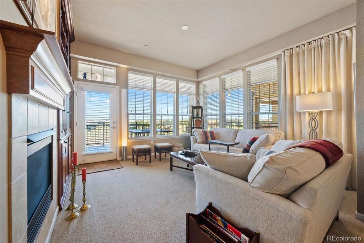
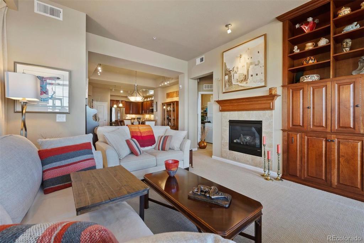
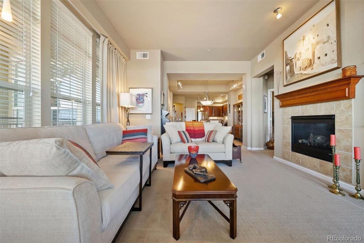
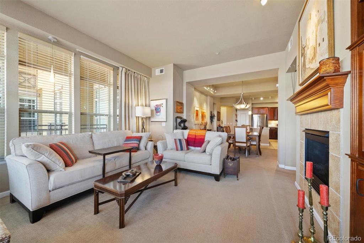
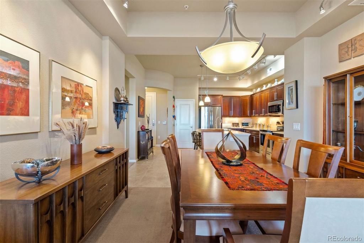
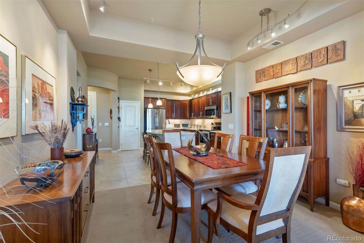
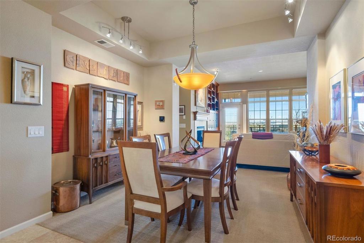
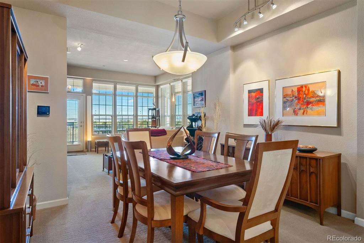
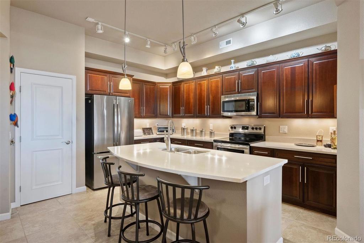
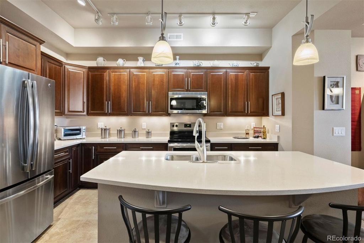
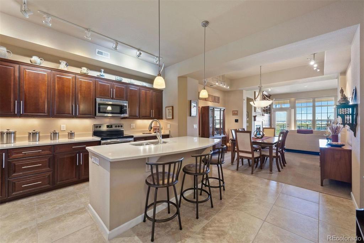
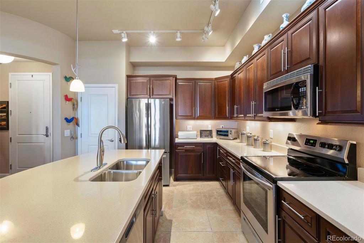
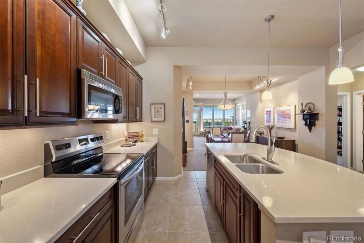
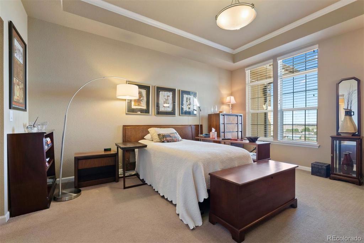
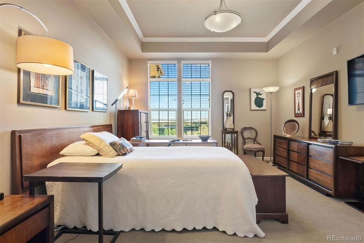
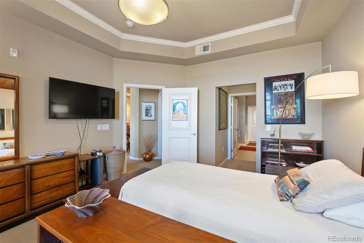
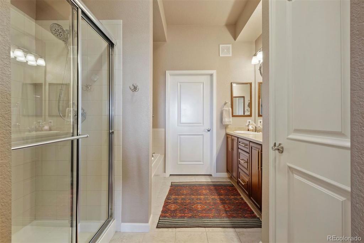
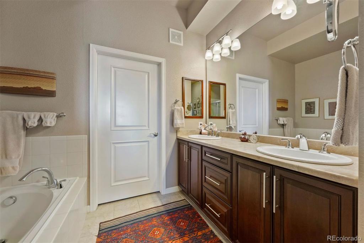
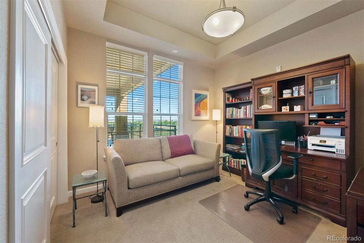
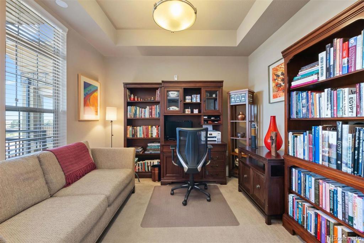
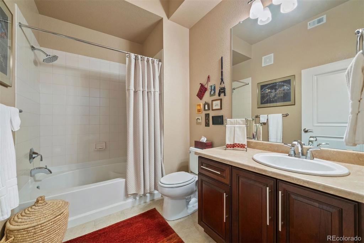
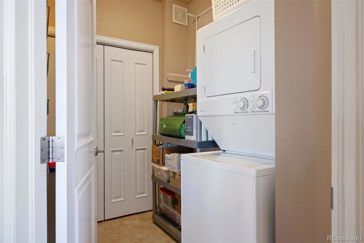
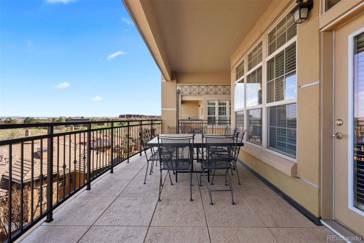
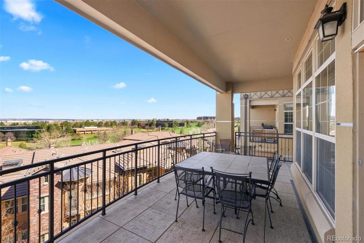
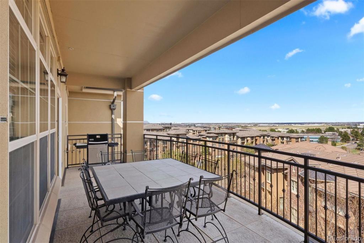
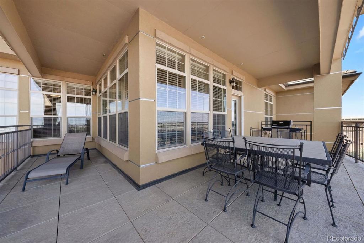
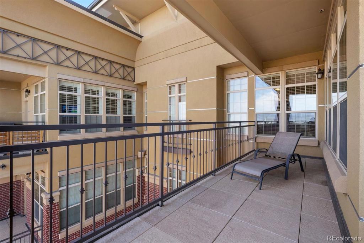
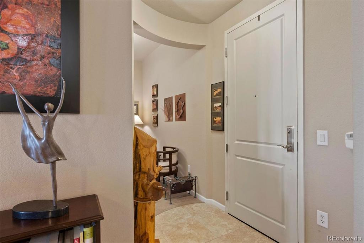
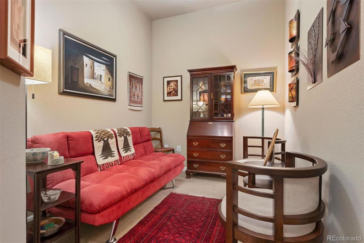
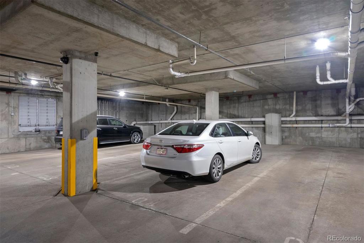
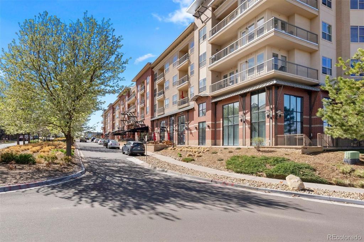
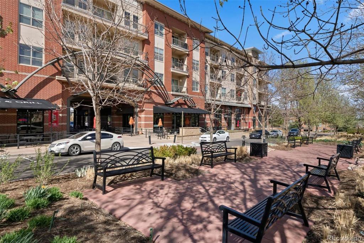
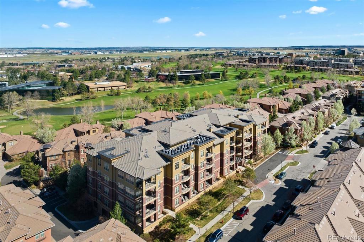
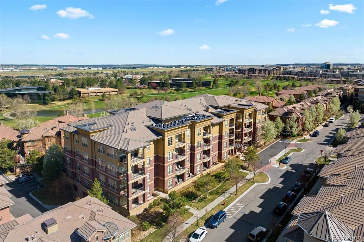


 Menu
Menu
 Schedule a Showing
Schedule a Showing

