8963 E Northfield Boulevard
Denver, CO 80238 — Denver county
Price
$440,000
Sqft
1169.00 SqFt
Baths
2
Beds
2
Description
Welcome to your stunning new home in Central Park's sought-after Conservatory Green neighborhood! This modern three-story Thrive townhome is move-in ready and ideal for a lock-and-leave lifestyle. Step inside to find brand-new waterproof flooring and fresh paint as you pass from the charming first-level patio to a welcoming entry space. The bright, open main level features a spacious eat-in kitchen that seamlessly flows into the living room. The kitchen is a chef’s delight with its stainless steel appliances and elegant solid wood cabinetry. The dining space leads into the living room, where soaring ceilings and large windows enhance the open, airy feel. Step out onto the deck-style balcony to relax and savor the panoramic views. A conveniently located powder room is situated on this level, making it easy for guests to access. On the upper floor, you’ll find two generously sized bedrooms, the primary featuring a walk-in closet, and a full bath with a tub/shower. Additional amenities include a laundry closet with washer/dryer and an attached one-car garage. Located just a short walk from the vibrant Shops of Northfield and Conservatory Green, with easy access to I-70, the light rail, DIA, downtown, and the mountains, this home embodies the best of Colorado living. Looking for an investment property? This home has rented consistently between $2350-2450 per month!
Property Level and Sizes
SqFt Lot
1035.00
Lot Features
Eat-in Kitchen, Entrance Foyer, High Ceilings, Open Floorplan, Pantry, Vaulted Ceiling(s), Walk-In Closet(s)
Lot Size
0.02
Basement
Crawl Space
Common Walls
2+ Common Walls
Interior Details
Interior Features
Eat-in Kitchen, Entrance Foyer, High Ceilings, Open Floorplan, Pantry, Vaulted Ceiling(s), Walk-In Closet(s)
Appliances
Convection Oven, Dishwasher, Disposal, Dryer, Gas Water Heater, Microwave, Oven, Range, Refrigerator, Self Cleaning Oven, Washer
Laundry Features
In Unit, Laundry Closet
Electric
Central Air
Flooring
Carpet, Vinyl
Cooling
Central Air
Heating
Forced Air, Natural Gas
Utilities
Cable Available, Electricity Connected, Natural Gas Connected
Exterior Details
Features
Balcony, Lighting, Rain Gutters
Water
Public
Sewer
Public Sewer
Land Details
Garage & Parking
Parking Features
Concrete, Dry Walled, Lighted
Exterior Construction
Roof
Composition
Construction Materials
Frame, Stucco
Exterior Features
Balcony, Lighting, Rain Gutters
Window Features
Window Coverings
Security Features
Carbon Monoxide Detector(s), Smoke Detector(s)
Builder Name 1
Thrive Home Builders
Builder Source
Public Records
Financial Details
Previous Year Tax
3727.00
Year Tax
2023
Primary HOA Name
MCA
Primary HOA Phone
303.388.0724
Primary HOA Amenities
Park, Playground, Tennis Court(s), Trail(s)
Primary HOA Fees Included
Insurance, Irrigation, Maintenance Grounds, Maintenance Structure, Snow Removal, Water
Primary HOA Fees
48.00
Primary HOA Fees Frequency
Monthly
Location
Schools
Elementary School
Willow
Middle School
DSST: Conservatory Green
High School
Northfield
Walk Score®
Contact me about this property
Rachel Smith
LIV Sotheby's International Realty
858 W Happy Canyon Road Suite 100
Castle Rock, CO 80108, USA
858 W Happy Canyon Road Suite 100
Castle Rock, CO 80108, USA
- Invitation Code: rachelsmith
- rachel.smith1@sothebysrealty.com
- https://RachelSmithHomes.com
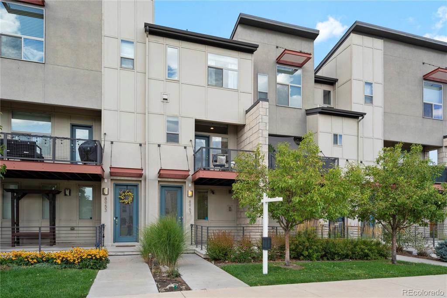
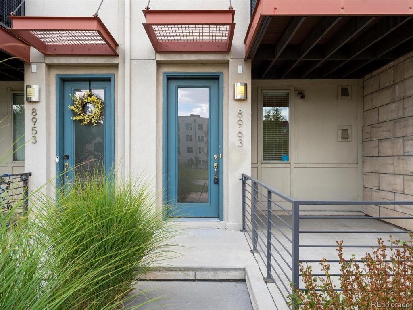
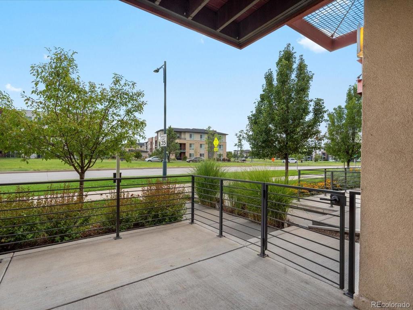
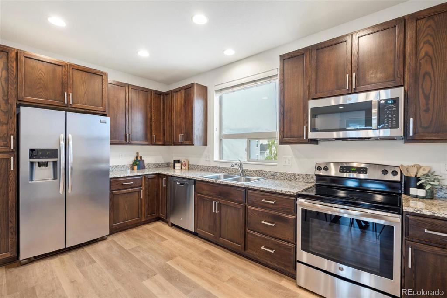
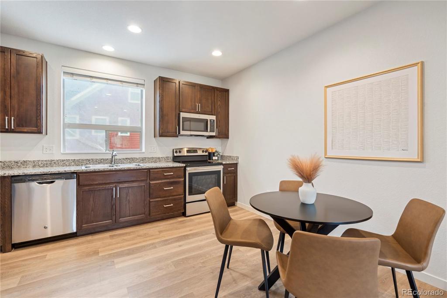
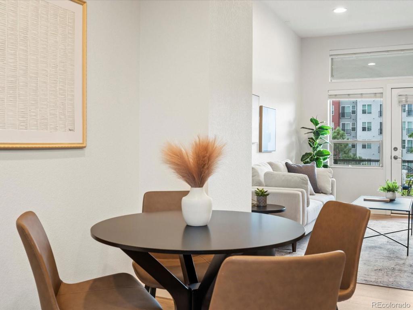
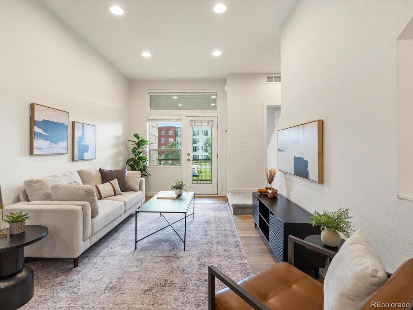
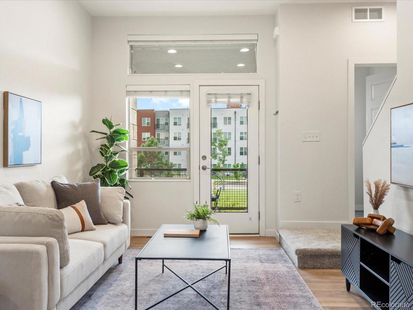
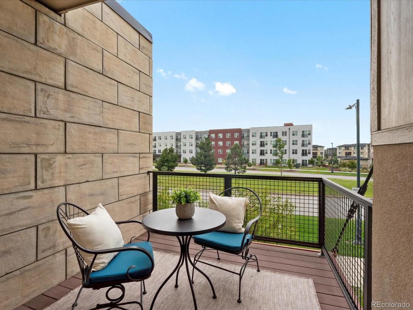
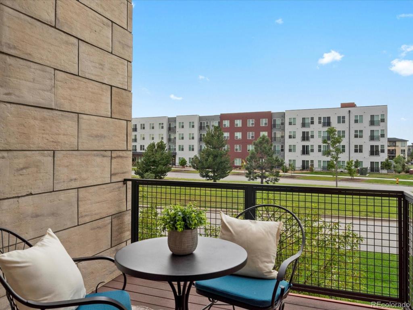
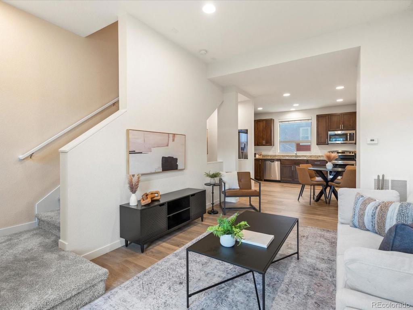
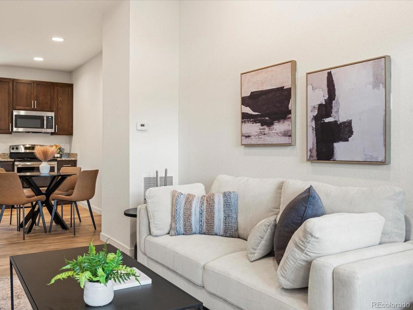
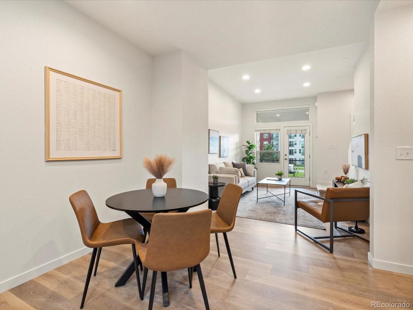
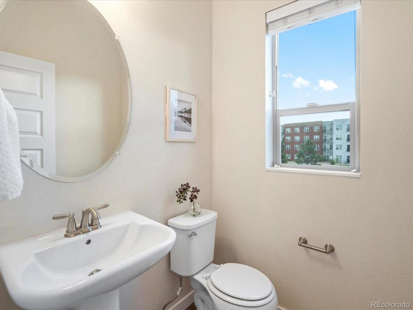
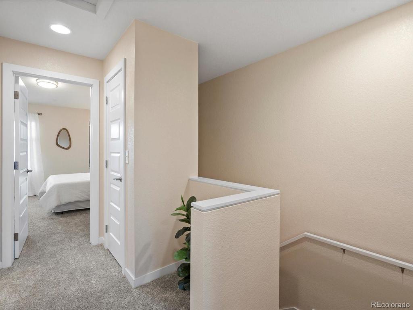
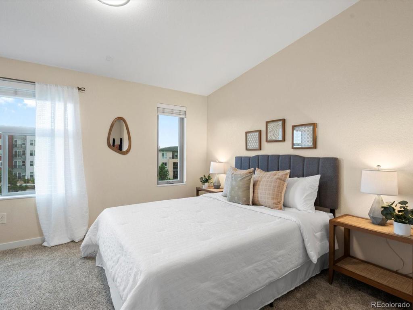
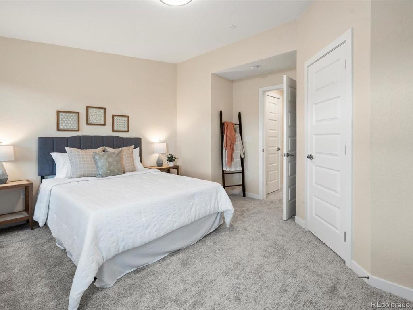
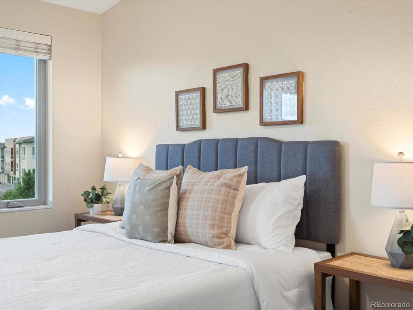
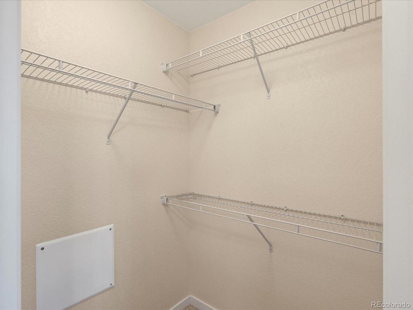
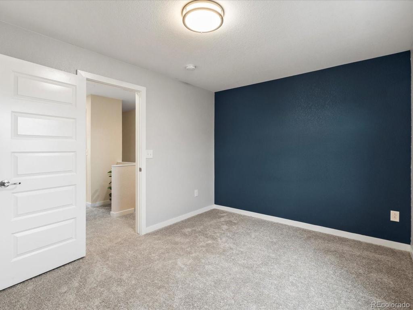
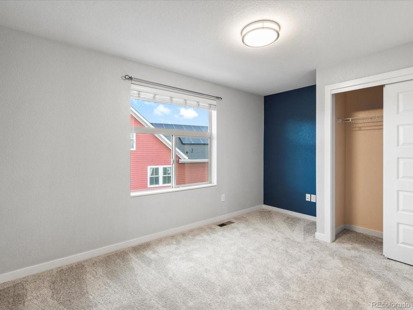
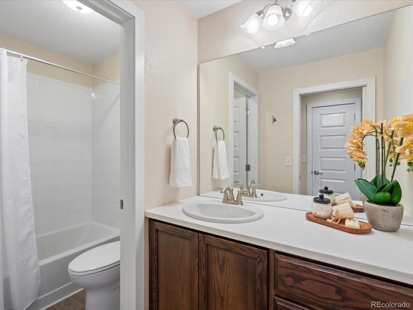
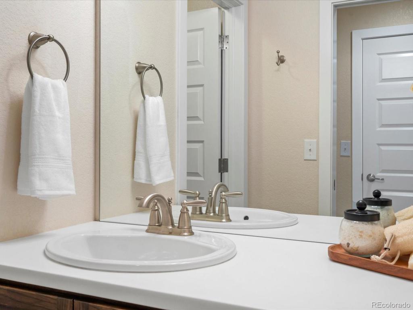
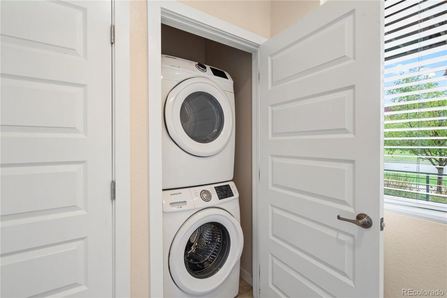
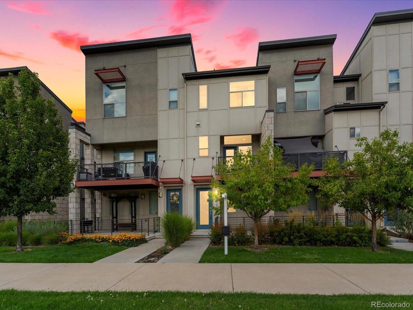
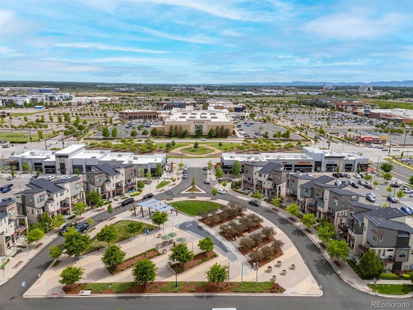
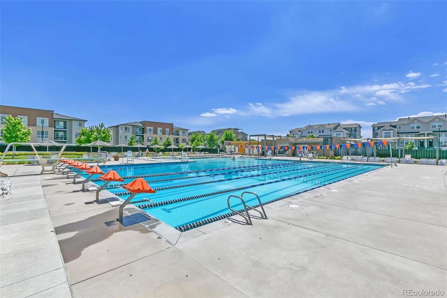
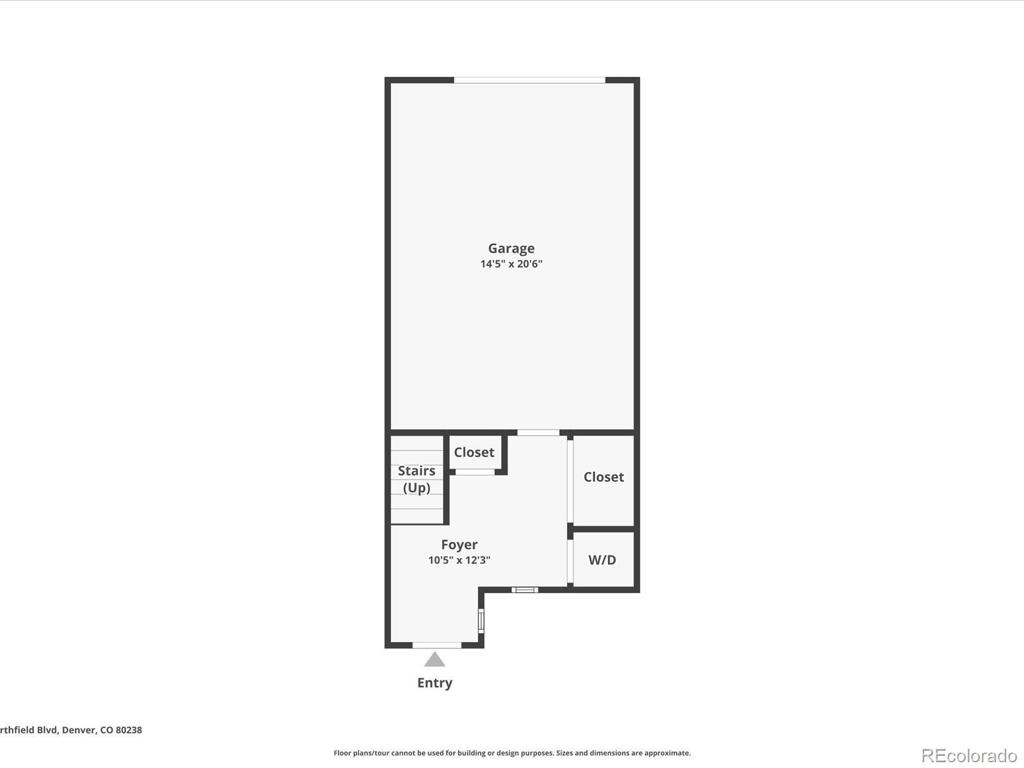
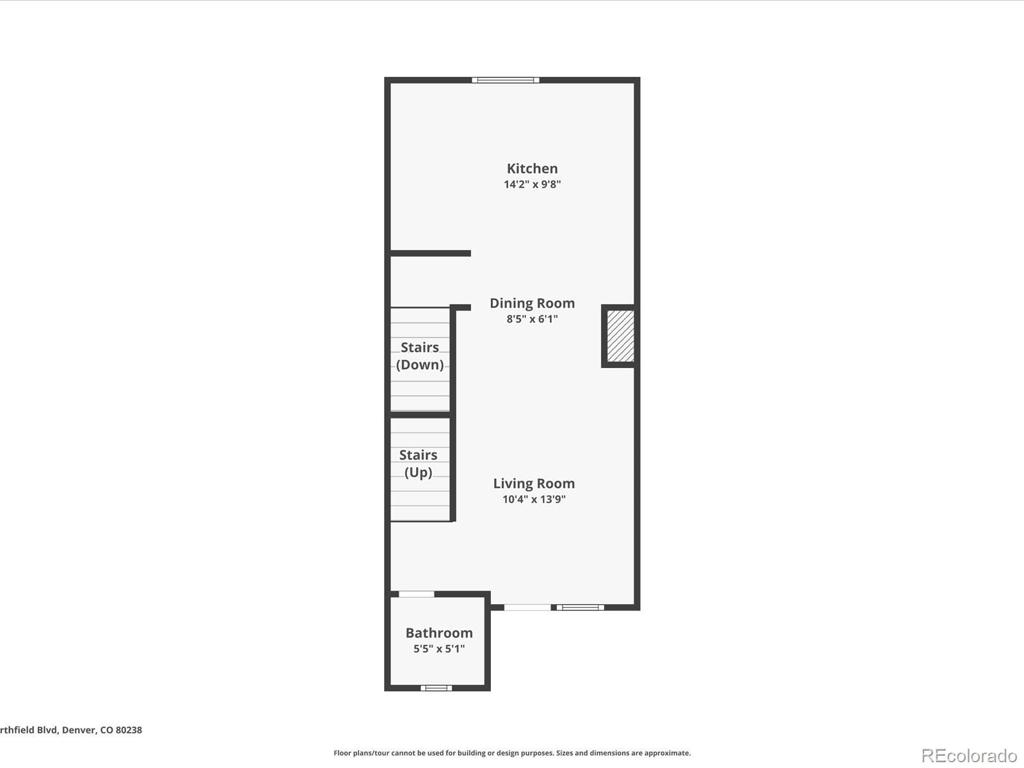
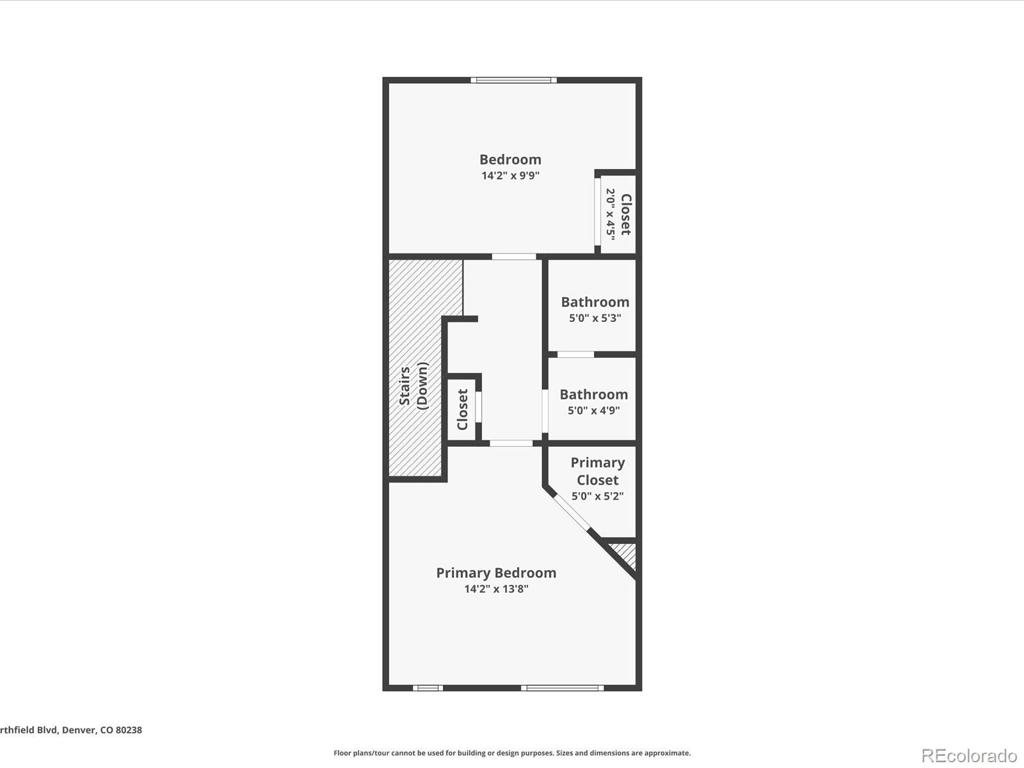
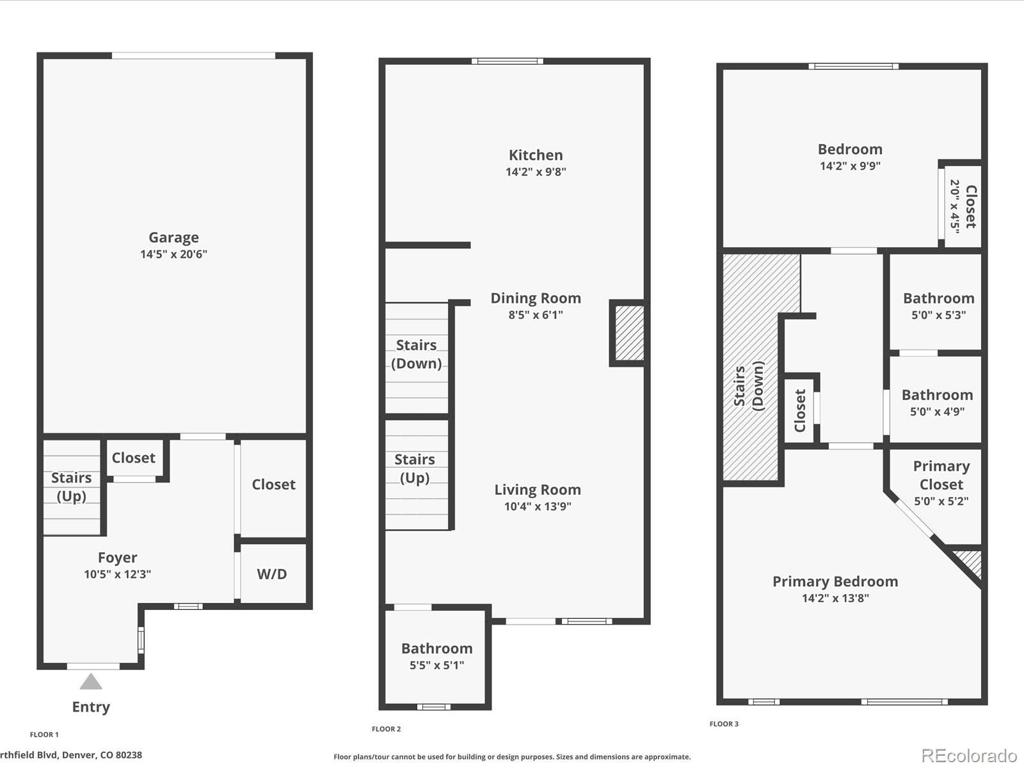


 Menu
Menu
 Schedule a Showing
Schedule a Showing

