2716 S Benton Street
Denver, CO 80227 — Denver county
Price
$575,000
Sqft
2676.00 SqFt
Baths
3
Beds
5
Description
This charming ranch home is located in the quaint Bear Valley neighborhood; it offers the perfect blend of comfort, convenience, and character and is ready for your personal touch. As you approach, you’ll be greeted by a lovely, covered porch, perfect for a pair of rocking chairs. Sit back, relax, and sip your favorite beverage while enjoying a Colorado sunset. Step inside to discover the ease of main-level living. The entry foyer, equipped with two coat closets and an additional storage closet, leads you into the heart of the home. The main living room, featuring a cozy fireplace, is both a great room and family room, perfect for gatherings. Adjacent to the living area, the dining room opens to the backyard and the kitchen, perfect for entertaining. The expansive back patio is an outdoor enthusiast’s dream. Surrounded by mature trees and colorful perennials, including peonies, roses, tulips, and iris, this space is perfect for gardening, entertaining, or simply unwinding. The recently installed sprinkler system ensures your garden stays lush and vibrant. Back inside, the kitchen is a cook’s delight, complete with a double oven, drop-in range, dishwasher, and refrigerator. Enjoy the picturesque view of the backyard from the kitchen sink. The open layout provides endless opportunities to personalize this space to suit your culinary needs. The back hallway leads to three generously sized bedrooms and two bathrooms. The primary suite awaits your personal touch and offers a comfortable retreat. The expansive basement is ready for your creative vision. It includes two non-conforming bedrooms, a huge bonus room, a laundry room, and an unfinished space with utilities and ample room for storage. Located just a short drive from the foothills, this home offers easy access to outdoor adventures. Local amenities include grocery stores, restaurants, home improvement stores, public transportation, and convenient highway access, ensuring you’re never far from everything you need.
Property Level and Sizes
SqFt Lot
11100.00
Lot Size
0.25
Basement
Partial
Interior Details
Appliances
Dishwasher, Dryer, Oven, Range, Refrigerator, Washer
Electric
None
Cooling
None
Heating
Forced Air
Utilities
Cable Available, Electricity Connected, Natural Gas Connected, Phone Available
Exterior Details
Water
Public
Sewer
Public Sewer
Land Details
Garage & Parking
Exterior Construction
Roof
Composition
Construction Materials
Frame
Builder Source
Public Records
Financial Details
Previous Year Tax
2262.00
Year Tax
2023
Primary HOA Name
Bear Valley Improvement Association
Primary HOA Phone
000-000-0000
Primary HOA Fees
0.00
Primary HOA Fees Frequency
None
Location
Schools
Elementary School
Traylor Academy
Middle School
DSST: College View
High School
John F. Kennedy
Walk Score®
Contact me about this property
Rachel Smith
LIV Sotheby's International Realty
858 W Happy Canyon Road Suite 100
Castle Rock, CO 80108, USA
858 W Happy Canyon Road Suite 100
Castle Rock, CO 80108, USA
- Invitation Code: rachelsmith
- rachel.smith1@sothebysrealty.com
- https://RachelSmithHomes.com
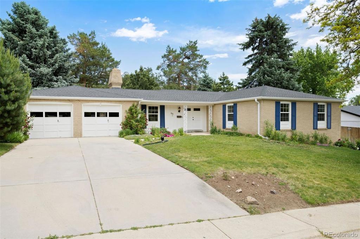
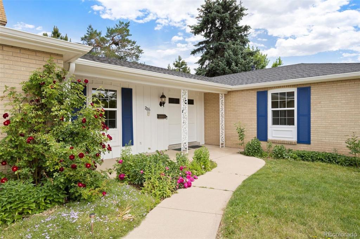
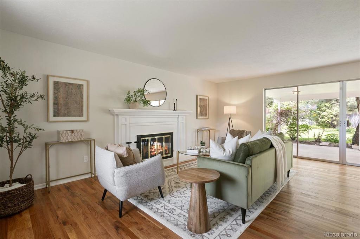
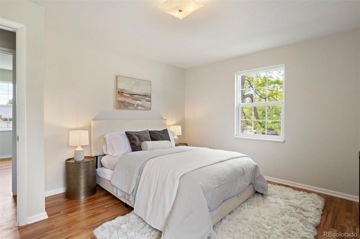
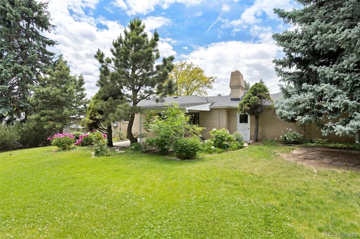
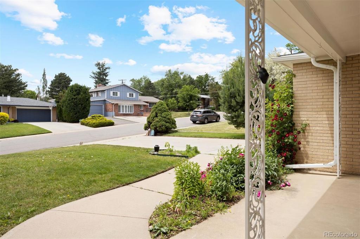
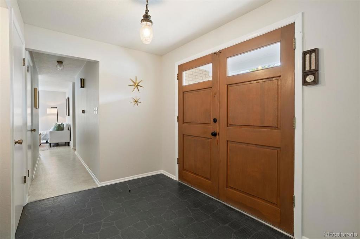
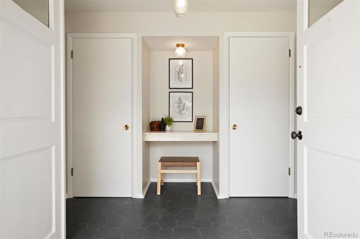
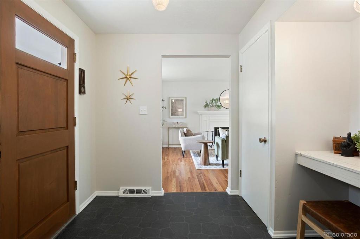
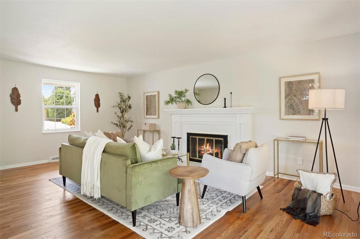
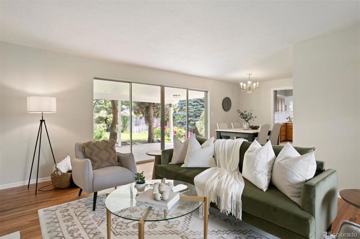
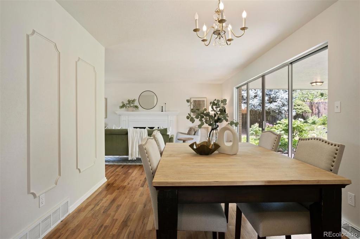
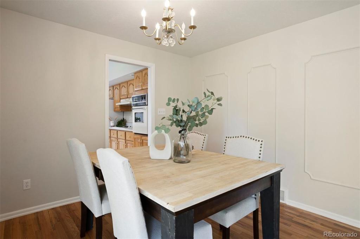
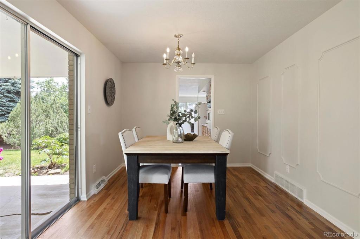
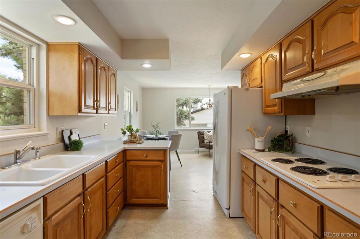
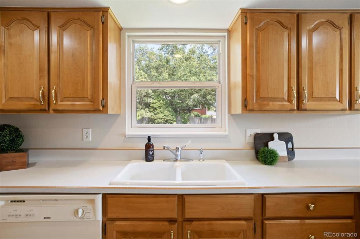
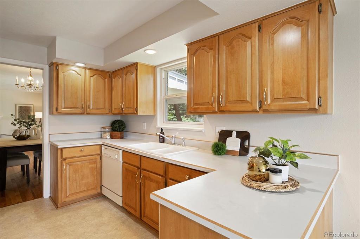
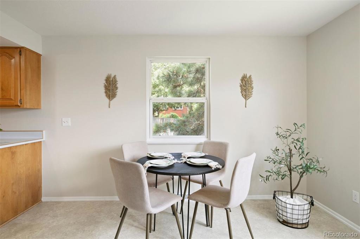
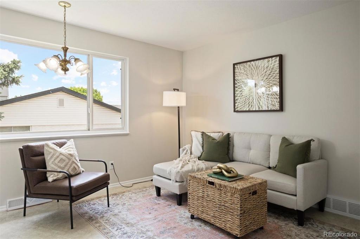
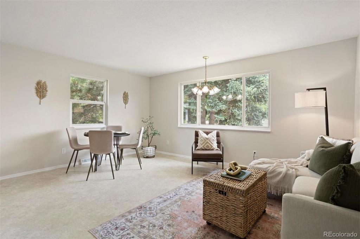
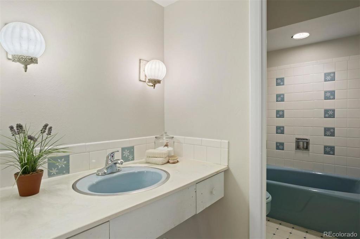
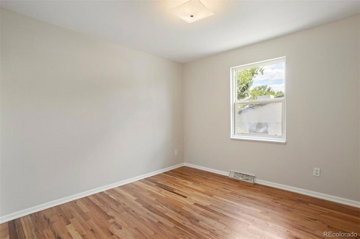
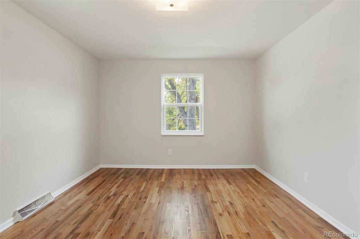
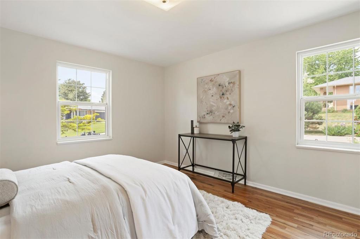
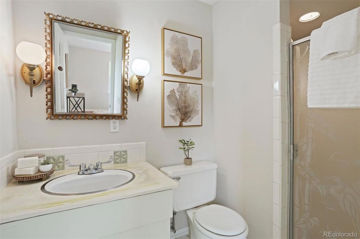
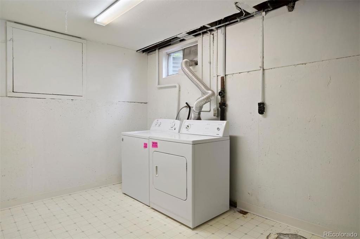
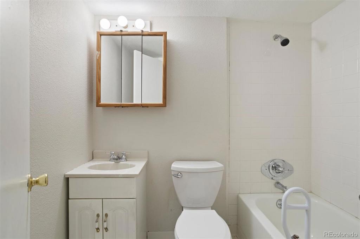
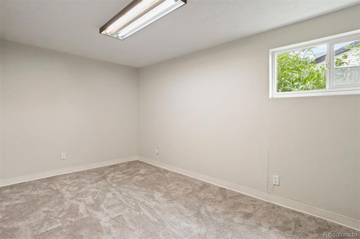
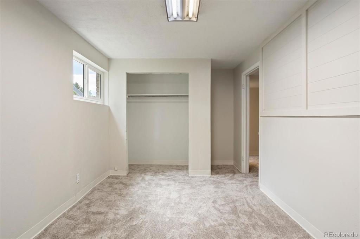
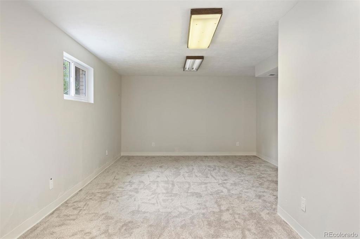
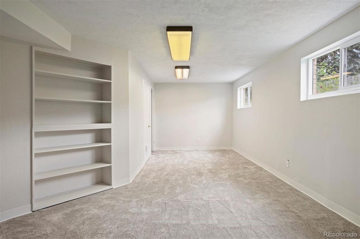
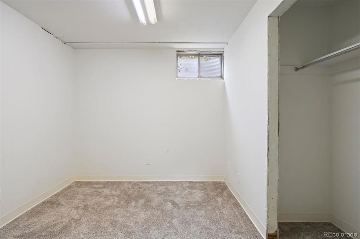
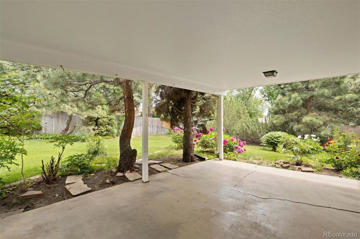
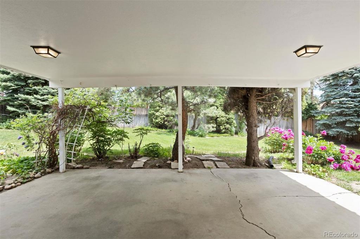
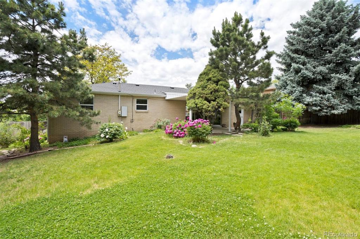
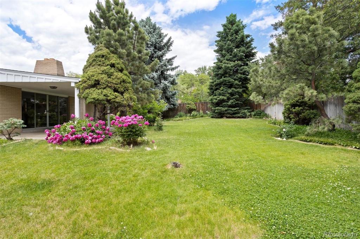
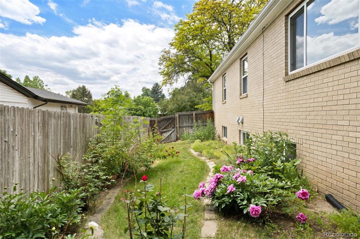
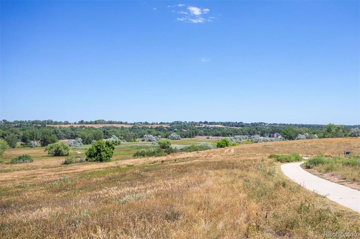
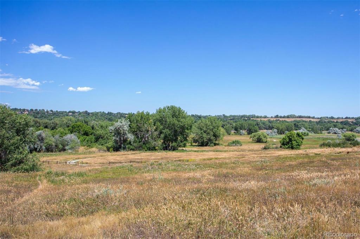
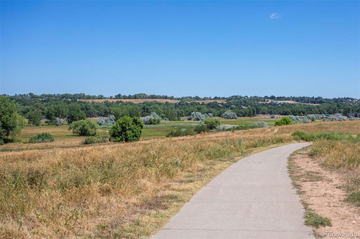
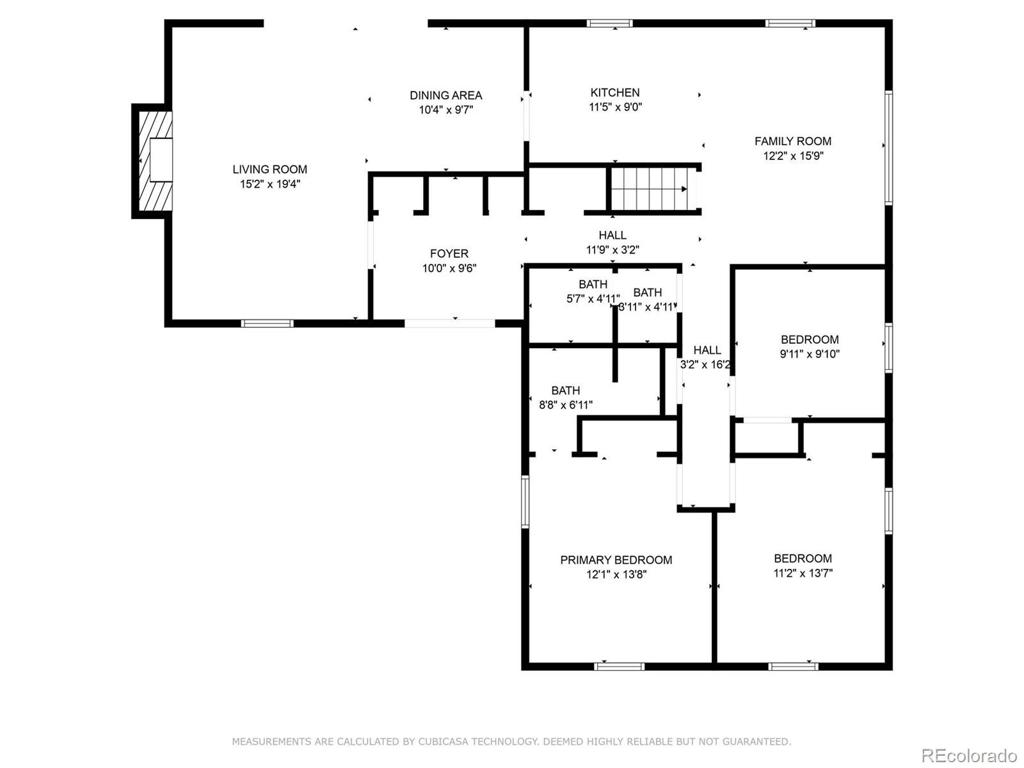
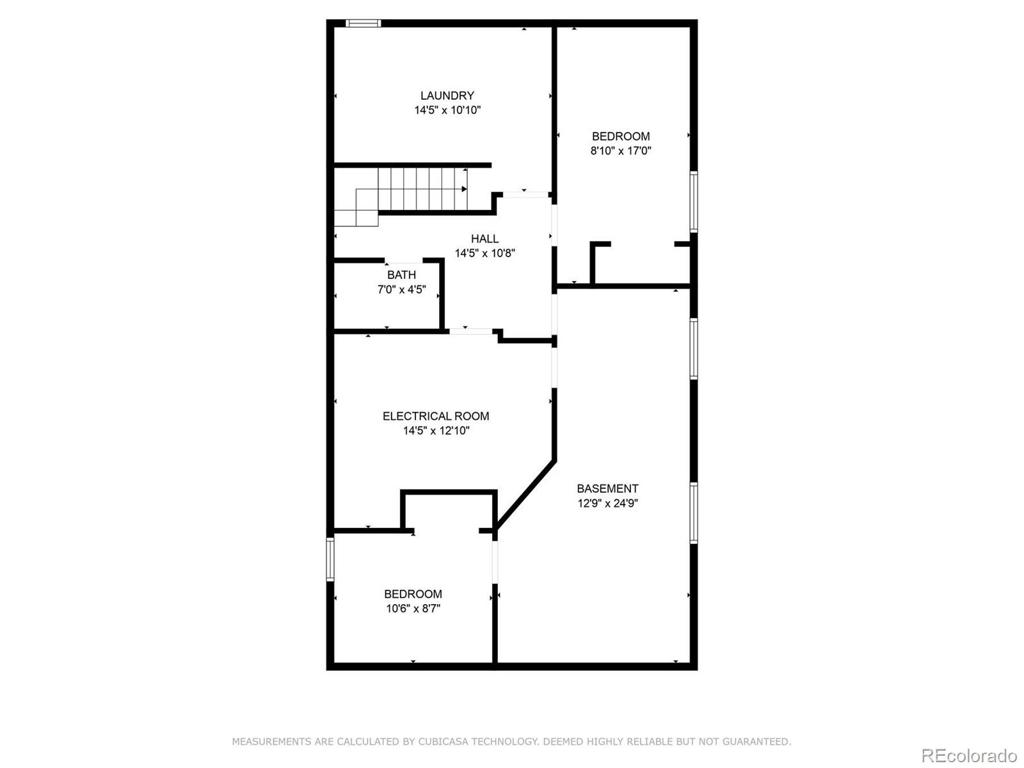


 Menu
Menu


