2391 S Quitman Street
Denver, CO 80219 — Denver county
Price
$699,000
Sqft
2142.00 SqFt
Baths
3
Beds
4
Description
Stunning Fully Renovated Ranch in Sought-After Harvey Park
Meticulously updated from top to bottom, you are going to fall in love with this mid-century brick ranch.
Boasting over 2,100 square feet of living space, this home offers an ideal layout for both family living and entertaining. The outdoor space is equally impressive, sitting on one of the largest lots in the neighborhood. The private backyard, shaded by mature trees, offers a peaceful retreat, perfect for relaxation or entertaining on the large covered patio.
As you step inside, you'll be greeted by the warm glow of hardwood floors that run throughout the main level, leading you to the heart of the home—the designer kitchen. This gourmet kitchen is a chef’s dream, featuring brand-new stainless steel appliances, a gas range, quartz countertops, sleek new cabinetry with under-cabinet lighting, and a stylish black tile backsplash. The open concept flows seamlessly into the dining and living areas, making it easy to host gatherings or enjoy quiet evenings at home.
The primary bedroom is a true retreat, offering ample space, a walk-in closet, and a luxurious en-suite bathroom. The en-suite is beautifully appointed with an oversized dual-head glass shower, dual vanity, and modern finishes that exude elegance. The home also features a fully finished basement, adding an additional 1,071 square feet of versatile space. With luxury vinyl tile flooring, LED lighting, and a spacious laundry room complete with a utility sink, the basement is perfect for a recreation room, home office, or guest accommodations.
Situated just a block from Harvey Park, and the Rec Center, this home is ideally located for those who enjoy outdoor recreation and community living. With quick access to both downtown Denver and the mountains, you’ll find the perfect balance of urban convenience and outdoor adventure.
Property Level and Sizes
SqFt Lot
7840.80
Lot Features
Eat-in Kitchen, Open Floorplan, Primary Suite, Quartz Counters, Walk-In Closet(s)
Lot Size
0.18
Basement
Full
Interior Details
Interior Features
Eat-in Kitchen, Open Floorplan, Primary Suite, Quartz Counters, Walk-In Closet(s)
Appliances
Dishwasher, Gas Water Heater, Range, Range Hood, Refrigerator
Electric
Central Air
Flooring
Tile, Wood
Cooling
Central Air
Heating
Forced Air
Exterior Details
Features
Private Yard
Water
Public
Sewer
Public Sewer
Land Details
Road Frontage Type
Public
Road Responsibility
Public Maintained Road
Road Surface Type
Paved
Garage & Parking
Parking Features
Concrete
Exterior Construction
Roof
Architecural Shingle
Construction Materials
Brick
Exterior Features
Private Yard
Security Features
Smoke Detector(s)
Builder Source
Public Records
Financial Details
Previous Year Tax
2573.00
Year Tax
2023
Primary HOA Fees
0.00
Location
Schools
Elementary School
Doull
Middle School
Strive Federal
High School
John F. Kennedy
Walk Score®
Contact me about this property
Rachel Smith
LIV Sotheby's International Realty
858 W Happy Canyon Road Suite 100
Castle Rock, CO 80108, USA
858 W Happy Canyon Road Suite 100
Castle Rock, CO 80108, USA
- Invitation Code: rachelsmith
- rachel.smith1@sothebysrealty.com
- https://RachelSmithHomes.com
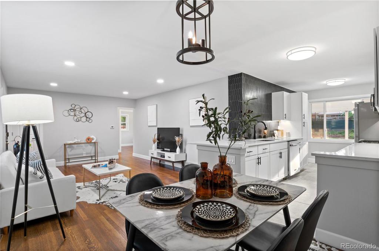
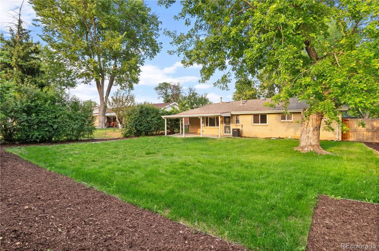
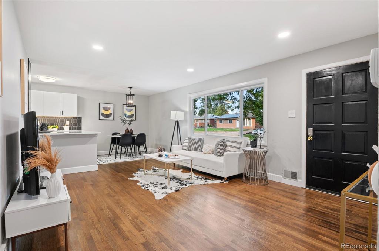
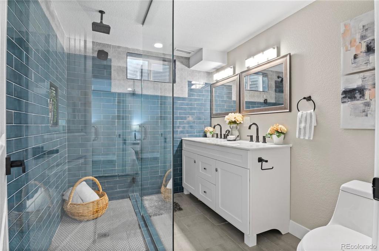
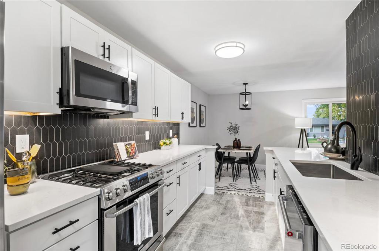
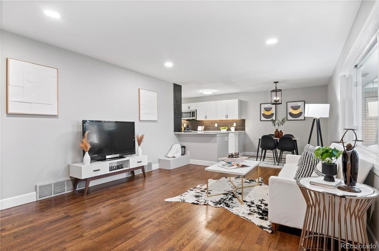
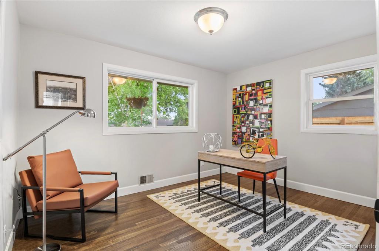
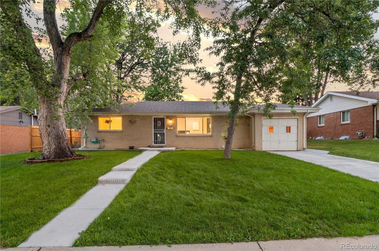
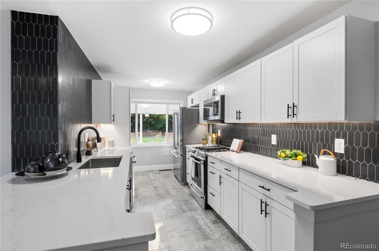
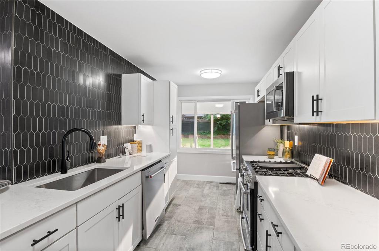
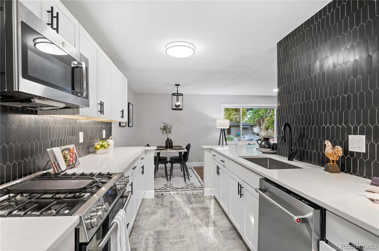
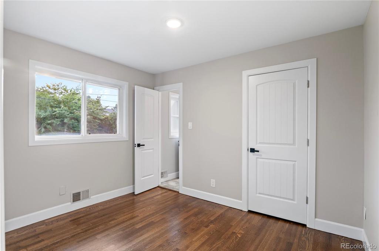
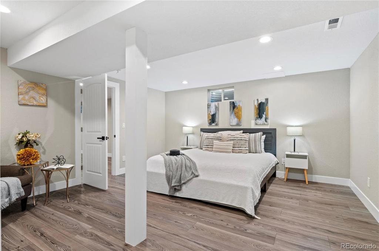
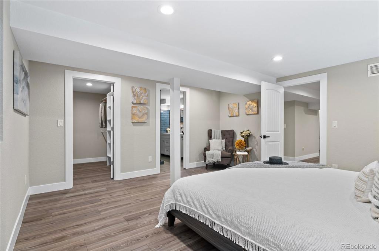
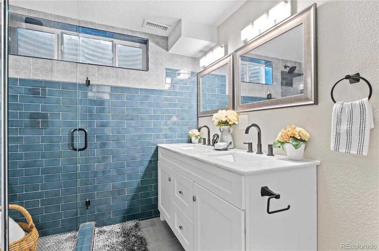
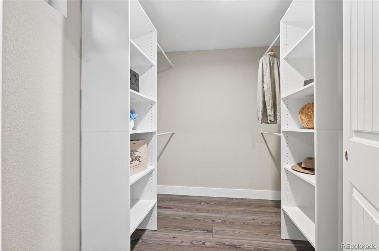
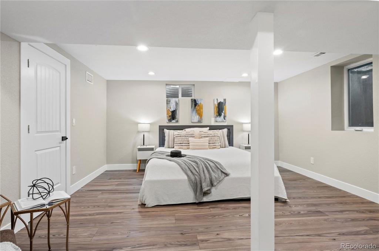
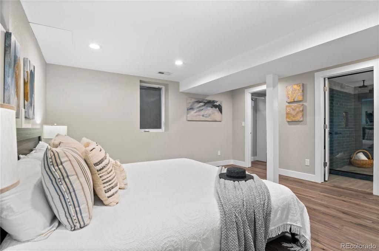
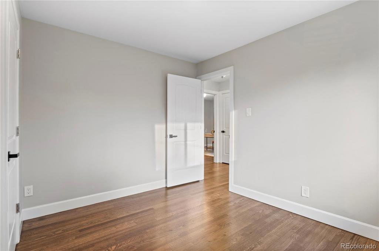
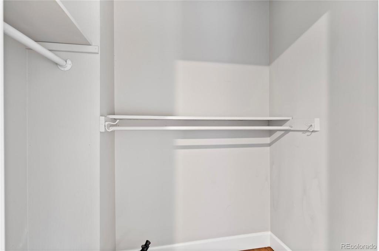
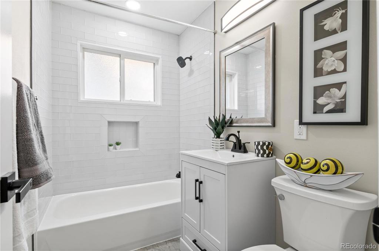
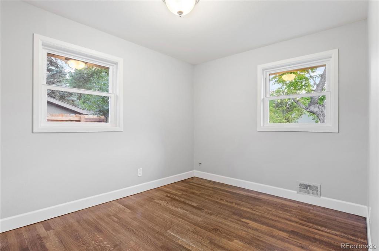
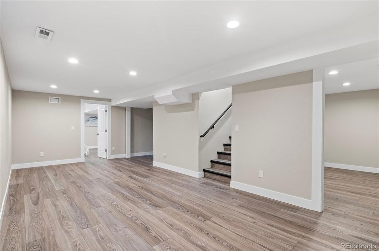
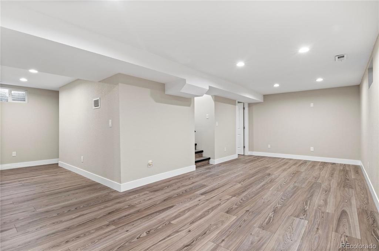
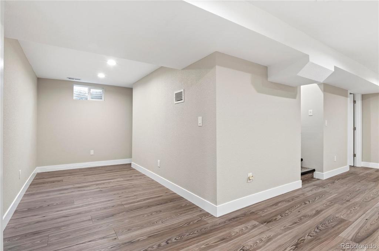
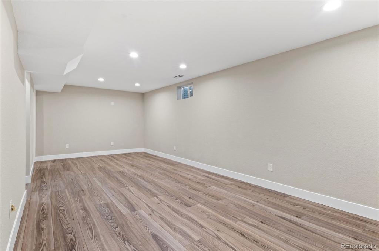
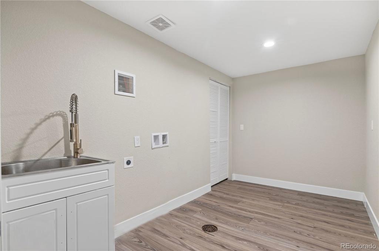
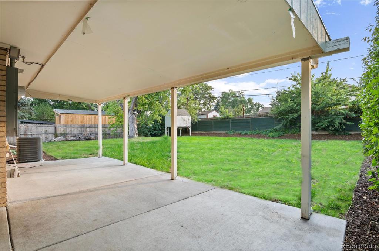
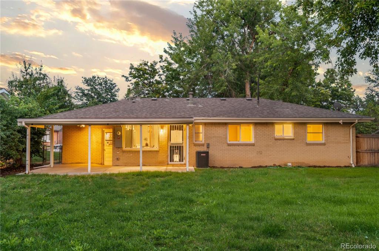
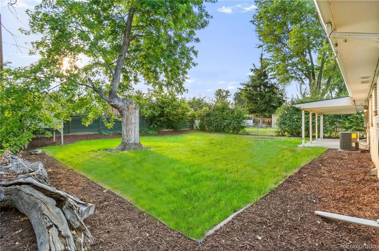
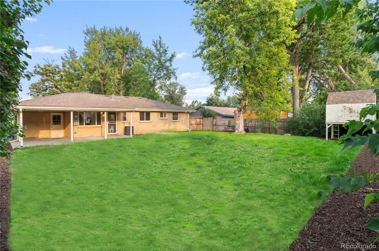
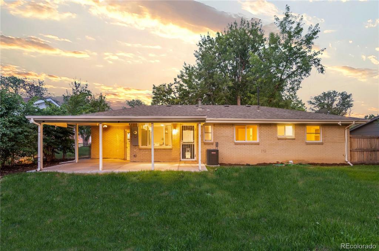
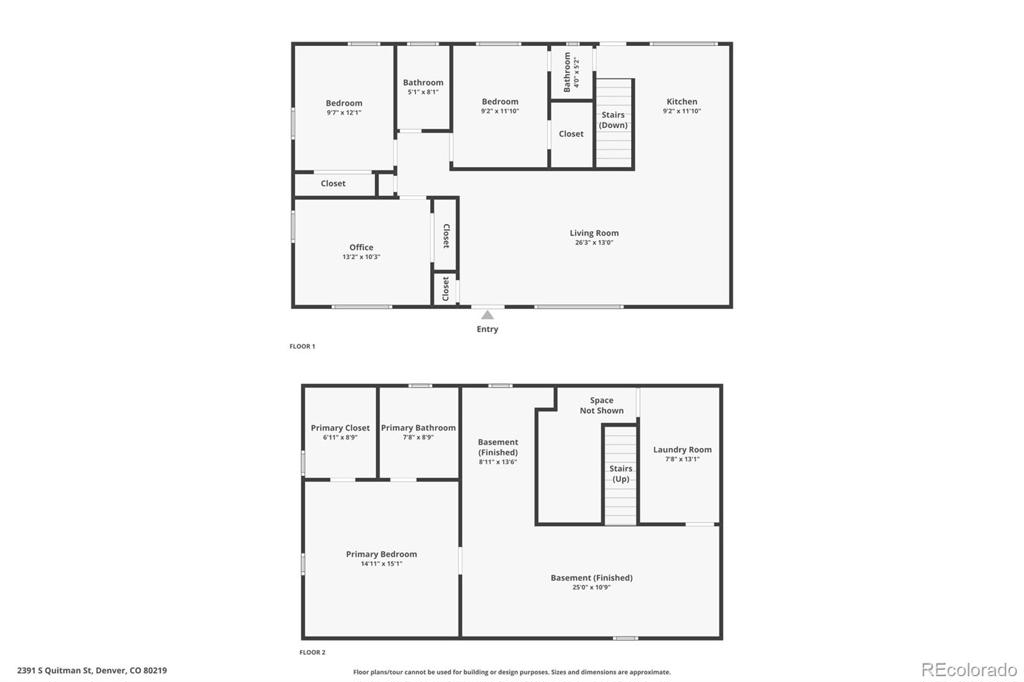
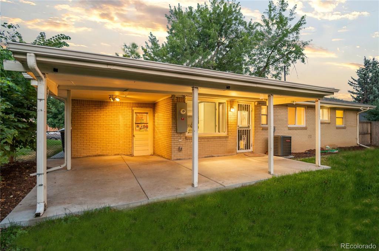
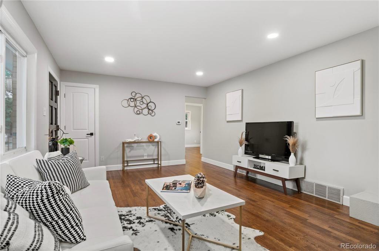
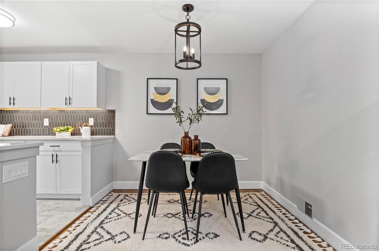
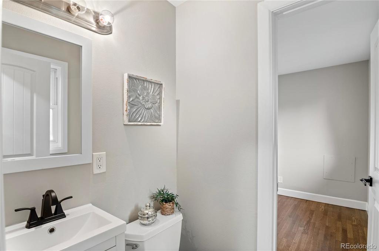


 Menu
Menu
 Schedule a Showing
Schedule a Showing

