4551 Vrain Street
Denver, CO 80212 — Denver county
Price
$1,275,000
Sqft
2315.00 SqFt
Baths
4
Beds
3
Description
Welcome to your new 3-bedroom, 4-bathroom duplex nestled in the coveted and highly-walkable Berkeley Park neighborhood. Boasting modern elegance and spacious living this home offers a seamless blend of comfort and style. Step inside to discover a thoughtfully-designed living space that combines sleek finishes with the comforts of home. The spacious open-plan layout is perfect for entertaining guests in either the living room or the adjacent dining area, with the large fireplace providing warmth throughout. The sunny home office offers dedicated space to work, while the gourmet kitchen features quartz countertops with two ovens and a natural-gas powered stove to meet every cooking need. Walk outside the back door to a fully fenced and landscaped backyard leading to a 2-car garage with additional storage. Upstairs, retreat to the master suite with an expansive bathroom and oversized shower with dual showerheads. Additional bedrooms offer versatility for guests or home office space, including patio access to enjoy the morning sun. The third level boasts a spacious recreation area with a wet bar and wine refrigerator. Sliding patio doors lead to an enormous west-facing deck with clear mountain and sunset views, the perfect setting to dine outdoors or gather around the fire pit. With convenient and walkable access to Tennyson Street’s restaurants, breweries and shops, this home is also just ½ block from Berkeley Park’s tennis courts and recreational trails. This duplex presents an exceptional opportunity for those seeking upscale urban living. Don’t miss out on making this your dream home!
Property Level and Sizes
SqFt Lot
3049.20
Lot Features
Kitchen Island, Open Floorplan, Primary Suite, Quartz Counters, Smoke Free, Wet Bar
Lot Size
0.07
Common Walls
1 Common Wall
Interior Details
Interior Features
Kitchen Island, Open Floorplan, Primary Suite, Quartz Counters, Smoke Free, Wet Bar
Appliances
Bar Fridge, Cooktop, Dishwasher, Disposal, Dryer, Microwave, Oven, Range Hood, Refrigerator, Washer
Laundry Features
In Unit
Electric
Central Air
Flooring
Carpet, Tile, Wood
Cooling
Central Air
Heating
Forced Air
Fireplaces Features
Gas, Living Room
Utilities
Electricity Connected, Natural Gas Connected
Exterior Details
Features
Balcony, Private Yard
Lot View
Mountain(s)
Water
Public
Sewer
Public Sewer
Land Details
Road Frontage Type
Public
Road Responsibility
Public Maintained Road
Road Surface Type
Paved
Garage & Parking
Parking Features
Exterior Access Door, Storage
Exterior Construction
Roof
Other
Construction Materials
Frame, Metal Siding, Stucco
Exterior Features
Balcony, Private Yard
Window Features
Window Treatments
Security Features
Carbon Monoxide Detector(s), Smoke Detector(s), Video Doorbell
Builder Source
Public Records
Financial Details
Previous Year Tax
4695.00
Year Tax
2022
Primary HOA Fees
0.00
Location
Schools
Elementary School
Centennial
Middle School
Skinner
High School
North
Walk Score®
Contact me about this property
Rachel Smith
LIV Sotheby's International Realty
858 W Happy Canyon Road Suite 100
Castle Rock, CO 80108, USA
858 W Happy Canyon Road Suite 100
Castle Rock, CO 80108, USA
- Invitation Code: rachelsmith
- rachel.smith1@sothebysrealty.com
- https://RachelSmithHomes.com
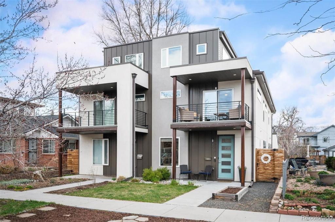
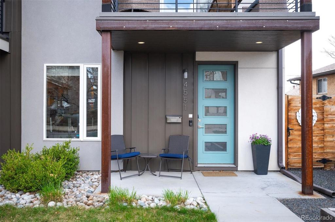
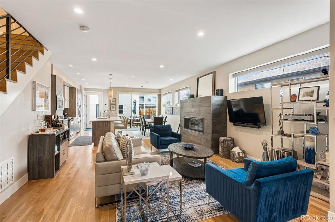
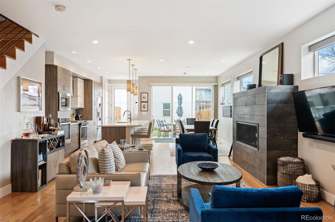
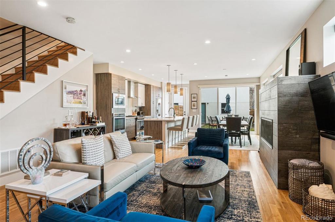
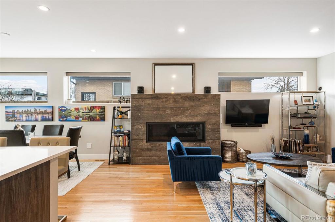
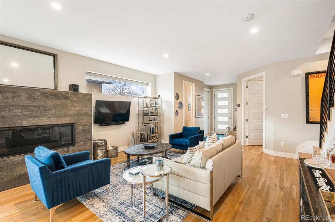
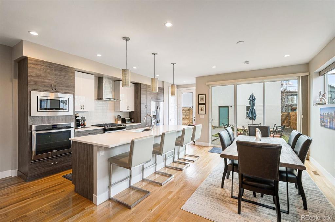
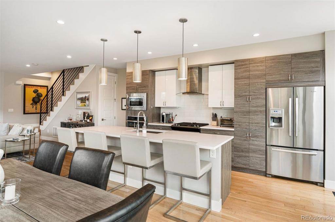
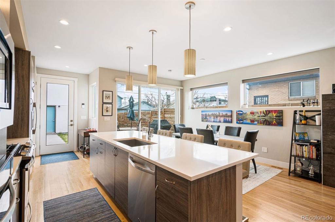
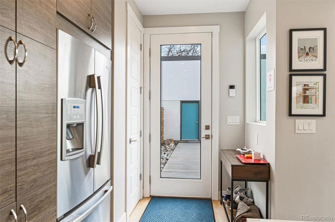
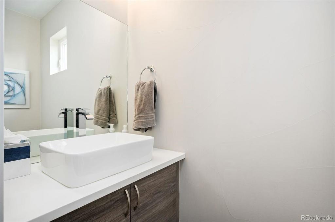
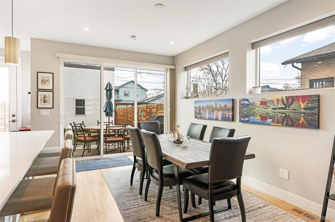
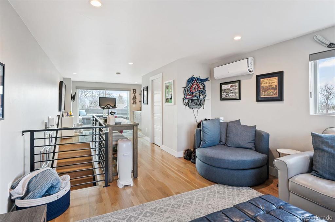
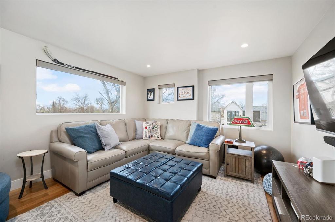
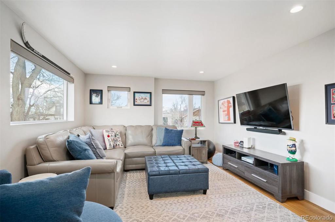
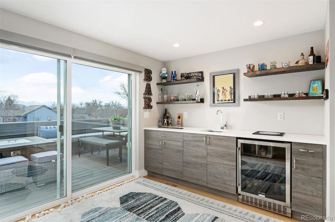
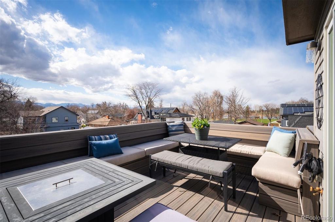
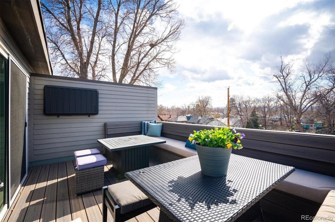
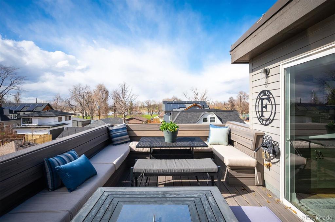
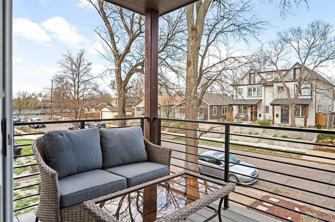
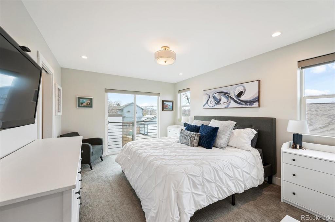
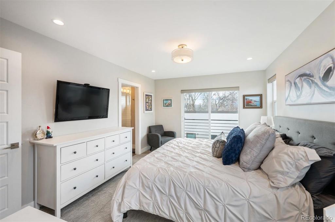
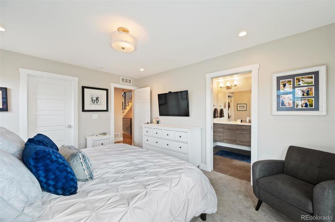
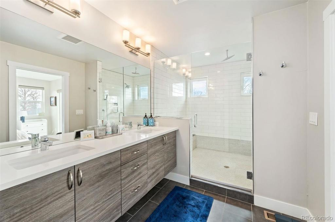
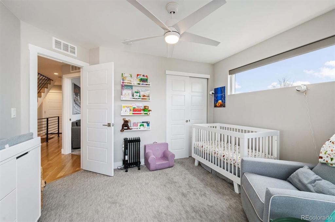
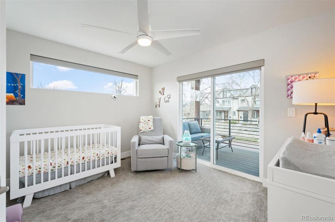
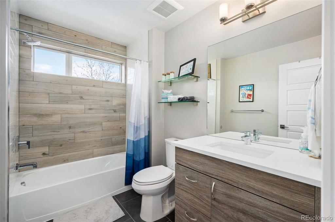
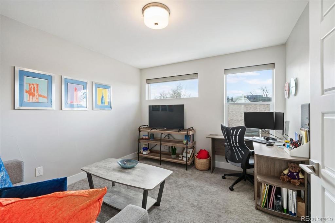
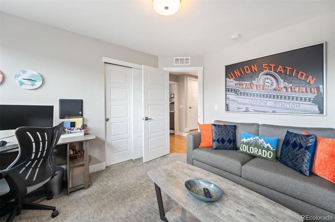
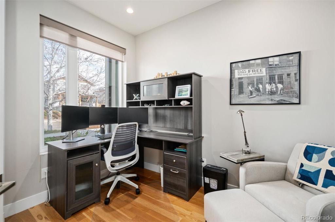
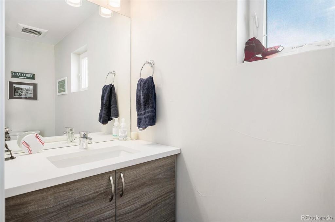
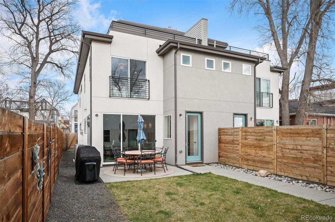
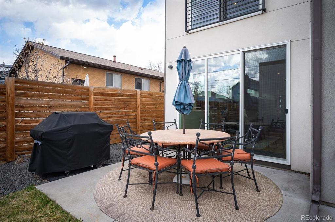
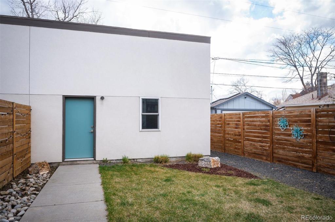
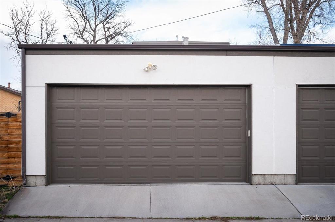
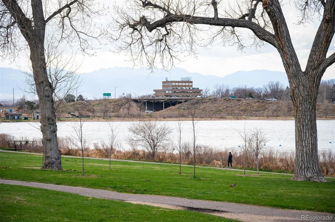
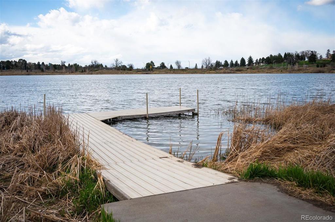
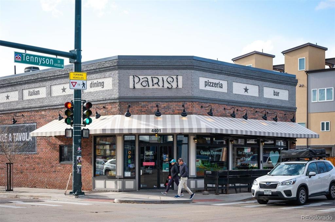
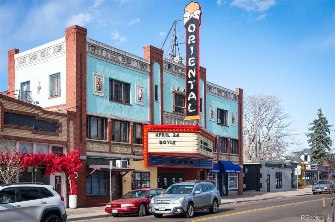
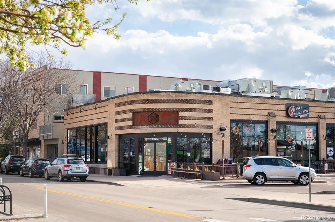
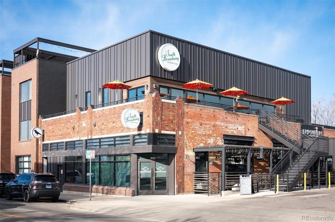
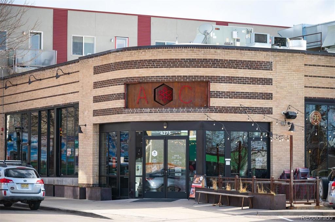
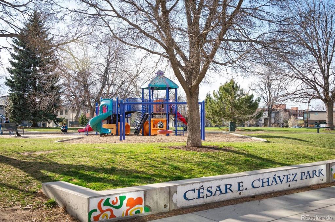
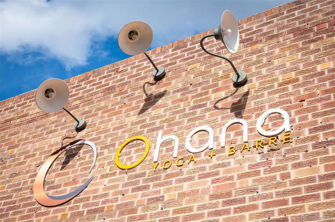
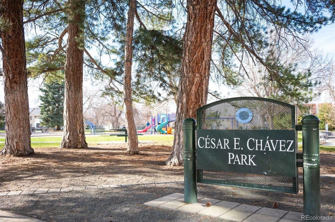
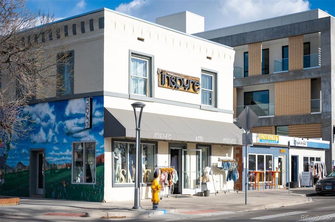
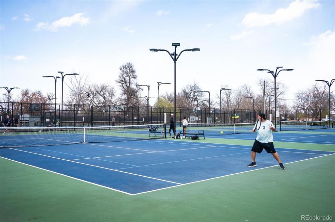
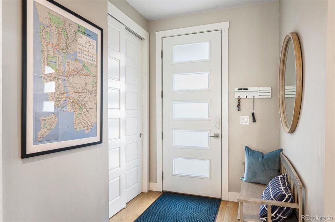
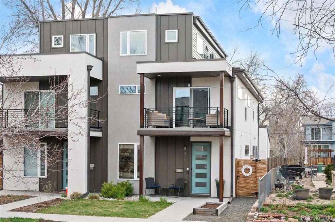


 Menu
Menu
 Schedule a Showing
Schedule a Showing

