6238 Cumbre Vista Way
Colorado Springs, CO 80924 — El Paso county
Price
$570,000
Sqft
3579.00 SqFt
Baths
3
Beds
4
Description
Spectacular Keller Homes rancher awaits you in the highly sought-after Cumbre Vista community. Although this home is a
single-family residence, the HOA provides yard maintenance, snow removal, and trash disposal so you can spend your time
concentrating on things that spark joy for you instead of exterior home maintenance. Expansive main level living rancher
with nearly 3,600 square feet, offers an idyllic blend of elegance and comfort with a convenient location near all of the best
amenities of the Powers corridor and Centura St. Francis Hospital. It features four bedrooms (2 bedrooms on the main
level), three baths and a dedicated main level laundry room. The flexible layout includes an additional room that can serve
as an office or formal dining space according to your needs. Walking distance to the Cumbre Vista five-acre park complete
with a playground, picnic area, baseball and basketball court. The main level features an open concept with large windows
and room sizes. The kitchen is open to the great room and has beautiful hardwood floors, high quality cherry cabinetry, a
gas range, slab granite counters, large island, pantry and large dining nook. The spacious great room with gas fireplace,
recessed lighting and a walk-out to the large, covered back patio with cafe lighting spanning the majority of the back of the
home with great Pikes Peak and mountain views. Whether you're hosting a barbecue or simply enjoying a serene sunset,
this space promises memorable moments. Primary main level suite with vaulted ceilings, 5 piece bath, walk-in closet and a
large soaking tub. The finished lower level has new carpet, two additional bedrooms, a full bath and an expansive family
room that is prewired for a home theater and great for entertaining with space for pool table. Award winning School District
20!
Property Level and Sizes
SqFt Lot
6742.00
Lot Features
Ceiling Fan(s), Five Piece Bath, Pantry, Vaulted Ceiling(s)
Lot Size
0.15
Basement
Finished, Full
Common Walls
No Common Walls
Interior Details
Interior Features
Ceiling Fan(s), Five Piece Bath, Pantry, Vaulted Ceiling(s)
Appliances
Dishwasher, Disposal, Microwave, Oven, Range, Refrigerator
Laundry Features
In Unit
Electric
Central Air
Flooring
Wood
Cooling
Central Air
Heating
Forced Air, Natural Gas
Fireplaces Features
Gas, Living Room
Utilities
Cable Available, Electricity Available, Natural Gas Available
Exterior Details
Lot View
Mountain(s)
Water
Public
Sewer
Public Sewer
Land Details
Road Frontage Type
Public
Road Responsibility
Public Maintained Road
Road Surface Type
Paved
Garage & Parking
Parking Features
Oversized
Exterior Construction
Roof
Composition
Construction Materials
Frame, Stucco
Window Features
Window Coverings
Builder Name 1
Keller Homes, Inc.
Builder Source
Public Records
Financial Details
Previous Year Tax
2886.00
Year Tax
2022
Primary HOA Name
Cumbre Vista Home Owners Association
Primary HOA Phone
719-594-0506
Primary HOA Amenities
Park, Playground
Primary HOA Fees Included
Maintenance Grounds, Snow Removal, Trash
Primary HOA Fees
200.00
Primary HOA Fees Frequency
Monthly
Location
Schools
Elementary School
Ranch Creek
Middle School
Timberview
High School
Liberty
Walk Score®
Contact me about this property
Rachel Smith
LIV Sotheby's International Realty
858 W Happy Canyon Road Suite 100
Castle Rock, CO 80108, USA
858 W Happy Canyon Road Suite 100
Castle Rock, CO 80108, USA
- Invitation Code: rachelsmith
- rachel.smith1@sothebysrealty.com
- https://RachelSmithHomes.com
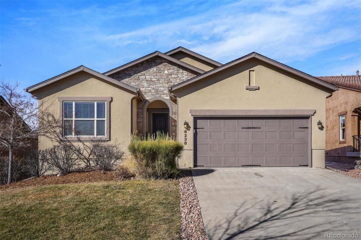
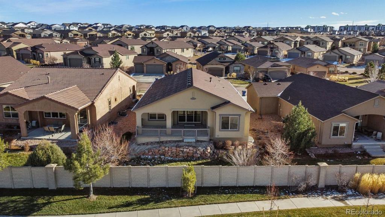
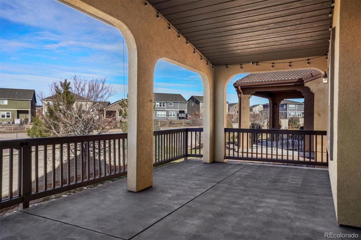
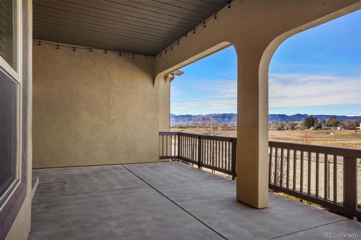
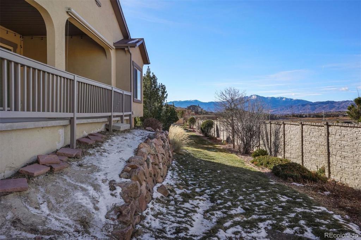
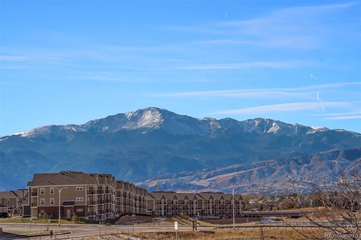
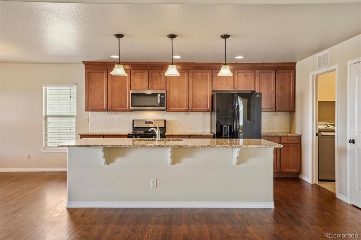
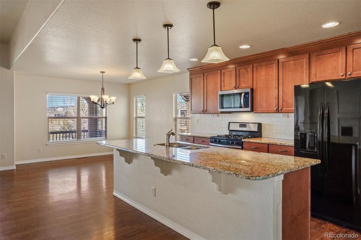
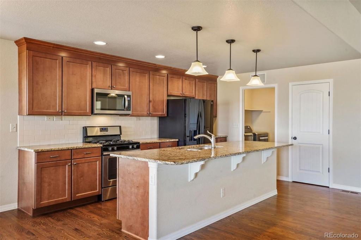
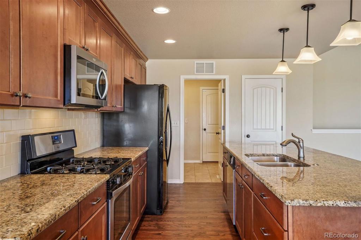
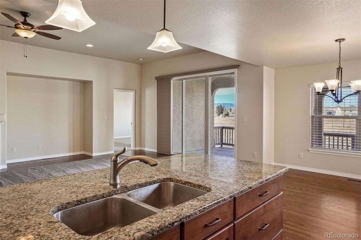
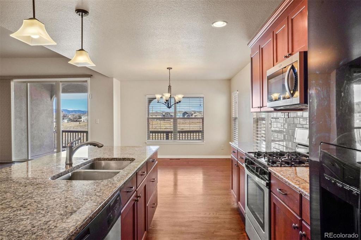
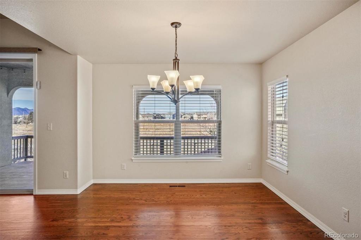
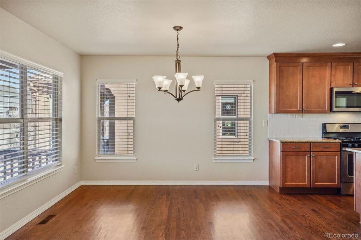
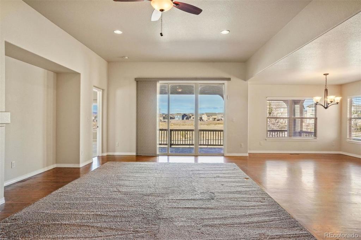
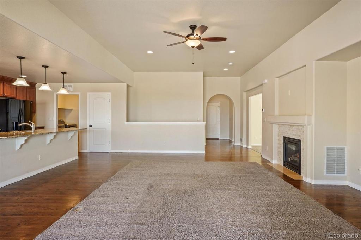
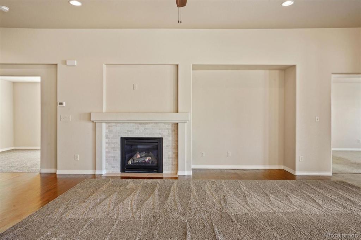
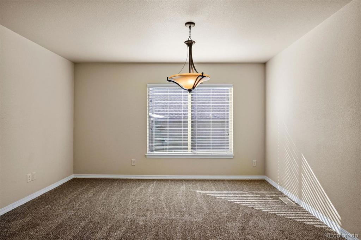
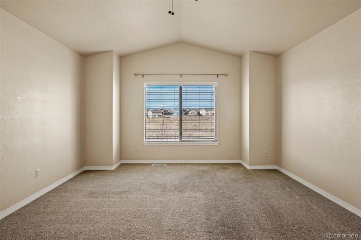
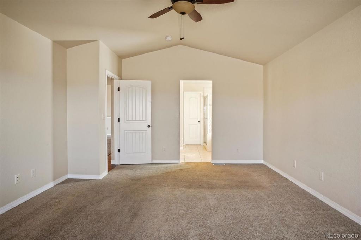
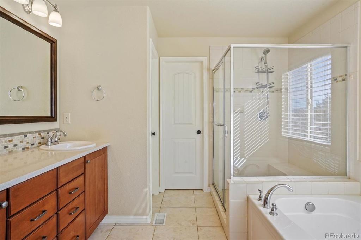
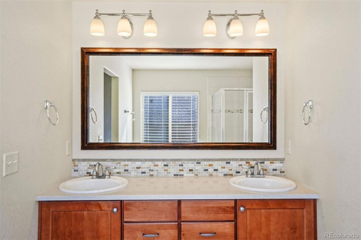
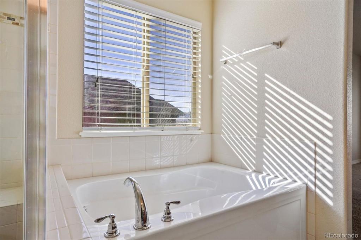
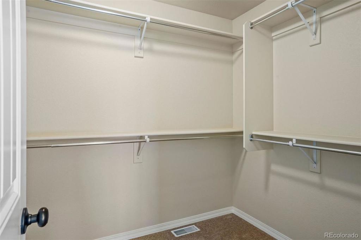
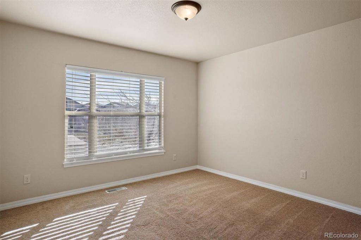
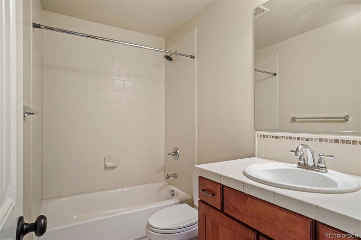
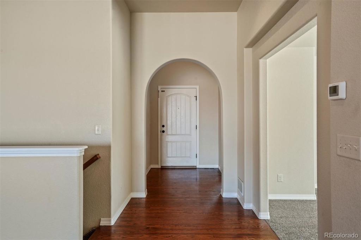
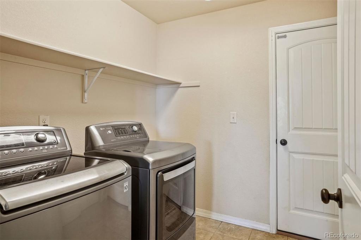
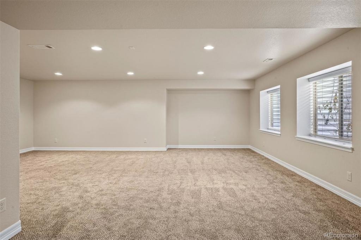
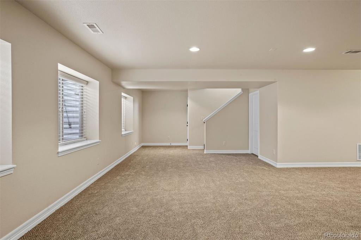
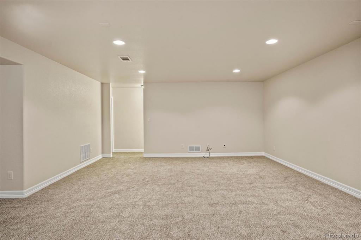
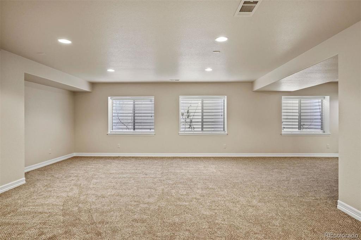
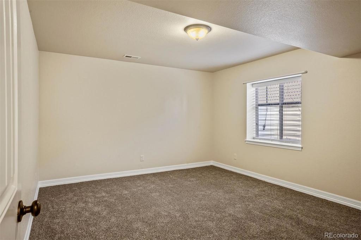
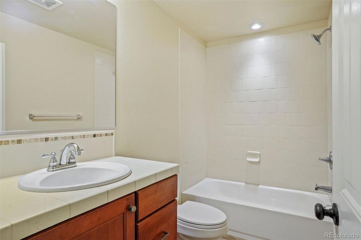
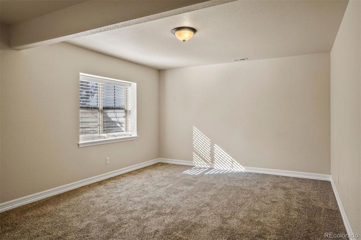
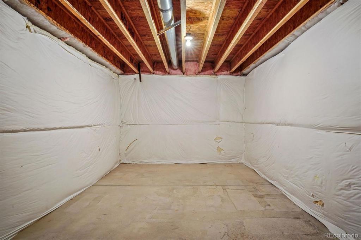
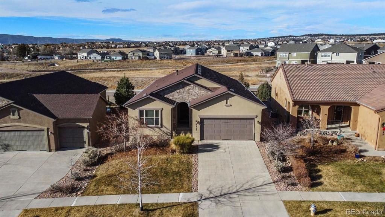
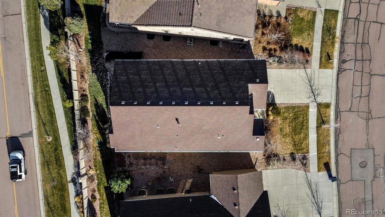
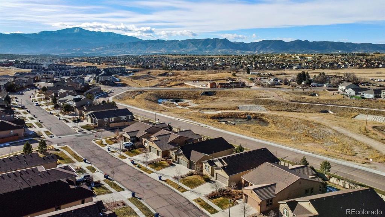
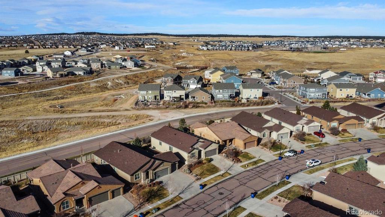
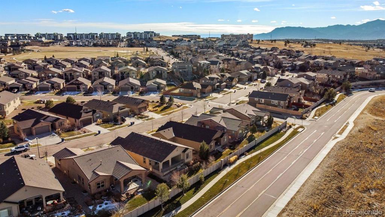


 Menu
Menu


