6250 E Caley Drive
Centennial, CO 80111 — Arapahoe county
Price
$749,000
Sqft
2746.00 SqFt
Baths
3
Beds
3
Description
Enjoy the Views, Freedom from a neighbor in the back of your home. Location and Privacy, this home sides AND backs to Cherry Park. Enjoy the light filled living room with a vaulted ceiling, and custom built in book shelves. Newly refinished natural hardwood floors in entry, dining room and kitchen. Sunny south nook in kitchen with mountain and park views, step through the door out to the inviting sunny deck. 3 Lovely Bedrooms upstairs. Primary bedroom with walk in closet, private bathroom with new Quartz counter, sinks and fixtures, bonus additional closet in bedroom. Two secondary bedrooms with mountain and park views. Upstairs guest bathroom features a jetted tub for relaxation. Just a few steps down to the family room with fireplace and sliding door leading outdoors to the covered stone patio and wonderful backyard. Large wood deck and covered stone patio are perfect spots for enjoying the views and weather. Basement has a non-conforming 4th bedroom and LOTS of storage! Brand new furnace and A/C unit! Newer roof. Cherry Creek School District. Cherry Park extends the back view of the home with ample grass fields, basketball courts, playground, and covered rest and picnic area. Just a quick walk to South Suburban Holly Pool and Tennis. Truly one of a kind, well-loved home to soon call your own.
Property Level and Sizes
SqFt Lot
11761.20
Lot Features
Built-in Features, Eat-in Kitchen, Jet Action Tub, Vaulted Ceiling(s), Walk-In Closet(s)
Lot Size
0.27
Foundation Details
Slab
Basement
Finished,Partial
Common Walls
No Common Walls
Interior Details
Interior Features
Built-in Features, Eat-in Kitchen, Jet Action Tub, Vaulted Ceiling(s), Walk-In Closet(s)
Appliances
Dishwasher, Disposal, Microwave, Range, Refrigerator
Laundry Features
In Unit
Electric
Central Air
Flooring
Carpet, Laminate, Tile, Wood
Cooling
Central Air
Heating
Forced Air
Fireplaces Features
Family Room, Wood Burning
Utilities
Cable Available, Electricity Connected, Natural Gas Connected
Exterior Details
Features
Garden, Private Yard
Patio Porch Features
Covered,Deck,Patio
Water
Public
Sewer
Public Sewer
Land Details
PPA
2774074.07
Road Frontage Type
Public Road
Road Responsibility
Public Maintained Road
Road Surface Type
Paved
Garage & Parking
Parking Spaces
1
Exterior Construction
Roof
Composition
Construction Materials
Brick, Frame, Wood Siding
Architectural Style
Mid-Century Modern
Exterior Features
Garden, Private Yard
Window Features
Double Pane Windows
Builder Source
Public Records
Financial Details
PSF Total
$272.76
PSF Finished
$364.30
PSF Above Grade
$364.30
Previous Year Tax
3183.00
Year Tax
2022
Primary HOA Management Type
Voluntary
Primary HOA Name
Cherry Park owners association
Primary HOA Phone
none
Primary HOA Website
https://www.cherryparkhoa.org/
Primary HOA Fees
50.00
Primary HOA Fees Frequency
Annually
Primary HOA Fees Total Annual
50.00
Location
Schools
Elementary School
Heritage
Middle School
West
High School
Cherry Creek
Walk Score®
Contact me about this property
Rachel Smith
LIV Sotheby's International Realty
858 W Happy Canyon Road Suite 100
Castle Rock, CO 80108, USA
858 W Happy Canyon Road Suite 100
Castle Rock, CO 80108, USA
- Invitation Code: rachelsmith
- rachel.smith1@sothebysrealty.com
- https://RachelSmithHomes.com
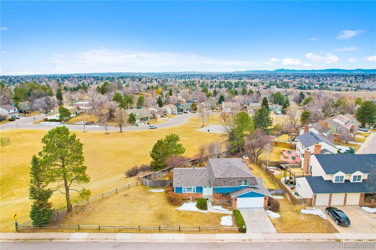
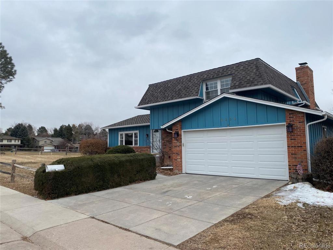
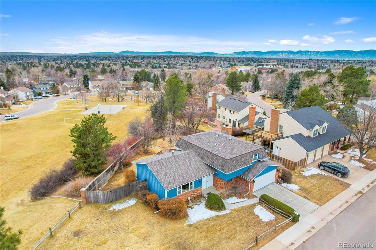
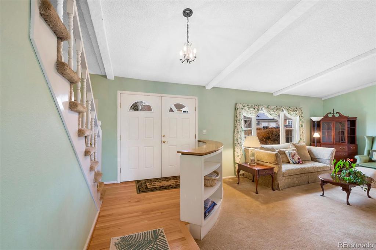
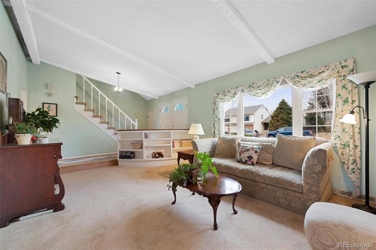
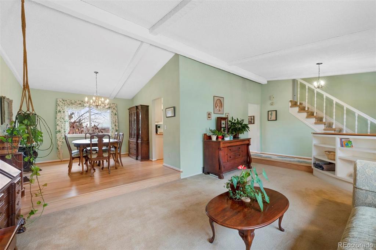
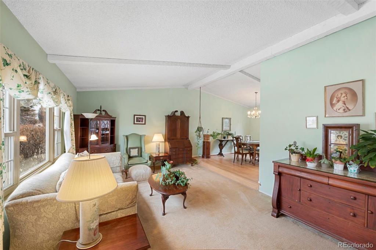
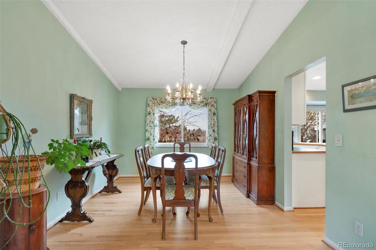
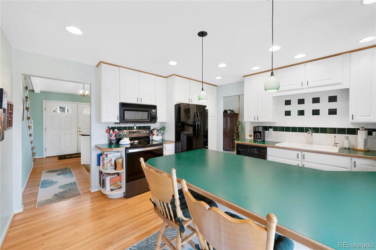
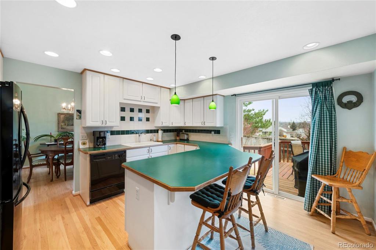
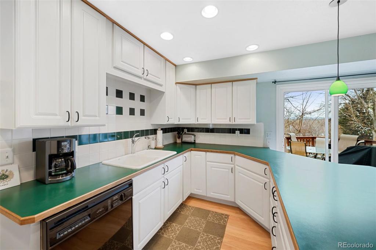
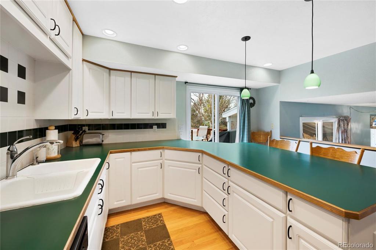
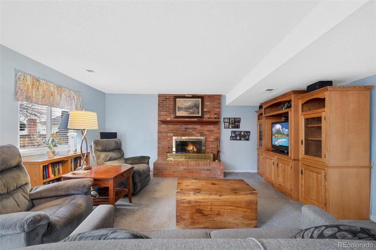
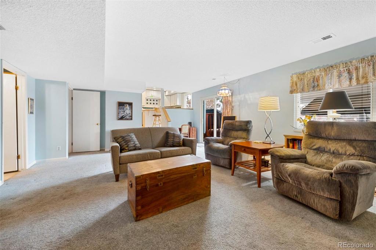
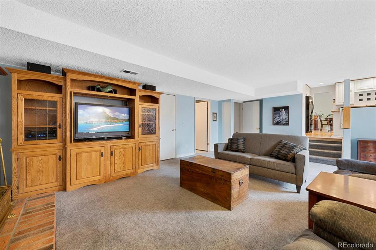
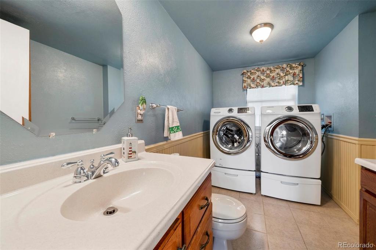
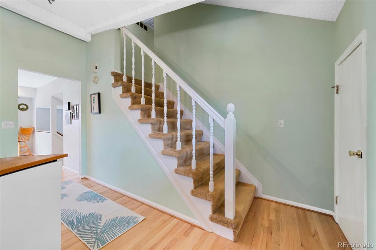
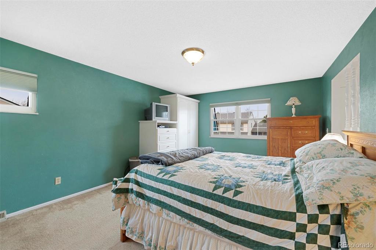
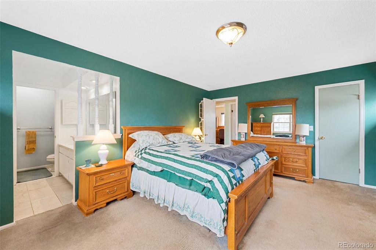
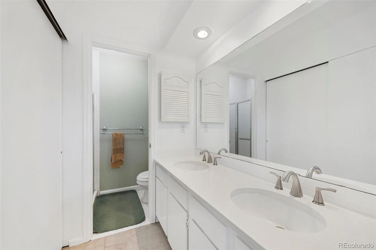
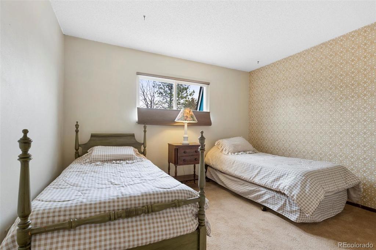
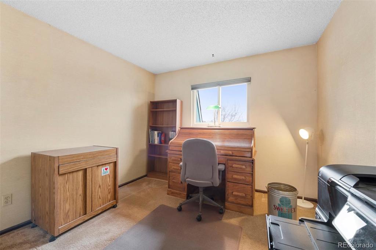
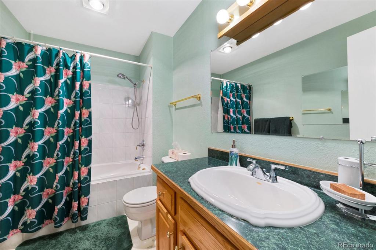
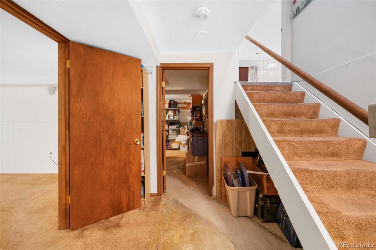
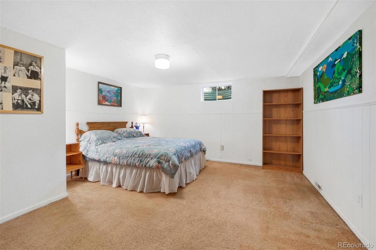
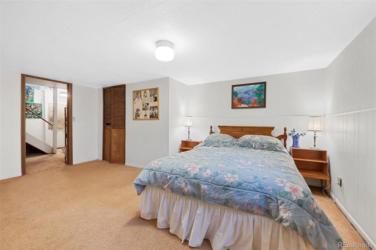
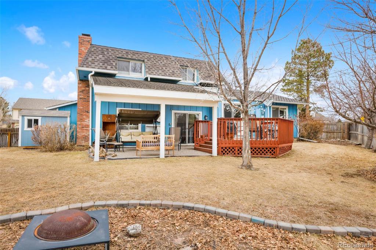
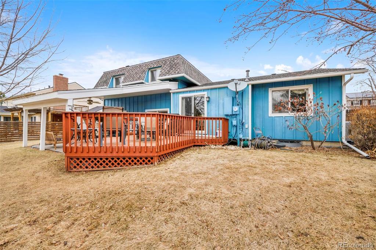
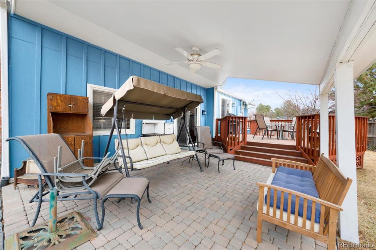
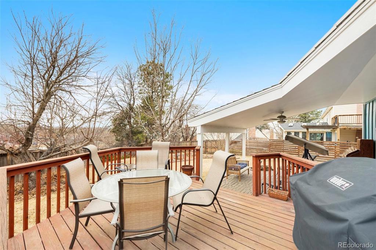
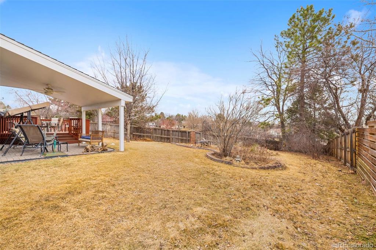
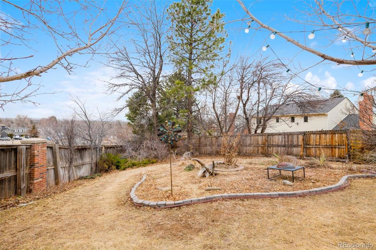
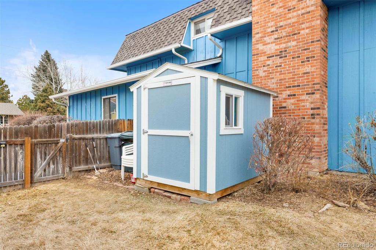
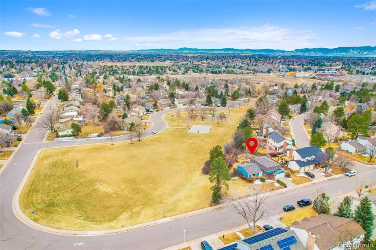
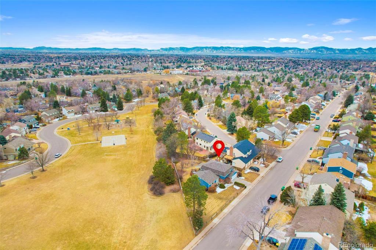
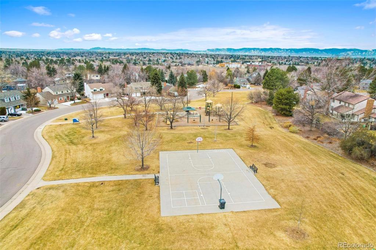
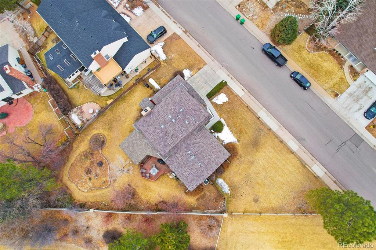
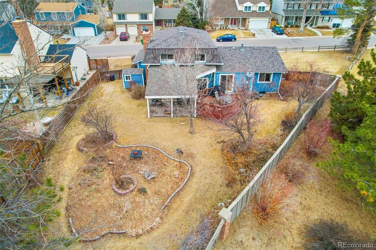


 Menu
Menu


