617 Cliffgate Lane
Castle Rock, CO 80108 — Douglas county
Price
$4,750,000
Sqft
9631.00 SqFt
Baths
8
Beds
5
Description
Perched upon 1.62 acres of untouched beauty, this European-style retreat offers a captivating vista of the majestic Rocky Mountains, Step outside and immerse yourself in pure enchantment, where sprawling terraces and a welcoming patio await; complete with a kitchen, bar, resort-like pool, and rejuvenating spa. You'll share this space with the charming inhabitants of the wilderness, for here, wildlife roams freely, adding a touch of untamed beauty to your everyday existence. Enter a realm of refined elegance indoors, where every detail exudes sophistication. Marvel at the intricate millwork, graceful arches, and timeless allure of hardwood floors that grace this sanctuary. Gather around the grand stone fireplace in the spacious living area, where panoramic windows frame the awe-inspiring vistas. True Ranch-style living with a primary retreat boasting cathedral ceilings, cozy fireplace, and a lavish ensuite bath. Double sinks, vanities, and a luxurious BainUltra jetted bathtub, and a huge walk-in closet ensure ample space for your treasures. Also on this level is a secondary bedroom with a large en-suite bath. The chef's kitchen stands ready to fulfill your every culinary whim, boasting Alder cabinetry, top-of-the-line appliances, and a sprawling granite island. An additional upstairs room offers flexible space for guests, private office, or an art/yoga studio ensuring your individual needs are met. Descend to the lower level and discover an entertainment haven, where a wet bar, massive temperature-controlled wine cellar, and home theater await your pleasure. Engage in friendly competition in the billiards area, or sculpt your physique in the home gym. Complete with 4-car garage, a circle drive, and ample parking for guests, this extraordinary property epitomizes luxury living in The Village at Castle Pines. Come, see where splendor and sophistication intertwine with serenity, and every day is a celebration of life's most exquisite pleasures.
Property Level and Sizes
SqFt Lot
70567.20
Lot Features
Audio/Video Controls, Breakfast Nook, Built-in Features, Central Vacuum, Eat-in Kitchen, Entrance Foyer, Five Piece Bath, Granite Counters, High Ceilings, Jet Action Tub, Kitchen Island, Open Floorplan, Pantry, Primary Suite, Sauna, Smoke Free, Solid Surface Counters, Hot Tub, Vaulted Ceiling(s), Walk-In Closet(s), Wet Bar
Lot Size
1.62
Basement
Daylight, Finished, Full, Walk-Out Access
Interior Details
Interior Features
Audio/Video Controls, Breakfast Nook, Built-in Features, Central Vacuum, Eat-in Kitchen, Entrance Foyer, Five Piece Bath, Granite Counters, High Ceilings, Jet Action Tub, Kitchen Island, Open Floorplan, Pantry, Primary Suite, Sauna, Smoke Free, Solid Surface Counters, Hot Tub, Vaulted Ceiling(s), Walk-In Closet(s), Wet Bar
Appliances
Convection Oven, Cooktop, Dishwasher, Disposal, Double Oven, Humidifier, Microwave, Range Hood, Refrigerator, Water Purifier, Wine Cooler
Electric
Central Air
Flooring
Tile, Wood
Cooling
Central Air
Heating
Forced Air, Natural Gas, Radiant Floor
Fireplaces Features
Family Room, Gas, Gas Log, Living Room, Outside, Primary Bedroom, Recreation Room
Exterior Details
Features
Balcony, Barbecue, Fire Pit, Gas Grill, Lighting, Private Yard, Spa/Hot Tub, Water Feature
Lot View
Mountain(s)
Water
Public
Sewer
Public Sewer
Land Details
Road Frontage Type
Private Road, Public
Road Surface Type
Paved
Garage & Parking
Exterior Construction
Roof
Concrete
Construction Materials
Frame, Rock
Exterior Features
Balcony, Barbecue, Fire Pit, Gas Grill, Lighting, Private Yard, Spa/Hot Tub, Water Feature
Window Features
Window Coverings
Security Features
Carbon Monoxide Detector(s), Security System, Smart Cameras, Smoke Detector(s), Video Doorbell
Builder Name 1
Custom
Financial Details
Previous Year Tax
16294.00
Year Tax
2014
Primary HOA Name
Castle Pines Village
Primary HOA Phone
303-814-1345
Primary HOA Amenities
Clubhouse, Fitness Center, Gated, Playground, Pool, Spa/Hot Tub, Tennis Court(s), Trail(s)
Primary HOA Fees Included
Maintenance Grounds, Security, Trash
Primary HOA Fees
400.00
Primary HOA Fees Frequency
Monthly
Location
Schools
Elementary School
Buffalo Ridge
Middle School
Rocky Heights
High School
Rock Canyon
Walk Score®
Contact me about this property
Rachel Smith
LIV Sotheby's International Realty
858 W Happy Canyon Road Suite 100
Castle Rock, CO 80108, USA
858 W Happy Canyon Road Suite 100
Castle Rock, CO 80108, USA
- Invitation Code: rachelsmith
- rachel.smith1@sothebysrealty.com
- https://RachelSmithHomes.com
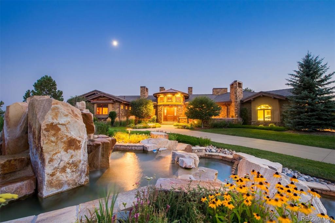
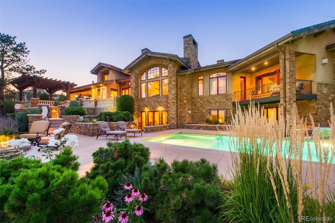
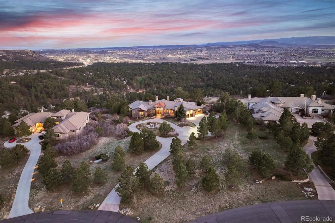
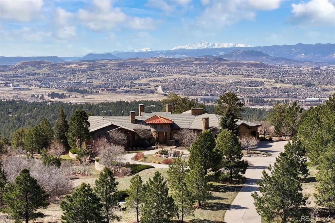
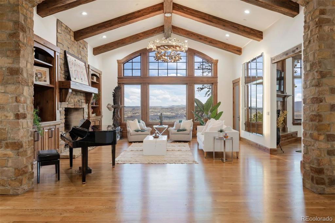
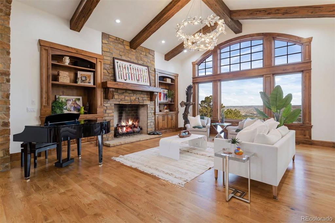
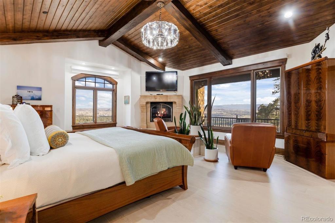
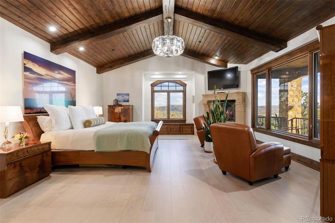
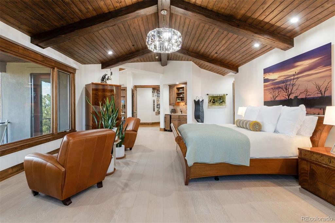
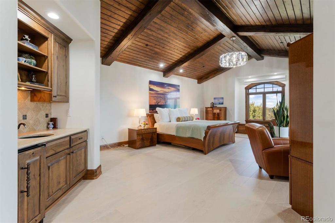
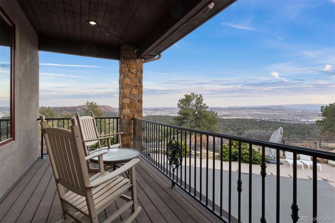
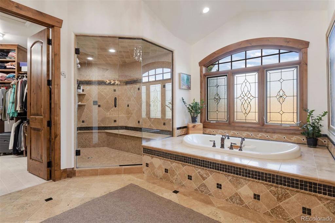
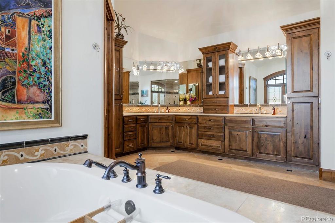
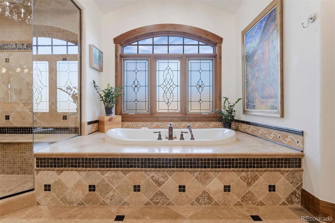
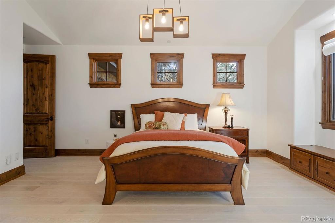
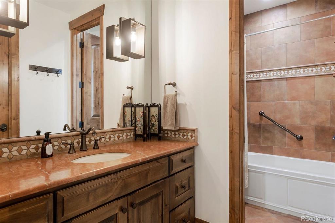
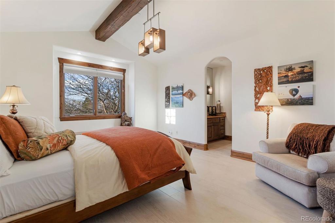
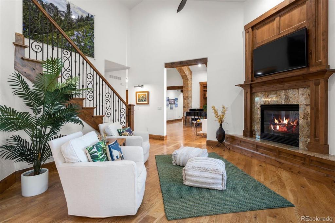
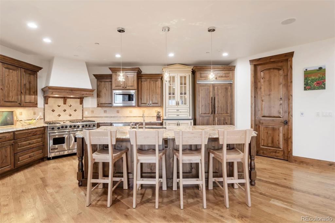
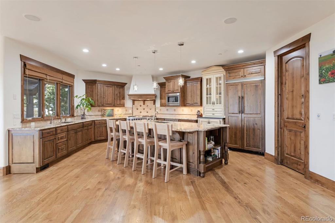
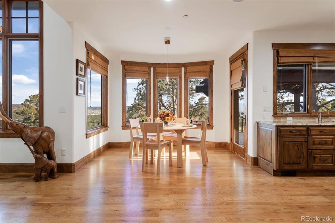
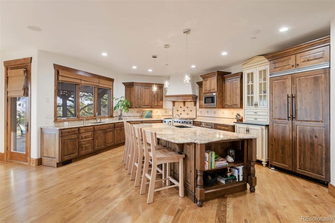
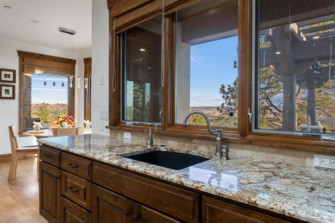
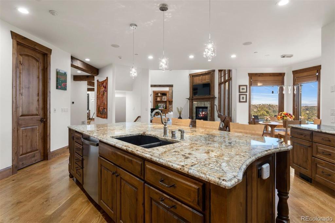
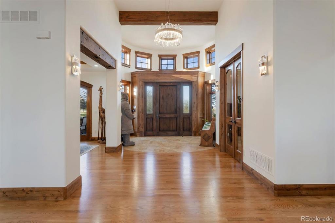
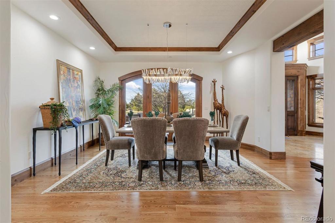
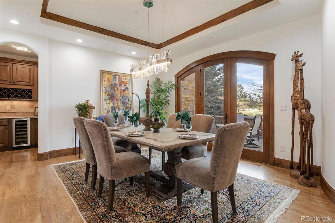
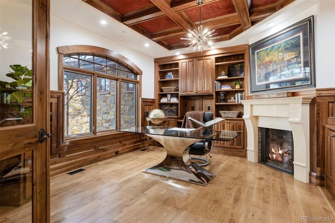
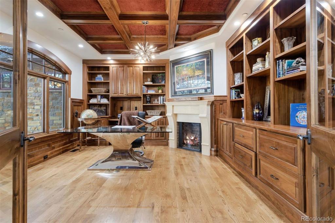
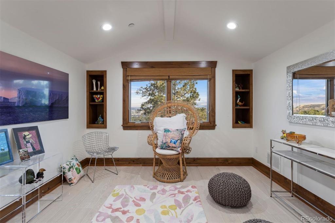
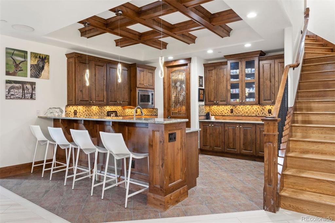
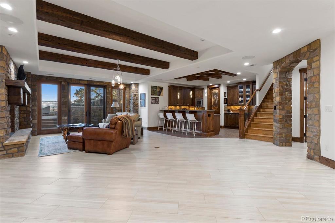
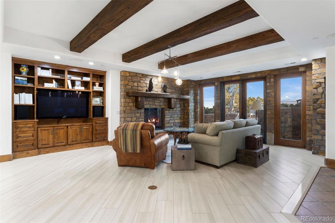
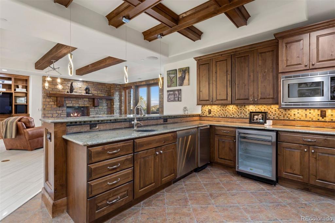
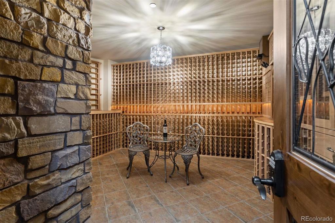
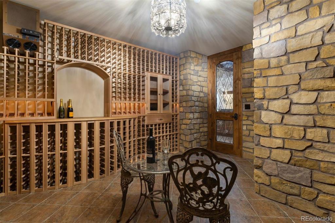
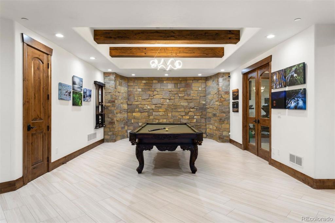
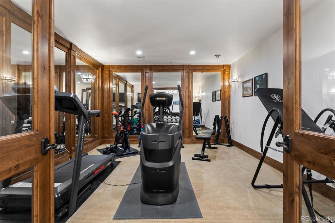
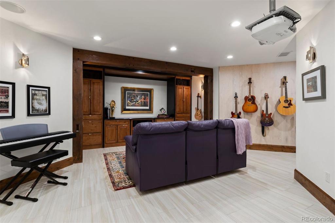
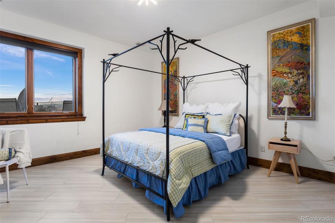
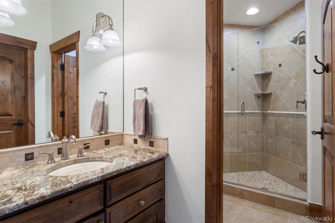
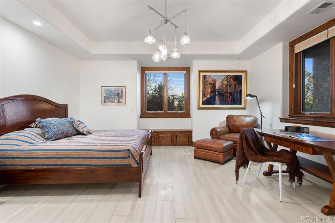
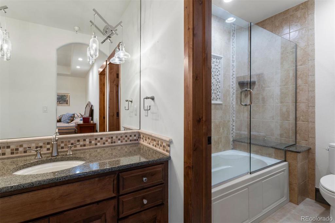
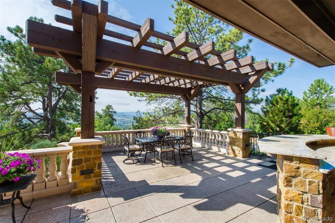
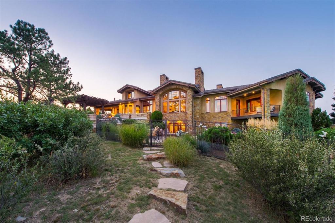
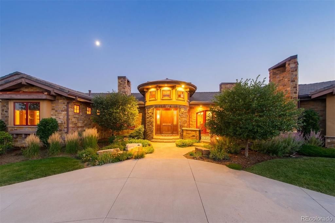
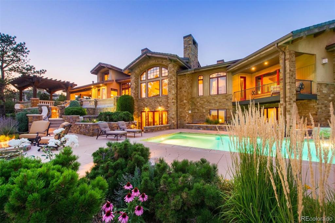
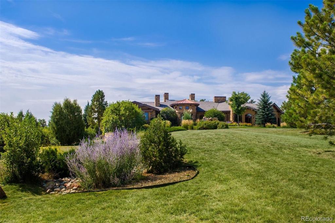
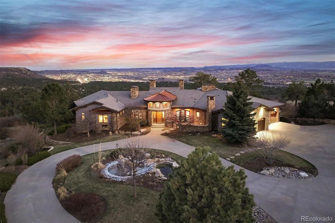
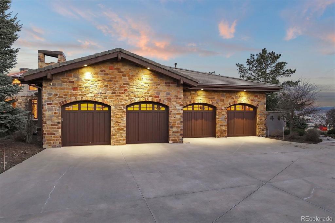


 Menu
Menu
 Schedule a Showing
Schedule a Showing

