3935 Long Rifle Drive
Castle Rock, CO 80108 — Douglas county
Price
$759,000
Sqft
4071.00 SqFt
Baths
5
Beds
5
Description
Every detail, both inside and out, has been selected for a life well lived—this is a home that invites you to settle in, unwind, and savor every moment. With over $60,000 in recent upgrades—from the soft, new carpet underfoot to the elegant vinyl floors, plantation shutters, built-in speakers, and stainless-steel gas range—the details have been chosen with care to make everyday moments feel extraordinary. Situated on a lot backing to greenspace, and no neighbors behind the home, allows sunlight to flow into the freshly painted rooms. And solar panels—fully paid off and seller-owned—quietly power your lifestyle, making this home both efficient and eco-friendly.
At the heart of the home, the spacious kitchen is ready to inspire culinary creativity and lively conversations around its large island. Expansive countertops, a walk-in pantry, and gleaming stainless-steel appliances create a space that feels both open and welcoming, ideal for everything from weekday breakfasts to weekend gatherings. The kitchen opens into a dining area with two-story ceilings and the great room, where lots of windows offer views of the backyard and open space beyond.
Upstairs, the primary suite offers a peaceful retreat with its large walk-in closet and a luxurious bathroom designed for moments of unwinding. Meanwhile, the finished lower level opens up endless possibilities, featuring a wet bar, recreation room, gym, bathroom, and additional bedrooms for guests.
Outside, the three-car garage, with EV charger wiring in place, supports a modern lifestyle, while the community includes two pools, parks, trails, a clubhouse, and tennis courts.
Property Level and Sizes
SqFt Lot
5662.80
Lot Features
Built-in Features, Ceiling Fan(s), Eat-in Kitchen, Granite Counters, Kitchen Island, Open Floorplan, Pantry, Primary Suite, Quartz Counters, Smart Thermostat, Utility Sink, Vaulted Ceiling(s), Walk-In Closet(s), Wet Bar
Lot Size
0.13
Foundation Details
Slab
Basement
Finished
Interior Details
Interior Features
Built-in Features, Ceiling Fan(s), Eat-in Kitchen, Granite Counters, Kitchen Island, Open Floorplan, Pantry, Primary Suite, Quartz Counters, Smart Thermostat, Utility Sink, Vaulted Ceiling(s), Walk-In Closet(s), Wet Bar
Appliances
Bar Fridge, Convection Oven, Dishwasher, Microwave, Range, Refrigerator
Electric
Central Air
Flooring
Carpet, Vinyl
Cooling
Central Air
Heating
Forced Air
Fireplaces Features
Great Room
Utilities
Electricity Connected, Natural Gas Connected
Exterior Details
Features
Private Yard
Water
Public
Sewer
Public Sewer
Land Details
Road Frontage Type
Public
Road Responsibility
Public Maintained Road
Road Surface Type
Paved
Garage & Parking
Parking Features
220 Volts, Floor Coating, Oversized, Tandem
Exterior Construction
Roof
Composition
Construction Materials
Frame
Exterior Features
Private Yard
Window Features
Window Coverings
Security Features
Smart Cameras, Video Doorbell
Builder Source
Public Records
Financial Details
Previous Year Tax
5304.00
Year Tax
2023
Primary HOA Name
Castle Oaks Estates Master Association
Primary HOA Phone
303-985-9623
Primary HOA Amenities
Clubhouse, Park, Playground, Pool, Tennis Court(s), Trail(s)
Primary HOA Fees Included
Maintenance Grounds, Recycling, Snow Removal, Trash
Primary HOA Fees
268.00
Primary HOA Fees Frequency
Quarterly
Location
Schools
Elementary School
Sage Canyon
Middle School
Mesa
High School
Douglas County
Walk Score®
Contact me about this property
Rachel Smith
LIV Sotheby's International Realty
858 W Happy Canyon Road Suite 100
Castle Rock, CO 80108, USA
858 W Happy Canyon Road Suite 100
Castle Rock, CO 80108, USA
- Invitation Code: rachelsmith
- rachel.smith1@sothebysrealty.com
- https://RachelSmithHomes.com
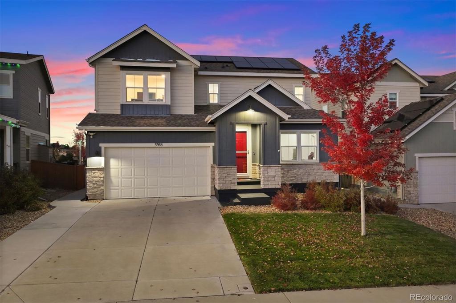
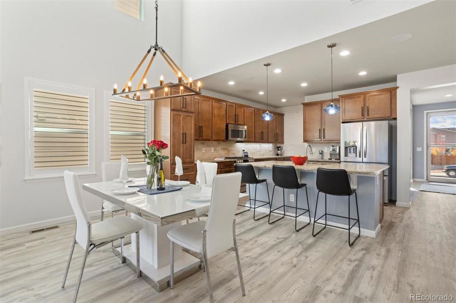
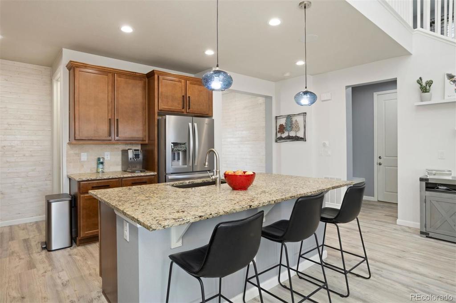
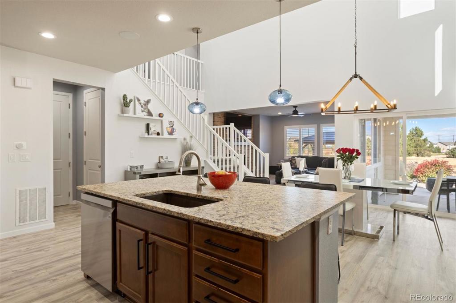
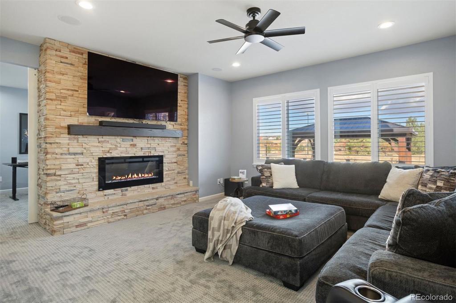
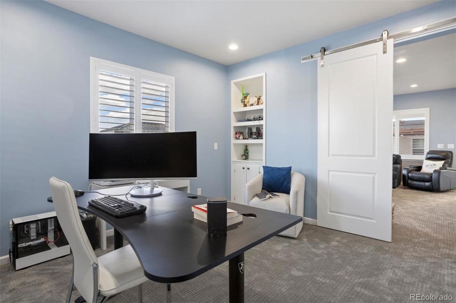
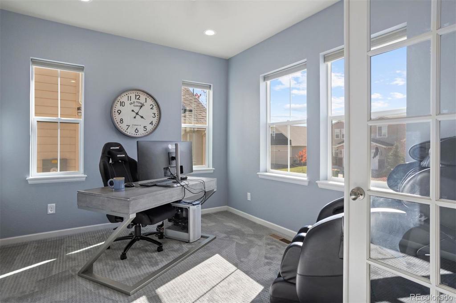
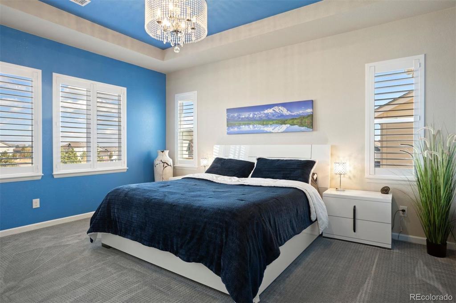
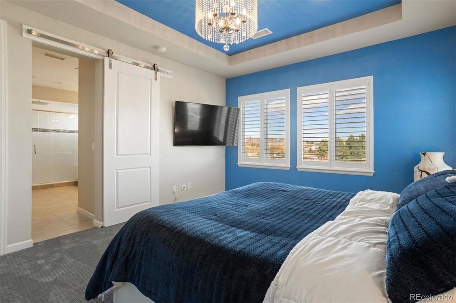
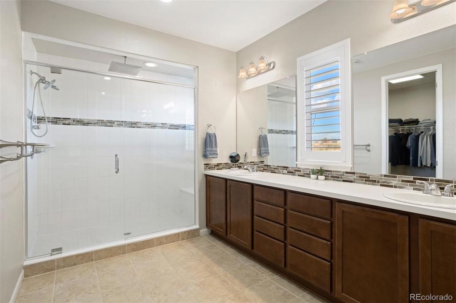
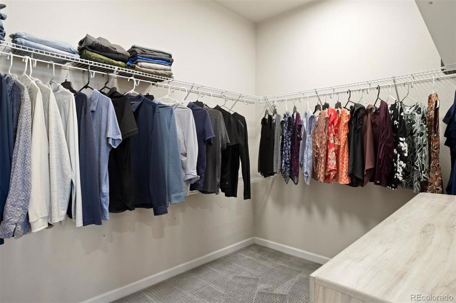
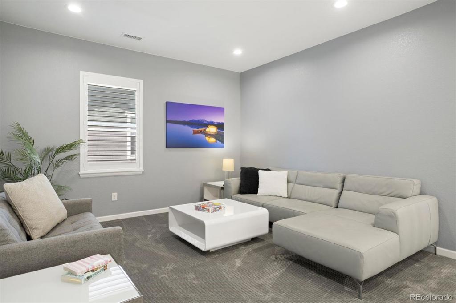
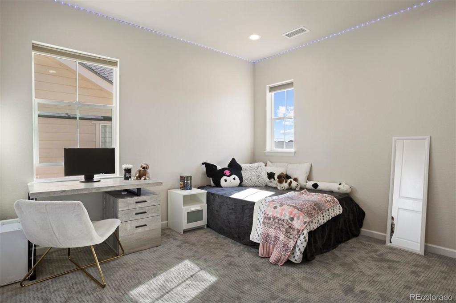
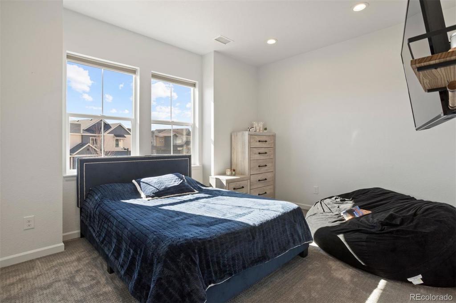
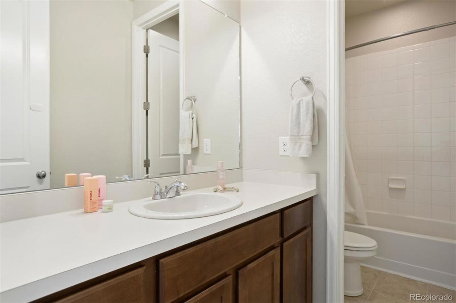
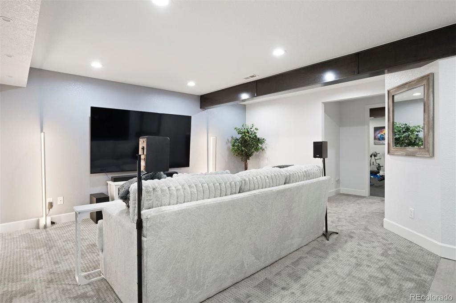
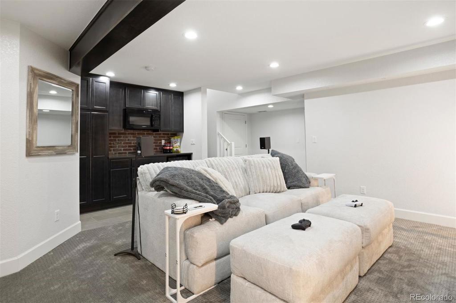
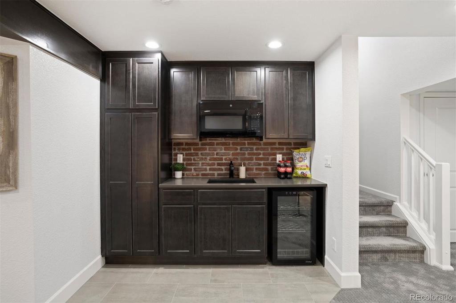
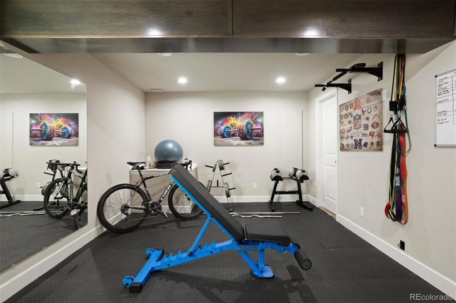
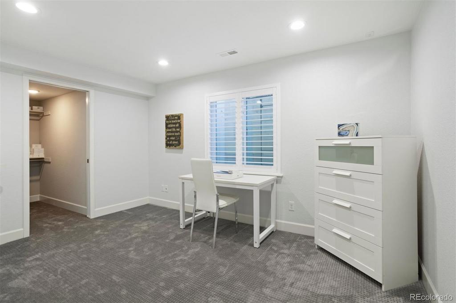
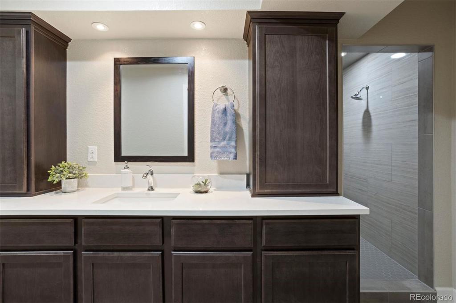
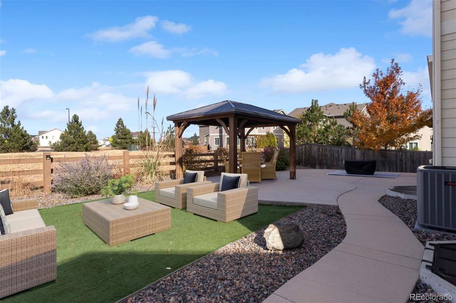
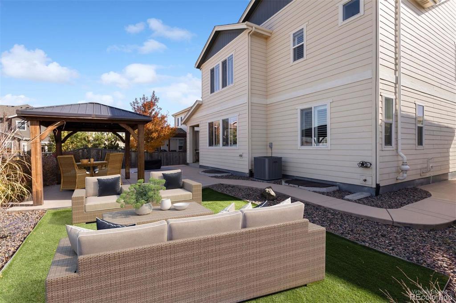
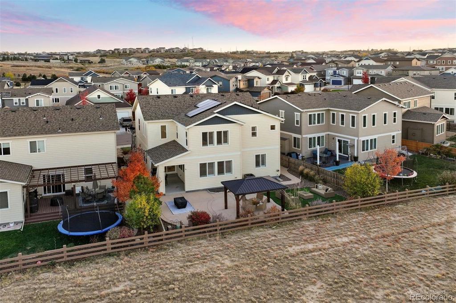
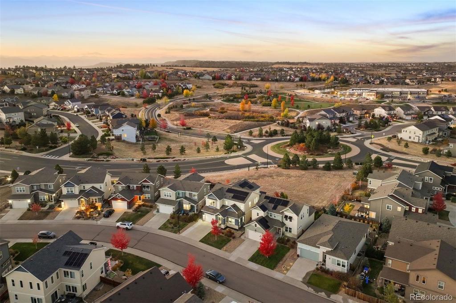


 Menu
Menu
 Schedule a Showing
Schedule a Showing

