362 Morning Star Way
Castle Rock, CO 80108 — Douglas county
Price
$1,775,000
Sqft
6422.00 SqFt
Baths
6
Beds
5
Description
This beautiful 5 bedroom | 6 bathroom mountain traditional home, designed with indoor | outdoor living in mind, immediately draws you in with tasteful features and graceful design. Resting on a quiet, private, heavily wooded lot with three separate outdoor living spaces, mountain views, and abundant, soaring pine trees, this beautiful, sunlight-filled, open concept home is an equal family and entertainer’s dream. The elegant kitchen with custom cabinetry, large windows overlooking the beautiful wooded landscape, and granite countertops, opens to a comfortable family room with gas fireplace, built-in cabinetry, and access to the incredible mountain-view deck that makes you feel like you're floating in the trees. The living and dining rooms are perfect for four season gatherings of family and friends. A quiet office with French doors, powder room, sizable laundry room and 4-car garage complete the main level. The inviting upper-level owner's retreat offers beautiful Pike's Peak views and includes a separate sitting area with gas fireplace, large bathroom with his | hers vanities, oversized tub, and amply sized owner’s closet. Two additional large bedrooms, one with an en suite bathroom and the other with a shared bathroom, are also found on the upper level. The expansive lower level includes a large recreation room, climate controlled 750-bottle wine room, theater room, additional bathroom with steam shower and sauna, and 5th bedroom with kitchenette (currently used as a workout room and perfect for multi-generational living). Updates include recently installed west-facing windows, interior paint, and light fixtures. Combining a beautiful flow and plan for friends and family alike, with multiple outdoor entertaining spaces, and situated on a lot that makes you feel like you're on a mountain vacation nestled in the trees, 362 Morning Star Way offers an immediate opportunity to inhabit a gorgeous property in the gated and coveted Village at Castle Pines!
Property Level and Sizes
SqFt Lot
75359.00
Lot Size
1.73
Basement
Finished, Full, Walk-Out Access
Interior Details
Electric
Central Air
Cooling
Central Air
Heating
Natural Gas
Utilities
Cable Available, Electricity Connected, Internet Access (Wired), Natural Gas Connected, Phone Available
Exterior Details
Features
Balcony, Dog Run
Lot View
Mountain(s)
Water
Public
Sewer
Public Sewer
Land Details
Road Frontage Type
Public
Road Surface Type
Paved
Garage & Parking
Parking Features
Concrete
Exterior Construction
Roof
Concrete
Construction Materials
Frame, Stucco
Exterior Features
Balcony, Dog Run
Builder Source
Public Records
Financial Details
Previous Year Tax
10017.00
Year Tax
2022
Primary HOA Name
The Village at Castle Pines
Primary HOA Phone
303-814-1345
Primary HOA Amenities
Clubhouse, Fitness Center, Gated, Playground, Pool, Spa/Hot Tub, Tennis Court(s), Trail(s)
Primary HOA Fees Included
Road Maintenance, Security, Snow Removal, Trash
Primary HOA Fees
400.00
Primary HOA Fees Frequency
Monthly
Location
Schools
Elementary School
Buffalo Ridge
Middle School
Rocky Heights
High School
Rock Canyon
Walk Score®
Contact me about this property
Rachel Smith
LIV Sotheby's International Realty
858 W Happy Canyon Road Suite 100
Castle Rock, CO 80108, USA
858 W Happy Canyon Road Suite 100
Castle Rock, CO 80108, USA
- Invitation Code: rachelsmith
- rachel.smith1@sothebysrealty.com
- https://RachelSmithHomes.com
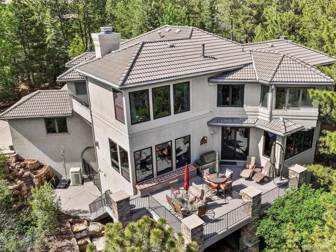
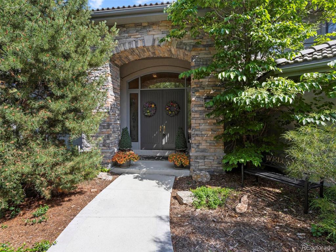
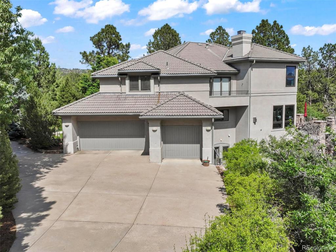
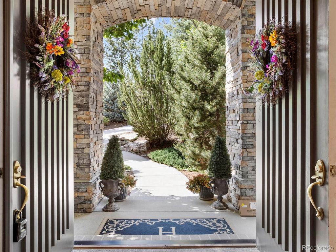
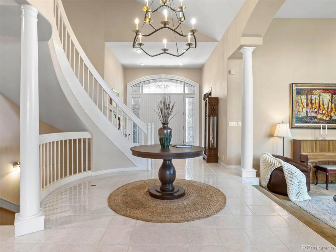
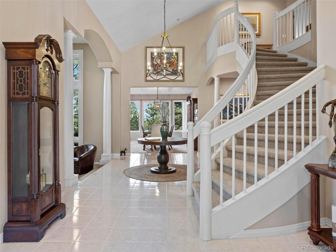
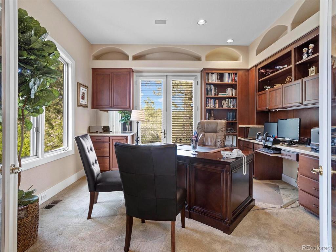
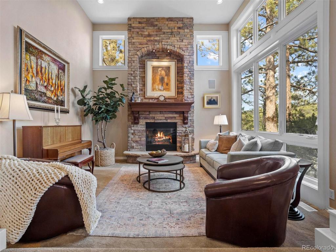
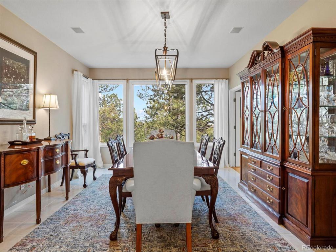
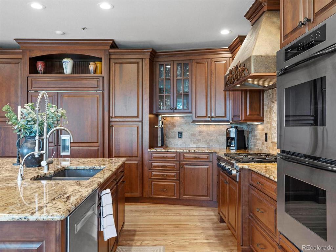
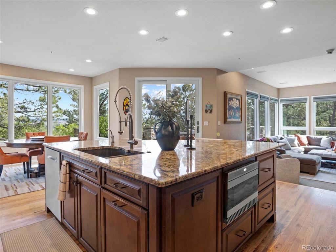
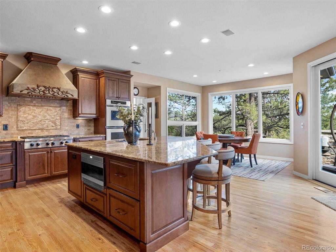
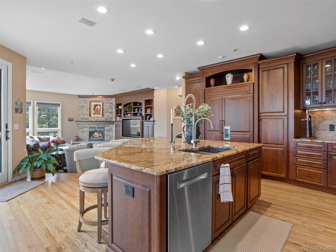
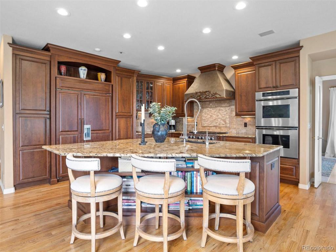
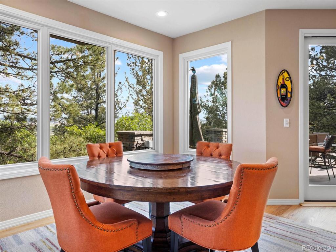
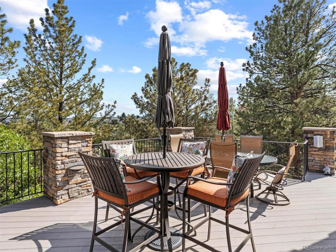
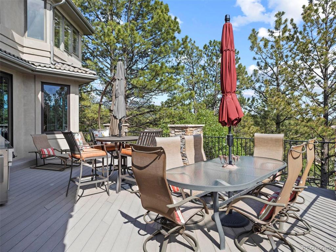
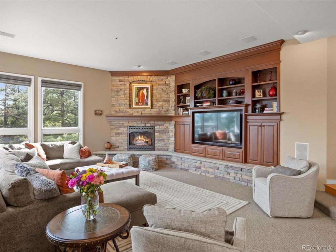
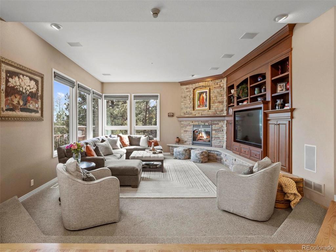
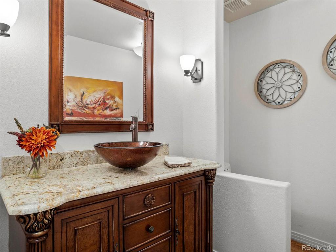
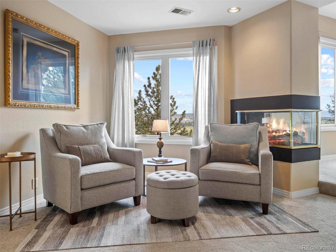
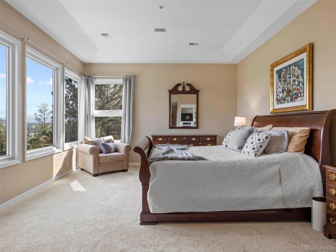
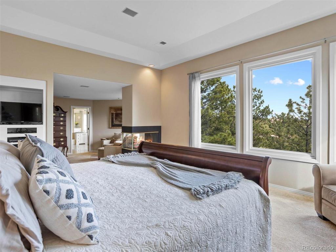
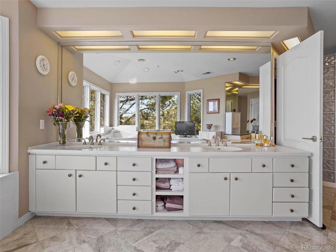
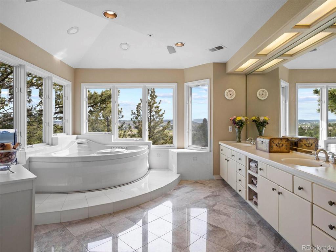
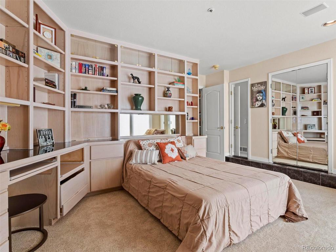
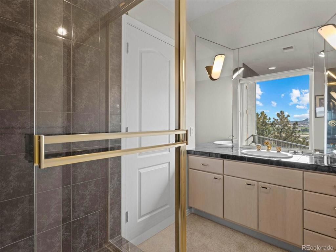
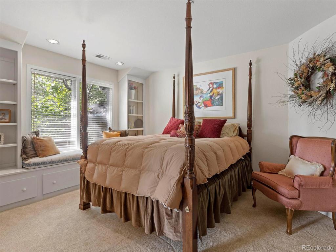
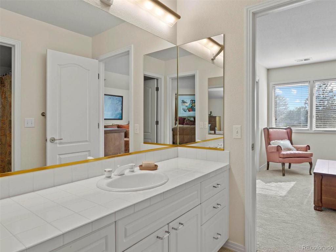
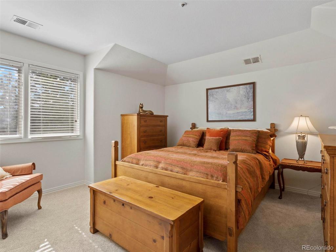
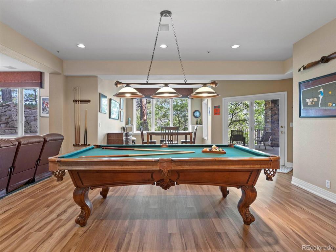
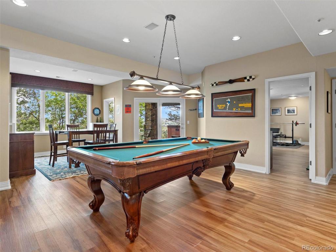
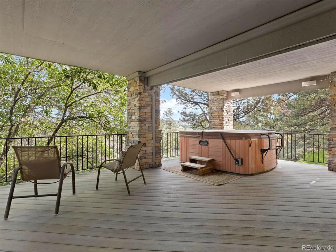
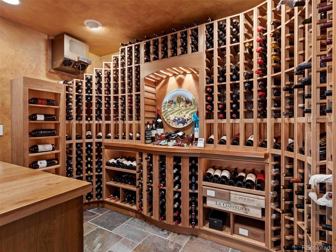
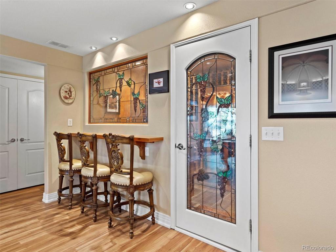
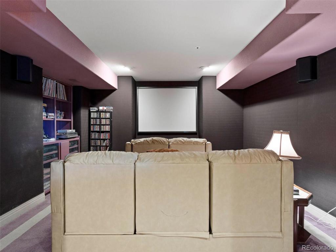
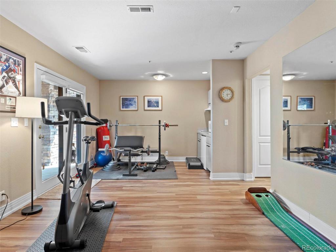
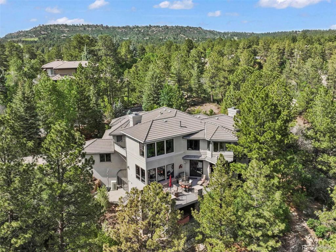
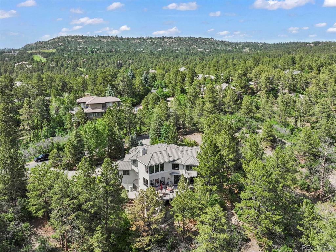


 Menu
Menu
 Schedule a Showing
Schedule a Showing

