360 Morning Star Way
Castle Rock, CO 80108 — Douglas county
Price
$2,800,000
Sqft
7814.00 SqFt
Baths
8
Beds
5
Description
360 Morning Star Way is an unparalleled masterpiece, seamlessly blending luxury and functionality in a custom Santa Barbara/Montecito inspired home. With 5 bedrooms, 8 bathrooms, and two separate offices/ workspaces, this residence is a testament to old world sophistication, craftsmanship and thoughtful design. Upon entering through the one-of-a-kind hand-carved front door, a cathedral-style entrance unveils breathtaking views. Soaring ceilings adorned with intricate woodwork and custom wrought iron details create an ethereal and spacious atmosphere. The kitchen serves as an inviting gathering place for both intimate and grand entertaining, allowing guests to enjoy panoramic views and the seamless flow between indoor and outdoor spaces, providing a delightful entertaining experience. The primary suite is a sanctuary; vaulted beamed ceilings, stunning views, and an artistic fireplace is the center of attention. The spa-like primary bathroom exudes luxury with a Japanese infinity tub, steam shower, heated marble floors and Daum custom fixtures. The secondary bedrooms are located in a private wing, each complete with walk-in closets and en suite bathrooms. Entertainment options abound with an expansive living room ideal for an immersive musical experience or an inviting space to enjoy friends and family. The lower level boasts a billiards room, a pub style bar with top-notch amenities and a theater room engineered to optimize sound quality. Outdoors is its own oasis with an endless spool-pool/spa, large fire pit, and multiple viewing decks to take in the city's glow at night. Each corner tells a story of comfort and craftsmanship, making 360 Morning Star Way a true haven of luxury. This home is not just a residence; it's an experience.
Property Level and Sizes
SqFt Lot
76230.00
Lot Features
Built-in Features, Ceiling Fan(s), Eat-in Kitchen, Entrance Foyer, Five Piece Bath, High Ceilings, Jet Action Tub, Kitchen Island, Primary Suite, Vaulted Ceiling(s), Walk-In Closet(s), Wet Bar
Lot Size
1.75
Basement
Finished, Full, Walk-Out Access
Interior Details
Interior Features
Built-in Features, Ceiling Fan(s), Eat-in Kitchen, Entrance Foyer, Five Piece Bath, High Ceilings, Jet Action Tub, Kitchen Island, Primary Suite, Vaulted Ceiling(s), Walk-In Closet(s), Wet Bar
Appliances
Bar Fridge, Dishwasher, Disposal, Dryer, Freezer, Microwave, Oven, Refrigerator, Washer, Wine Cooler
Electric
Central Air
Flooring
Carpet, Tile, Wood
Cooling
Central Air
Heating
Forced Air, Natural Gas
Fireplaces Features
Gas, Gas Log, Living Room, Outside, Primary Bedroom
Exterior Details
Features
Balcony, Fire Pit, Spa/Hot Tub
Lot View
Mountain(s)
Water
Public
Sewer
Public Sewer
Land Details
Road Surface Type
Paved
Garage & Parking
Parking Features
Oversized
Exterior Construction
Roof
Metal
Construction Materials
Rock, Stucco
Exterior Features
Balcony, Fire Pit, Spa/Hot Tub
Window Features
Window Coverings
Security Features
Security System
Builder Name 1
Custom
Builder Source
Public Records
Financial Details
Previous Year Tax
16037.00
Year Tax
2022
Primary HOA Name
Castle Pines Village HOA
Primary HOA Phone
303-814-1345
Primary HOA Amenities
Clubhouse, Fitness Center, Gated, Park, Playground, Pool, Security, Spa/Hot Tub, Tennis Court(s), Trail(s)
Primary HOA Fees Included
Maintenance Grounds, Trash
Primary HOA Fees
400.00
Primary HOA Fees Frequency
Monthly
Location
Schools
Elementary School
Buffalo Ridge
Middle School
Rocky Heights
High School
Rock Canyon
Walk Score®
Contact me about this property
Rachel Smith
LIV Sotheby's International Realty
858 W Happy Canyon Road Suite 100
Castle Rock, CO 80108, USA
858 W Happy Canyon Road Suite 100
Castle Rock, CO 80108, USA
- Invitation Code: rachelsmith
- rachel.smith1@sothebysrealty.com
- https://RachelSmithHomes.com
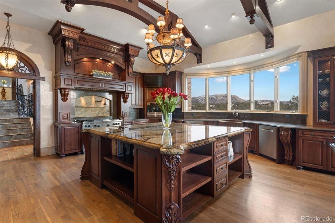
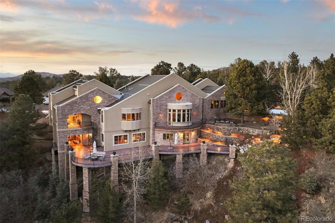
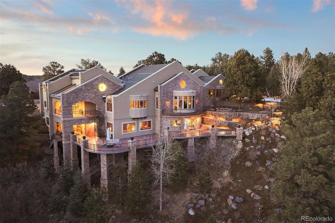
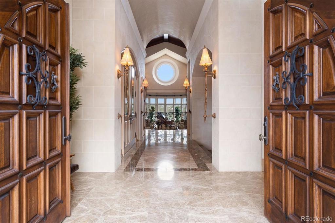
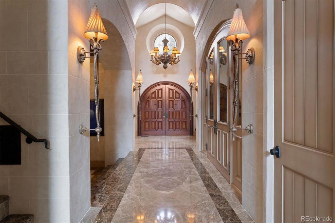
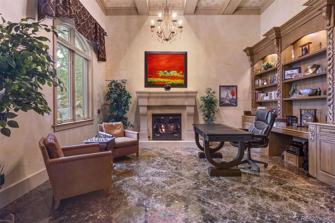
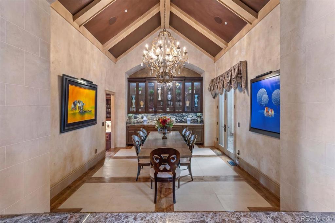
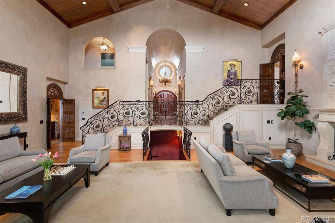
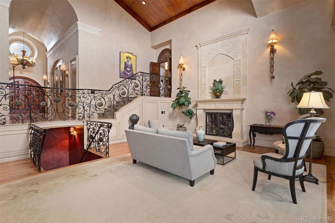
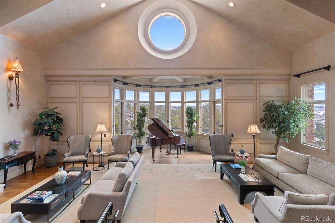
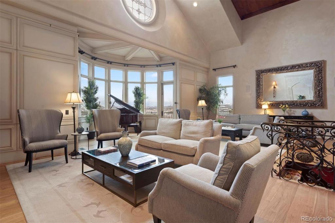
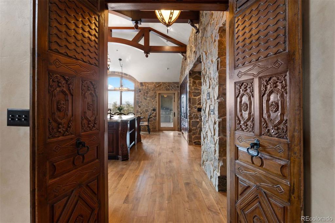
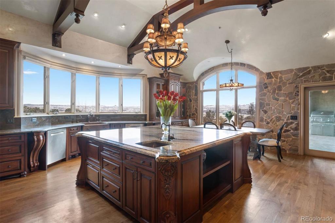
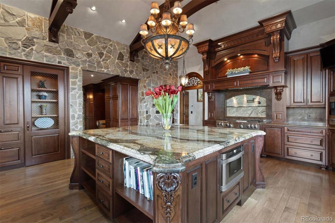
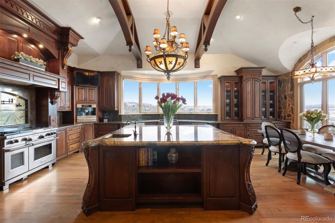
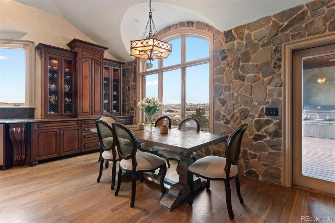
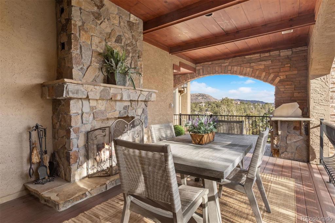
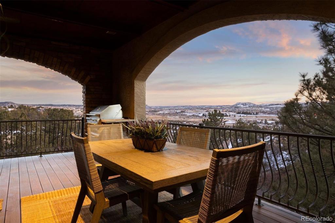
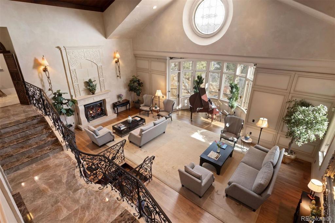
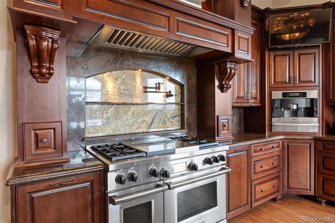
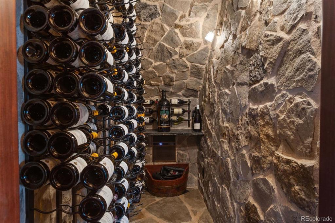
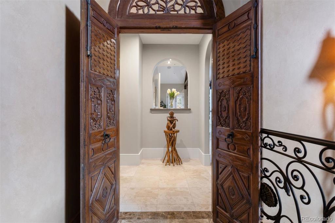
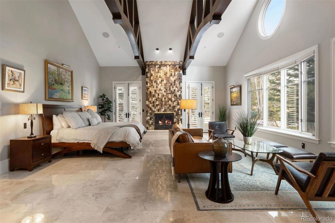
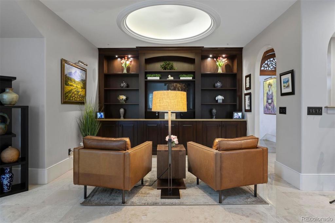
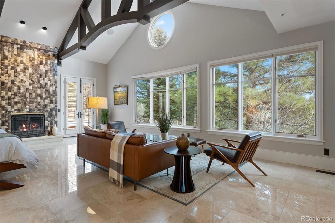
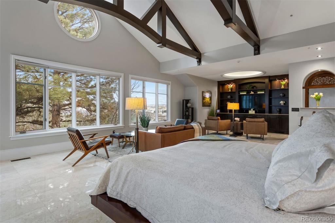
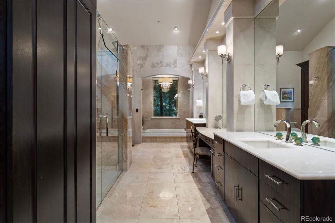
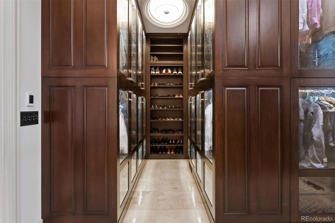
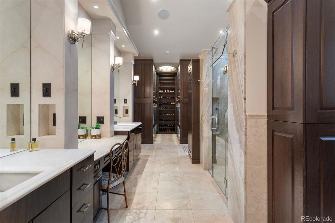
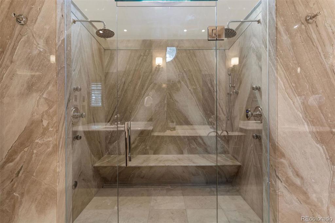
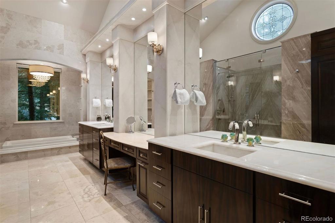
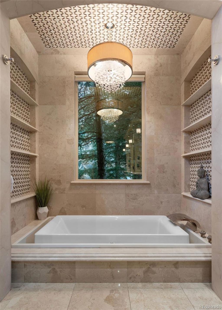
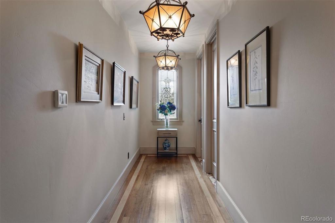
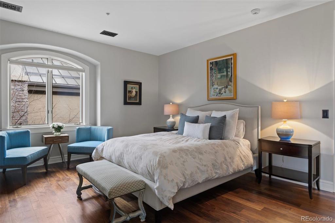
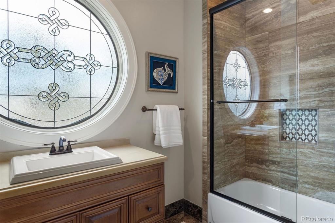
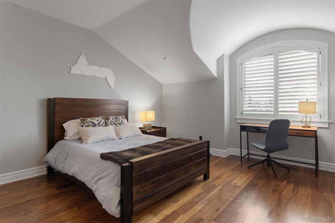
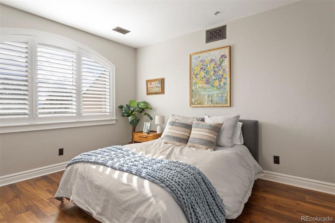
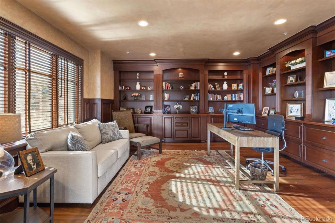
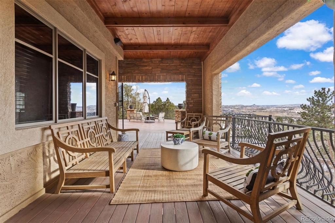
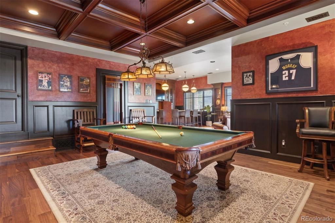
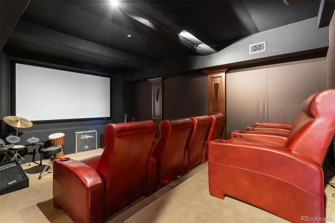
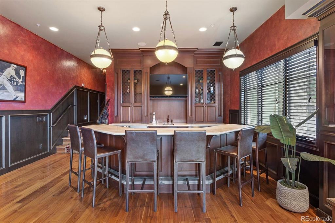
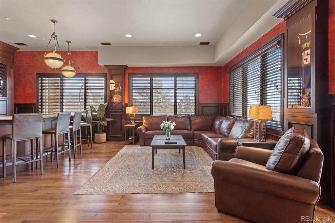
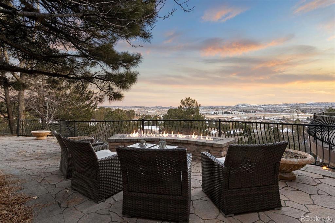
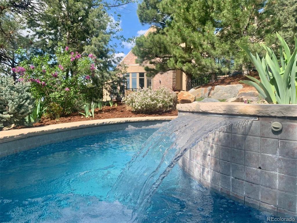
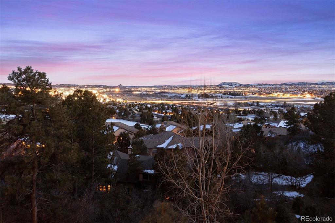
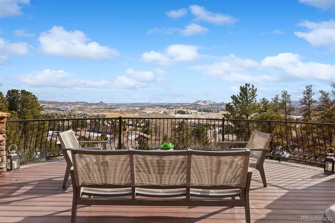
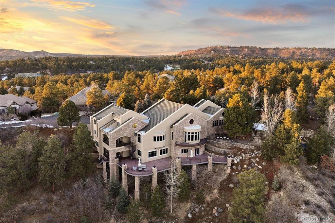
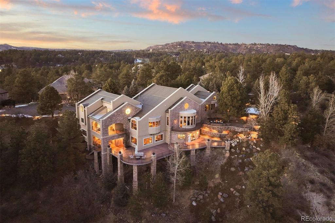
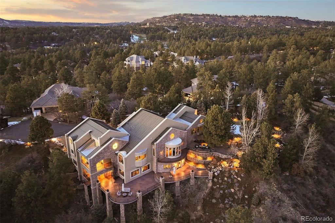


 Menu
Menu
 Schedule a Showing
Schedule a Showing

