20 N Wilcox Street #621
Castle Rock, CO 80104 — Douglas county
Price
$630,000
Sqft
1012.00 SqFt
Baths
2
Beds
2
Description
Optimally located condo in downtown Castle Rock, within walking distance of restaurants, shops, salons, cafes, and parks! Enjoy the new restaurants or visit old favorites and take advantage of all the amenities of the sparkling, sophisticated Encore building. Retreat to this quiet, sixth-floor unit, which feels far removed from the hustle and bustle of the street below. Overlooking the courtyard, this south facing condo features the desirable 10-foot ceilings and an open, sun-drenched floorplan. The gourmet kitchen showcases high-end finishes, a large peninsula with seating, and all stainless-steel appliances - including a gourmet gas range with griddle, perfect for the aspiring chef or dinners with friends and family. The kitchen opens to a spacious, bright living room with floor-to-ceiling windows and sunny balcony with Front Range views. Wake up to views right out the windows of the primary suite, which is complete with a walk-in closet, and luxurious ensuite bathroom. The unit also features a second, full bathroom and bedroom, perfect for guests or a home office, and the furnishings are negotiable to effortlessly make this condo yours. Residents have full access to an expansive fitness center, lounge with golf/soccer simulators, dog park, pet spa, oversized jacuzzi, outdoor lounging areas, grill, two fire pits, and a club area with a kitchen and pool table. And the building is equipped with onsite security and monitoring, perfect for a secure, lock-and-leave lifestyle. Never worry about parking, as the unit comes with your own deeded parking space and numerous additional available spaces in the covered community garage. This unit has the feel of living in the big city while being surrounded by the charm of downtown Castle Rock – enjoy the best of both worlds!
Property Level and Sizes
SqFt Lot
0.00
Lot Features
High Ceilings, No Stairs, Open Floorplan, Pantry, Primary Suite, Quartz Counters, Smoke Free, Walk-In Closet(s)
Common Walls
2+ Common Walls
Interior Details
Interior Features
High Ceilings, No Stairs, Open Floorplan, Pantry, Primary Suite, Quartz Counters, Smoke Free, Walk-In Closet(s)
Appliances
Dishwasher, Dryer, Microwave, Range, Refrigerator, Washer
Laundry Features
In Unit
Electric
Central Air
Flooring
Carpet, Laminate, Tile
Cooling
Central Air
Heating
Forced Air
Utilities
Electricity Connected, Natural Gas Connected
Exterior Details
Features
Balcony
Lot View
City, Mountain(s)
Water
Public
Sewer
Public Sewer
Land Details
Road Frontage Type
Public
Road Responsibility
Public Maintained Road
Road Surface Type
Paved
Garage & Parking
Exterior Construction
Roof
Concrete
Construction Materials
Brick, Concrete
Exterior Features
Balcony
Window Features
Window Coverings
Security Features
Key Card Entry, Security Entrance, Security Service, Smoke Detector(s)
Builder Source
Builder
Financial Details
Previous Year Tax
3558.00
Year Tax
2023
Primary HOA Name
Encore
Primary HOA Phone
(303) 985-9623
Primary HOA Amenities
Clubhouse, Dog/Pet Wash, Elevator(s), Fitness Center, Parking, Spa/Hot Tub
Primary HOA Fees Included
Maintenance Grounds, Maintenance Structure, Recycling, Sewer, Trash
Primary HOA Fees
209.34
Primary HOA Fees Frequency
Monthly
Location
Schools
Elementary School
South Street
Middle School
Mesa
High School
Douglas County
Walk Score®
Contact me about this property
Rachel Smith
LIV Sotheby's International Realty
858 W Happy Canyon Road Suite 100
Castle Rock, CO 80108, USA
858 W Happy Canyon Road Suite 100
Castle Rock, CO 80108, USA
- Invitation Code: rachelsmith
- rachel.smith1@sothebysrealty.com
- https://RachelSmithHomes.com
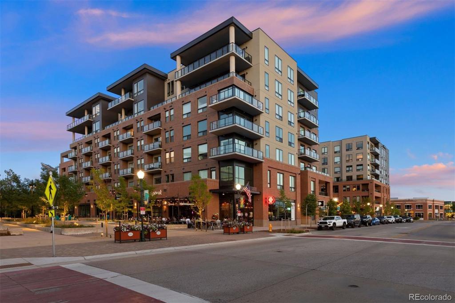
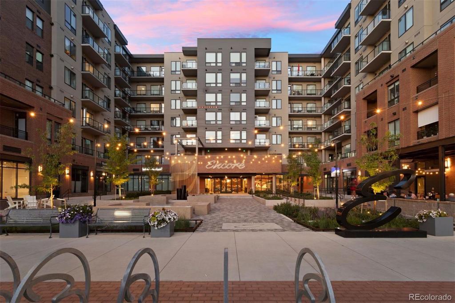
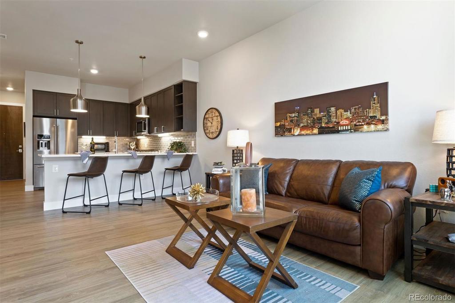
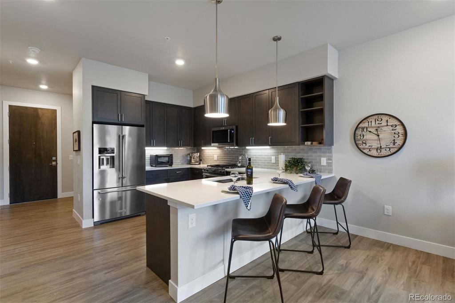
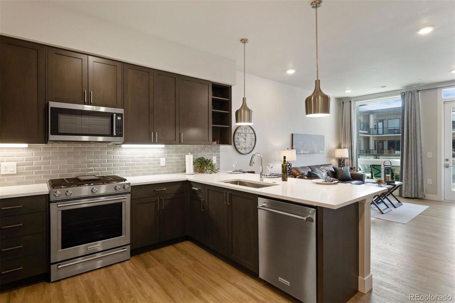
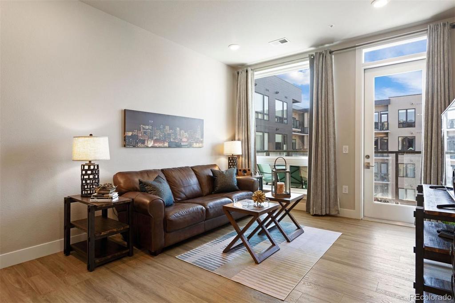
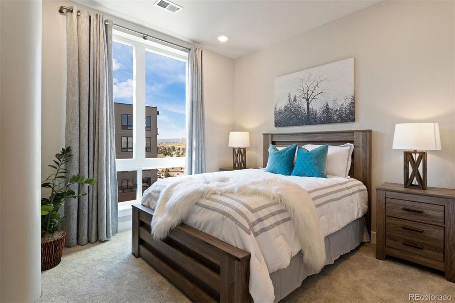
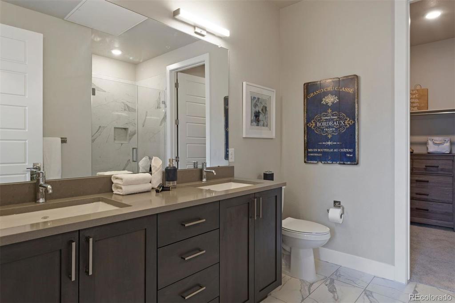
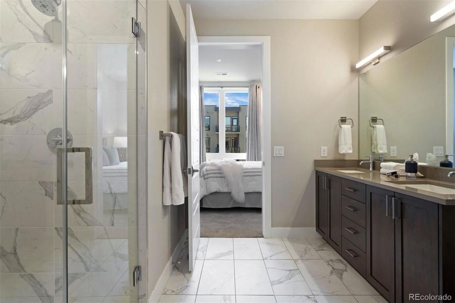
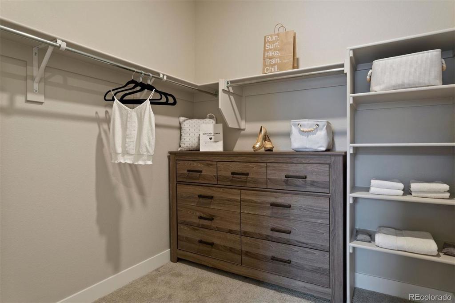
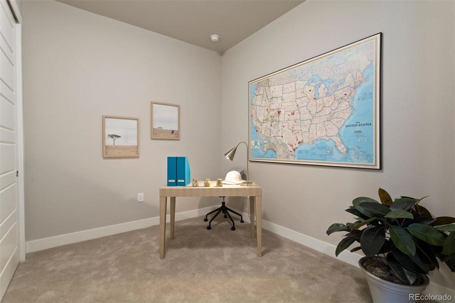
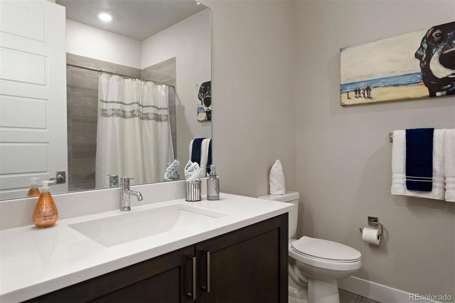
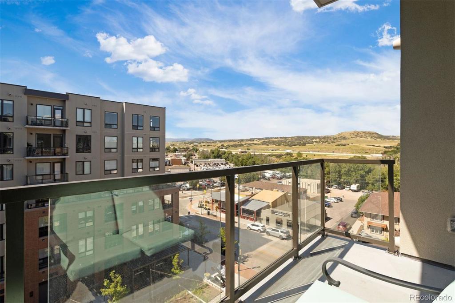
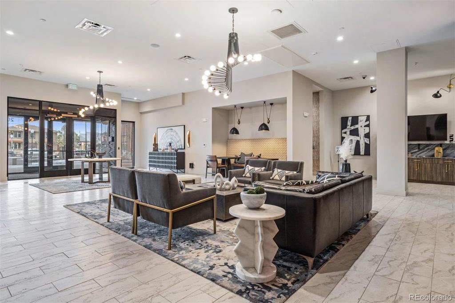
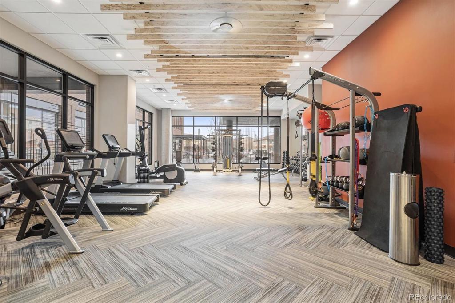
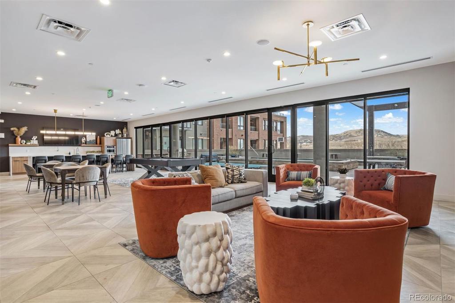
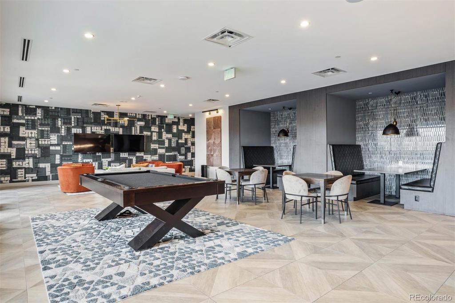
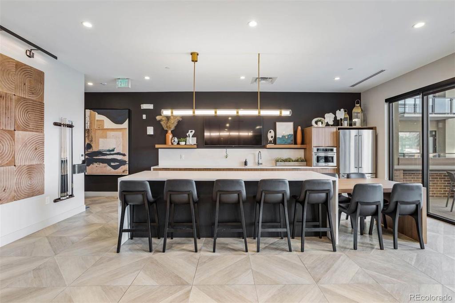
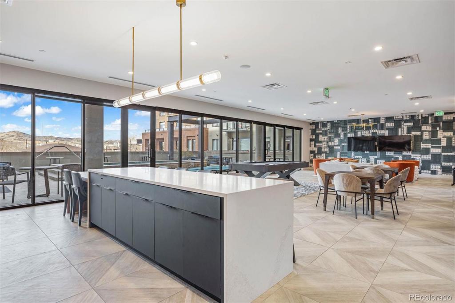
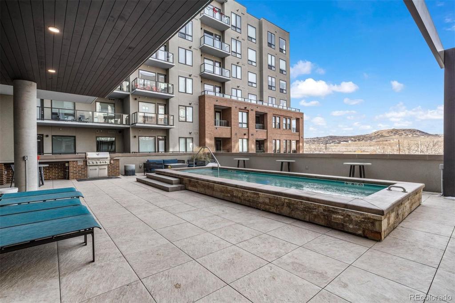
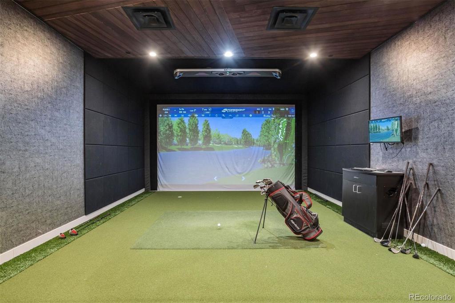
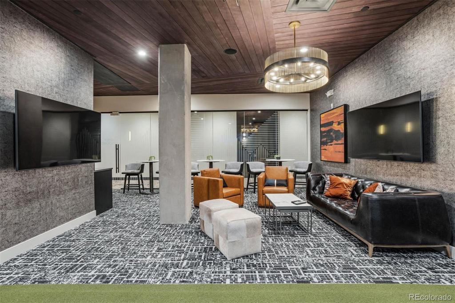
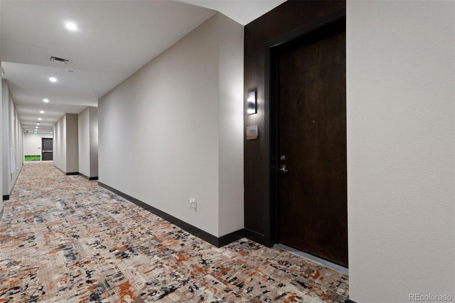
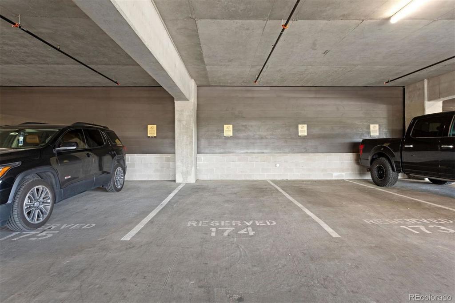
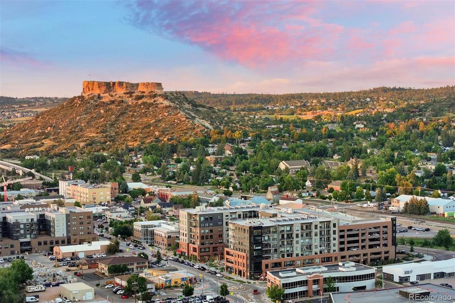
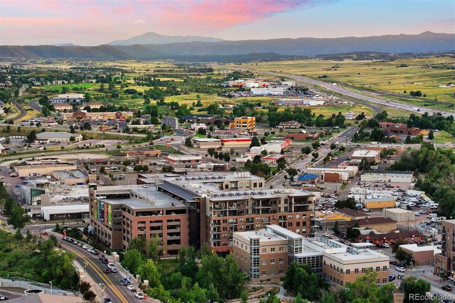


 Menu
Menu
 Schedule a Showing
Schedule a Showing

