12452 Daniels Gate Drive
Castle Pines, CO 80108 — Douglas county
Price
$1,749,000
Sqft
5515.00 SqFt
Baths
5
Beds
6
Description
Contemporary rejuvenation meets time-honored craftsmanship in this stunning and meticulously updated Infinity Home. The pairing of formal and casual living spaces flows thoughtfully together on the main level plus 5 bedrooms up the grand 2-story stairway. Tucked away in Ventana, one of Castle Pines few, exclusive gated neighborhoods, which borders the Historical Daniels Park; 1000 acres of Colorado trails and majestic beauty.
The kitchen/family room, laundry room, owner’s suite, fireplaces, bathrooms, closets, light fixtures have been professionally updated. Walk up the eye-catching staircase, to the chic, recently remodeled owner’s suite. The 4-Jack and Jill bedrooms are conveniently located on the adjacent side of the 2nd floor. Interior and exterior have been freshly painted, giving this lovely home a lighter, newer look and feel. 2-outdoor courtyards, enhance the openness of the living space. A stacked stone fireplace accents the smaller courtyard. Whereas the larger patio courtyard off the kitchen and family room backs to open space and is designed for outdoor dining and entertaining. The 1300 SF finished lower level is a spacious fun-filled rec room. The 6th flex bedroom with adjoining bathroom can be used as a guest, craft, or exercise room.
Property Level and Sizes
SqFt Lot
10149.00
Lot Features
Built-in Features, Ceiling Fan(s), Eat-in Kitchen, Entrance Foyer, Five Piece Bath, High Ceilings, High Speed Internet, Jack & Jill Bathroom, Kitchen Island, Open Floorplan, Pantry, Primary Suite, Quartz Counters, Smart Ceiling Fan, Smoke Free, Sound System, Vaulted Ceiling(s), Walk-In Closet(s)
Lot Size
0.23
Basement
Full
Common Walls
No Common Walls
Interior Details
Interior Features
Built-in Features, Ceiling Fan(s), Eat-in Kitchen, Entrance Foyer, Five Piece Bath, High Ceilings, High Speed Internet, Jack & Jill Bathroom, Kitchen Island, Open Floorplan, Pantry, Primary Suite, Quartz Counters, Smart Ceiling Fan, Smoke Free, Sound System, Vaulted Ceiling(s), Walk-In Closet(s)
Appliances
Bar Fridge, Cooktop, Dishwasher, Disposal, Double Oven, Down Draft, Dryer, Gas Water Heater, Microwave, Oven, Refrigerator, Washer, Wine Cooler
Laundry Features
In Unit
Electric
Central Air
Flooring
Carpet, Tile, Wood
Cooling
Central Air
Heating
Forced Air
Fireplaces Features
Bedroom, Family Room, Gas, Living Room
Exterior Details
Features
Barbecue, Fire Pit, Gas Grill, Lighting, Private Yard, Rain Gutters
Water
Public
Sewer
Public Sewer
Land Details
Road Frontage Type
Public
Road Surface Type
Paved
Garage & Parking
Parking Features
Concrete
Exterior Construction
Roof
Concrete
Construction Materials
Stone, Stucco
Exterior Features
Barbecue, Fire Pit, Gas Grill, Lighting, Private Yard, Rain Gutters
Window Features
Double Pane Windows, Window Coverings, Window Treatments
Security Features
Carbon Monoxide Detector(s), Security System, Smart Cameras, Smoke Detector(s), Video Doorbell, Water Leak/Flood Alarm
Builder Name 1
Infinity Homes
Builder Source
Public Records
Financial Details
Previous Year Tax
10717.00
Year Tax
2023
Primary HOA Name
Romar West HOA
Primary HOA Phone
303-482-2213
Primary HOA Amenities
Clubhouse, Pool, Trail(s)
Primary HOA Fees Included
Reserves, Maintenance Grounds, Recycling, Road Maintenance, Sewer, Snow Removal, Trash
Primary HOA Fees
83.00
Primary HOA Fees Frequency
Monthly
Location
Schools
Elementary School
Timber Trail
Middle School
Rocky Heights
High School
Rock Canyon
Walk Score®
Contact me about this property
Rachel Smith
LIV Sotheby's International Realty
858 W Happy Canyon Road Suite 100
Castle Rock, CO 80108, USA
858 W Happy Canyon Road Suite 100
Castle Rock, CO 80108, USA
- Invitation Code: rachelsmith
- rachel.smith1@sothebysrealty.com
- https://RachelSmithHomes.com
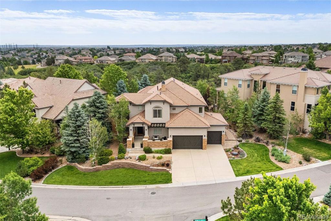
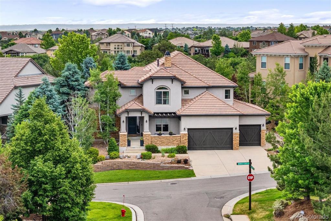
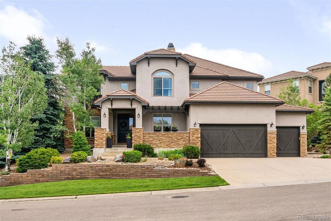
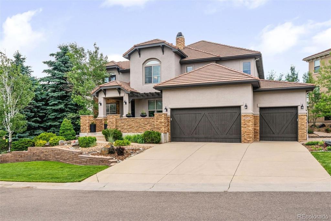
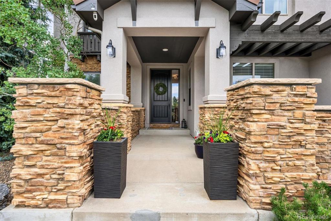
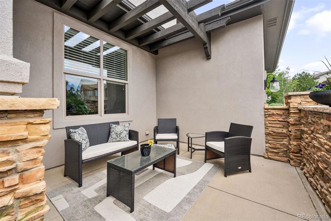
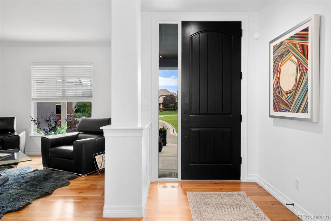
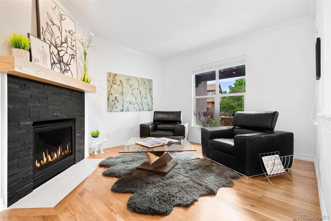
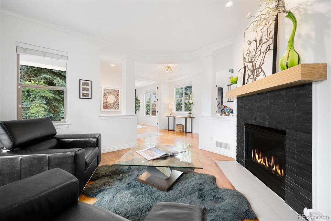
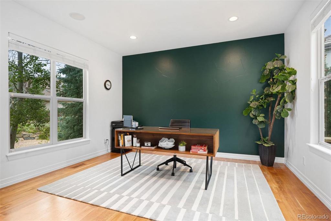
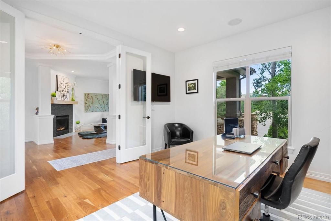
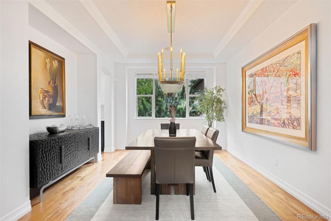
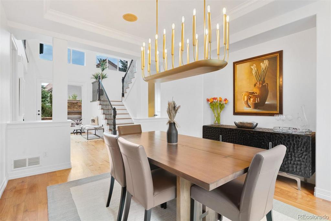
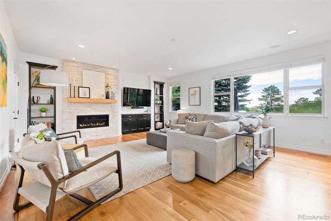
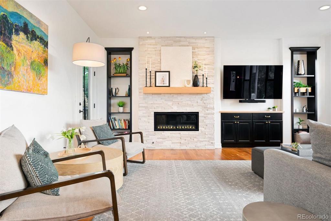
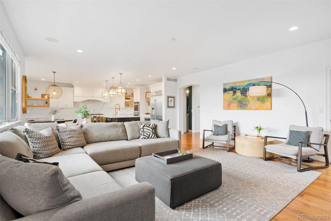
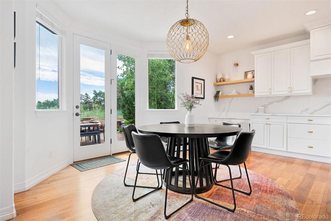
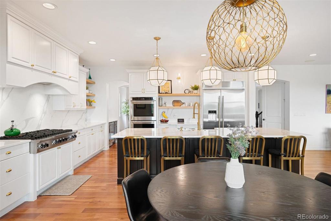
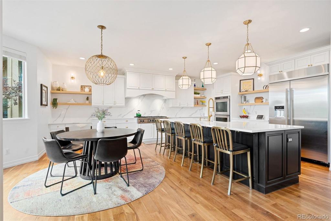
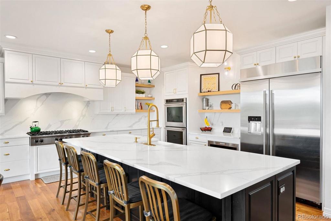
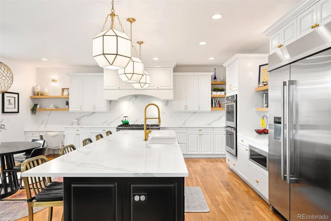
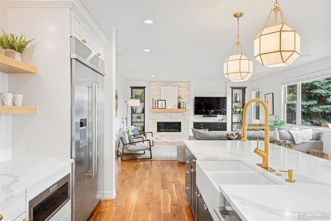
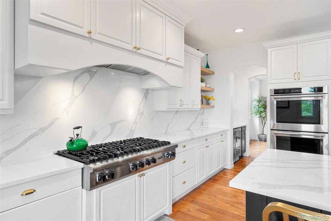
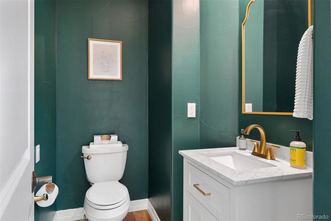
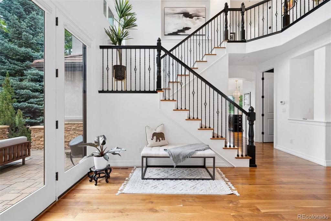
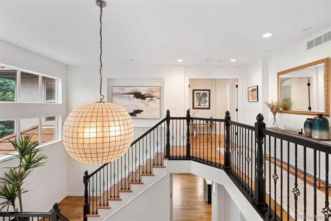
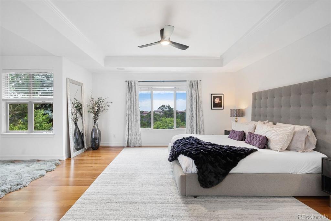
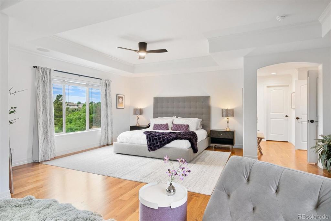
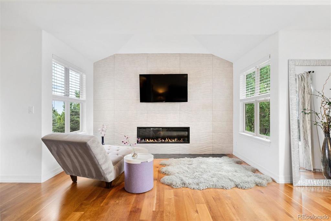
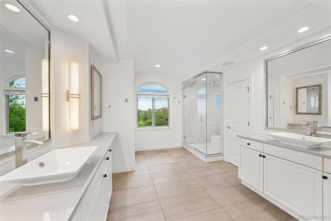
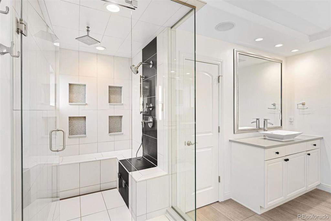
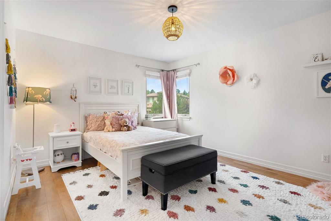
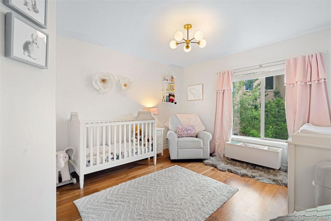
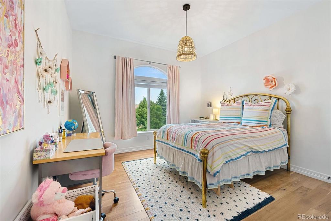
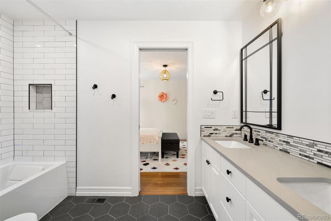
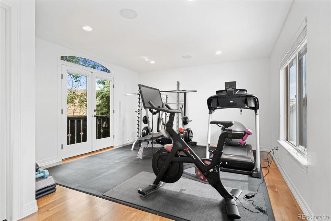
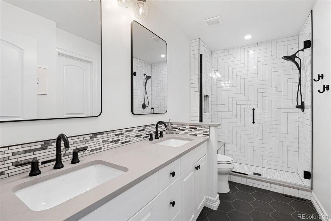
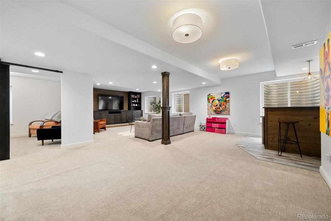
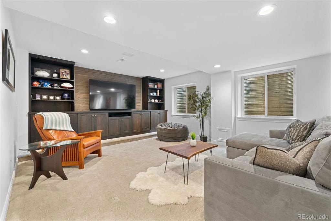
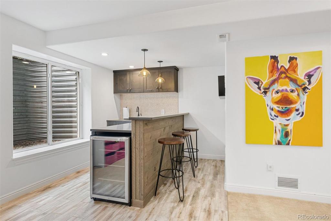
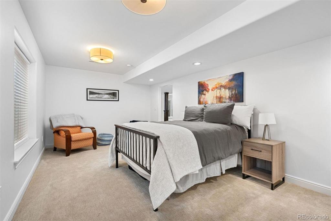
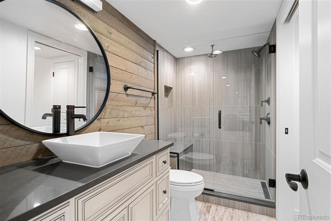
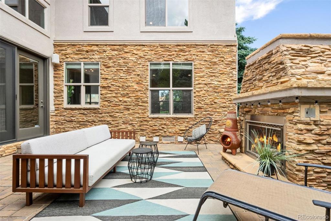
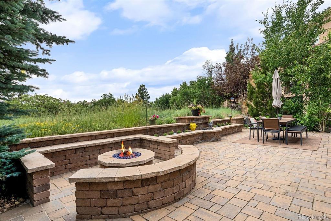
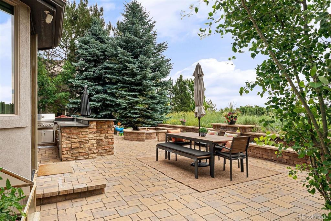
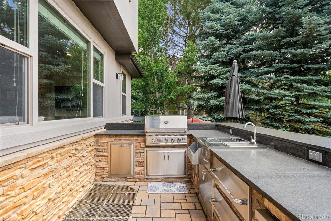
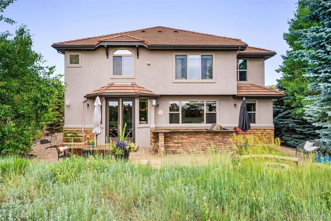
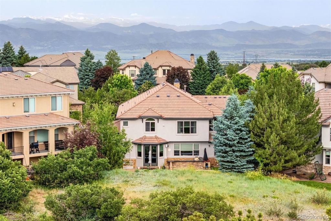
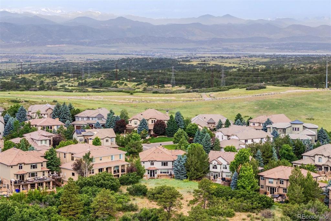


 Menu
Menu
 Schedule a Showing
Schedule a Showing

