1021 Berganot Trail
Castle Pines, CO 80108 — Douglas county
Price
$850,000
Sqft
4656.00 SqFt
Baths
3
Beds
4
Description
Come home to a peaceful retreat where the ease of main-floor living meets the beauty of Colorado’s landscape. Nestled beside serene, park-like open space, this home offers a sense of privacy and tranquility. Whether you're unwinding in the great room, with its expansive windows that bring the outdoors in, or enjoying the shady flagstone patio, the backdrop is quiet and calming. Lovingly cared for and upgraded with new windows, a new roof, plantation shutters, a new water heater, and other improvements, this home is move-in ready.
Inside, you’re greeted by a bright, open floor plan, where natural light pours in through large, upgraded windows, showcasing views of the open space. The artisan-made staircase banister is a special custom feature, designed to resemble branches with delicate leaves, adding a personal touch to the home’s craftsmanship. The kitchen, with its granite and quartz countertops, large island, and dual ovens, flows seamlessly into the great room, where wood beams and a cozy gas fireplace create a warm and inviting atmosphere. The thoughtful layout includes a spacious primary bedroom, two additional bedrooms, and an office, offering the perfect blend of comfort and functionality.
The fully finished basement provides ample space for entertainment, featuring a generously sized wet bar, pool table, and multiple sitting areas, making it the ideal spot for fun gatherings. This beautifully crafted home offers not just a place to live, but a setting to truly enjoy the Colorado lifestyle.
Property Level and Sizes
SqFt Lot
6969.60
Lot Features
Breakfast Nook, Ceiling Fan(s), Eat-in Kitchen, Five Piece Bath, Granite Counters, High Ceilings, Kitchen Island, Open Floorplan, Pantry, Primary Suite, Quartz Counters, Radon Mitigation System, Smoke Free, Utility Sink, Walk-In Closet(s), Wet Bar
Lot Size
0.16
Basement
Finished, Full
Interior Details
Interior Features
Breakfast Nook, Ceiling Fan(s), Eat-in Kitchen, Five Piece Bath, Granite Counters, High Ceilings, Kitchen Island, Open Floorplan, Pantry, Primary Suite, Quartz Counters, Radon Mitigation System, Smoke Free, Utility Sink, Walk-In Closet(s), Wet Bar
Appliances
Cooktop, Dishwasher, Disposal, Double Oven, Microwave, Refrigerator
Electric
Central Air
Flooring
Carpet, Tile, Wood
Cooling
Central Air
Heating
Forced Air, Natural Gas
Fireplaces Features
Great Room
Utilities
Electricity Connected, Natural Gas Connected
Exterior Details
Features
Gas Valve, Private Yard
Water
Public
Sewer
Public Sewer
Land Details
Road Frontage Type
Public
Road Responsibility
Public Maintained Road
Road Surface Type
Paved
Garage & Parking
Parking Features
Concrete, Finished
Exterior Construction
Roof
Composition
Construction Materials
Frame
Exterior Features
Gas Valve, Private Yard
Window Features
Double Pane Windows, Window Coverings
Builder Source
Public Records
Financial Details
Previous Year Tax
4091.00
Year Tax
2023
Primary HOA Name
Tapestry Hills Homeowner Association/TMMC
Primary HOA Phone
303-985-9623
Primary HOA Amenities
Trail(s)
Primary HOA Fees Included
Maintenance Grounds, Trash
Primary HOA Fees
125.00
Primary HOA Fees Frequency
Quarterly
Location
Schools
Elementary School
Timber Trail
Middle School
Rocky Heights
High School
Rock Canyon
Walk Score®
Contact me about this property
Rachel Smith
LIV Sotheby's International Realty
858 W Happy Canyon Road Suite 100
Castle Rock, CO 80108, USA
858 W Happy Canyon Road Suite 100
Castle Rock, CO 80108, USA
- Invitation Code: rachelsmith
- rachel.smith1@sothebysrealty.com
- https://RachelSmithHomes.com

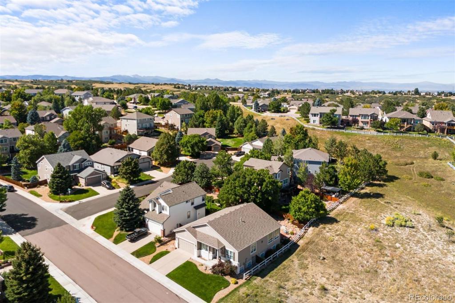
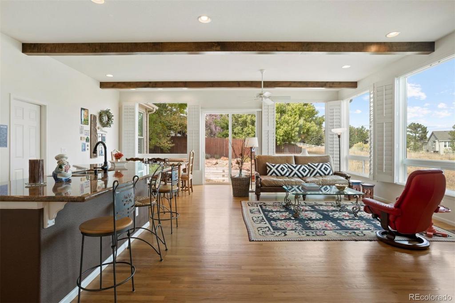
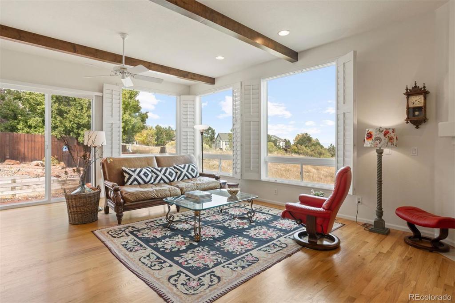
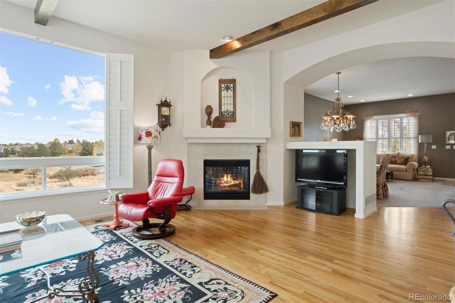
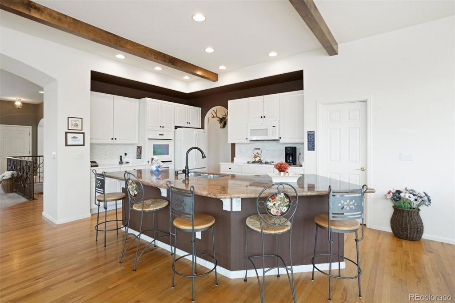
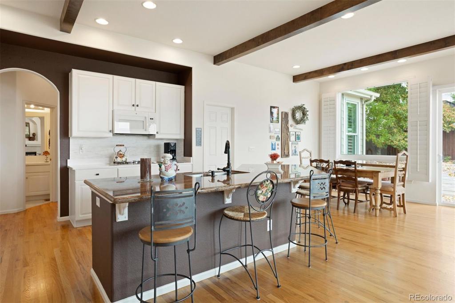
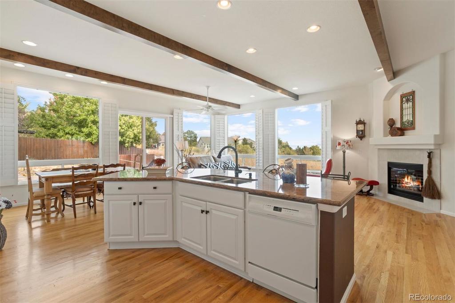
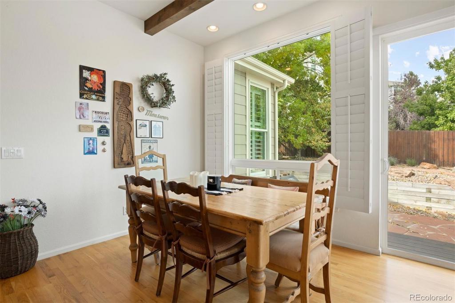
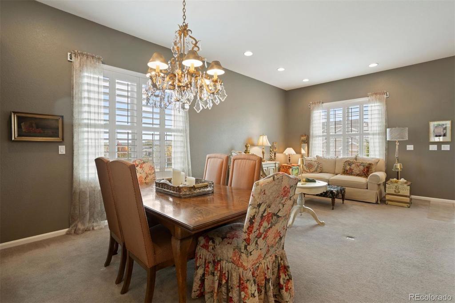
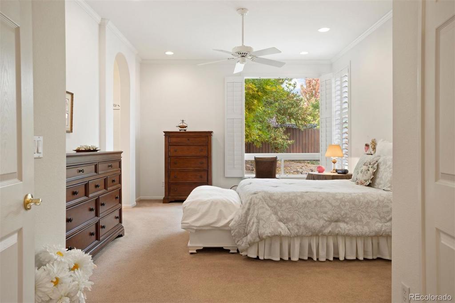
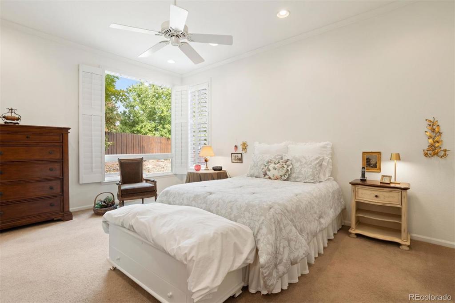
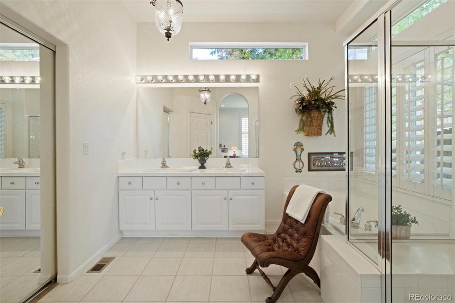
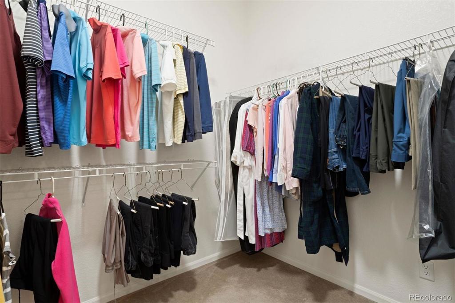
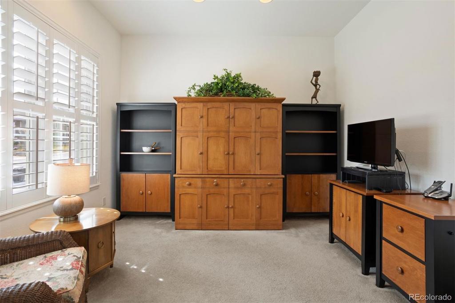
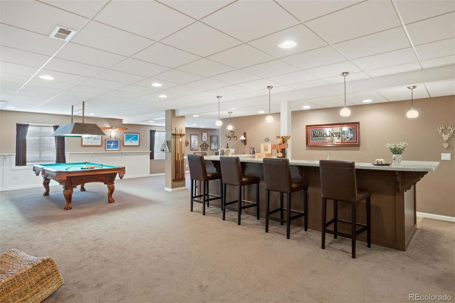
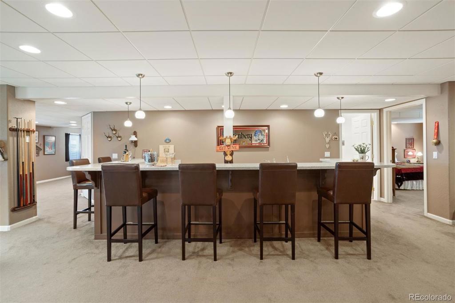
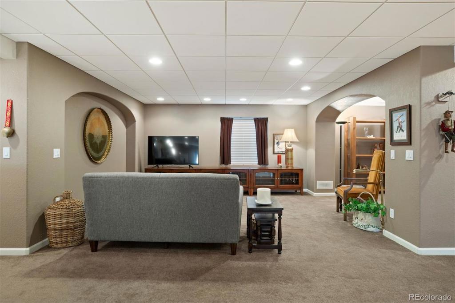
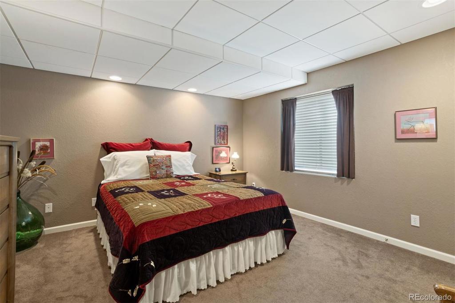
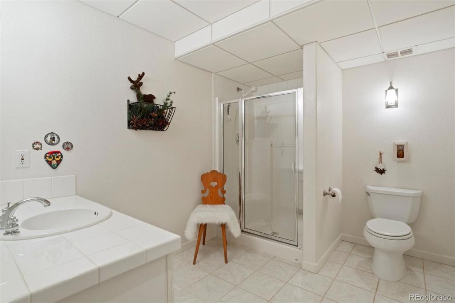
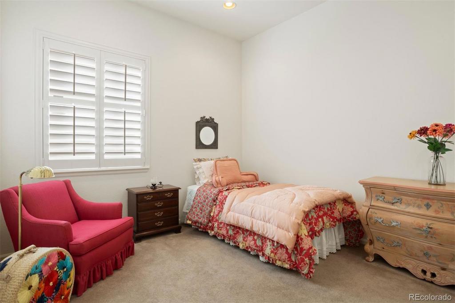
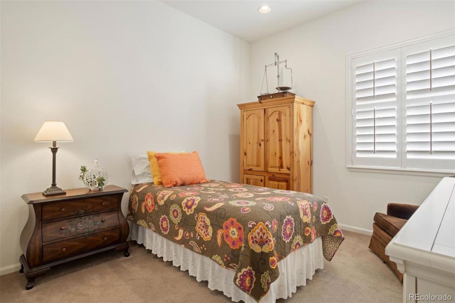
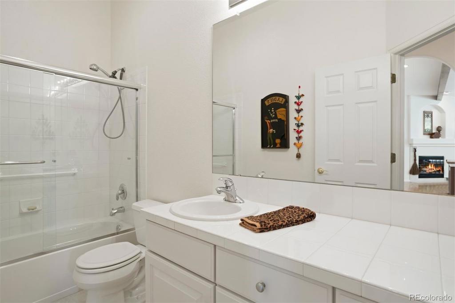
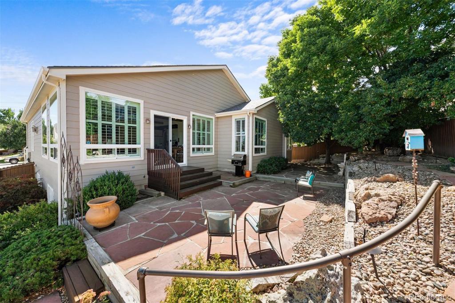
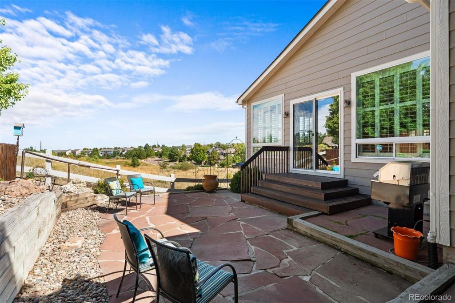
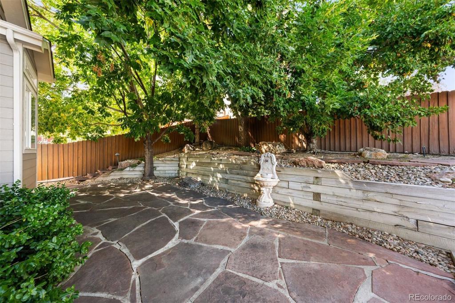
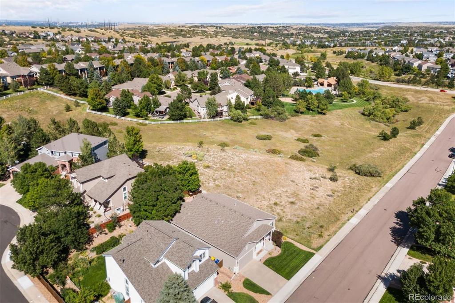


 Menu
Menu
 Schedule a Showing
Schedule a Showing

