834 45th Avenue
Brighton, CO 80603 — Weld county
Price
$695,720
Sqft
3284.00 SqFt
Baths
2
Beds
3
Description
This home is estimated to complete in November, 2023. This ranch floor plan sits on 20,732 square foot (.47 acre) homesite and is designed with functionality and maximum comfort in mind. Homeowner's will enjoy a three bay, side swing garage and covered porch. Towards the front of the home are two bedrooms and a full bath. The bedrooms will include Shaw carpet. The baths will display Kona cream granite countertops, maple cabinetry and ceramic tile flooring. As homeowner's enter from the garage, there is a mudroom and a laundry room. The entry, gourmet kitchen, dining and great room will showcase upgraded flooring. The gourmet kitchen displays 42" White Icing Maple Lancaster cabinetry with crown molding, concrete grey quartz countertops, a stainless steel hood, cooktop, built-in microwave/oven and pantry. The kitchen is open to the dining room and great room, which makes it a great plan for entertaining. Off of the dining room there is a covered back patio. Homeowner's can retreat to their private owner's suite towards the back of the home. There is a spacious walk-in closet as well. This home includes an unfinished lower level. Photos are examples of the floor plan only and may showcase options that are not selected in this particular property. Make an appointment to see your new home in Homestead today!. Home is in a Metro District. Photos and renderings are model photos and are subject to change.
Property Level and Sizes
SqFt Lot
20732.00
Lot Features
Eat-in Kitchen, Granite Counters, High Ceilings, Kitchen Island, Open Floorplan, Pantry, Quartz Counters, Walk-In Closet(s)
Lot Size
0.48
Basement
Bath/Stubbed, Sump Pump
Interior Details
Interior Features
Eat-in Kitchen, Granite Counters, High Ceilings, Kitchen Island, Open Floorplan, Pantry, Quartz Counters, Walk-In Closet(s)
Appliances
Cooktop, Dishwasher, Disposal, Gas Water Heater, Microwave, Self Cleaning Oven, Sump Pump
Laundry Features
In Unit
Electric
Central Air
Flooring
Carpet, Vinyl
Cooling
Central Air
Heating
Forced Air, Natural Gas
Utilities
Cable Available, Electricity Connected, Natural Gas Connected
Exterior Details
Features
Lighting, Private Yard
Sewer
Public Sewer
Land Details
Road Frontage Type
Public
Road Responsibility
Public Maintained Road
Road Surface Type
Paved
Garage & Parking
Exterior Construction
Roof
Composition
Construction Materials
Cement Siding, Concrete, Frame, Stone
Exterior Features
Lighting, Private Yard
Security Features
Carbon Monoxide Detector(s), Smoke Detector(s)
Builder Source
Plans
Financial Details
Previous Year Tax
7652.00
Year Tax
2022
Primary HOA Name
Homestead II
Primary HOA Phone
303-779-9930
Primary HOA Fees
408.00
Primary HOA Fees Frequency
Annually
Location
Schools
Elementary School
Padilla
Middle School
Overland Trail
High School
Brighton
Walk Score®
Contact me about this property
Rachel Smith
LIV Sotheby's International Realty
858 W Happy Canyon Road Suite 100
Castle Rock, CO 80108, USA
858 W Happy Canyon Road Suite 100
Castle Rock, CO 80108, USA
- Invitation Code: rachelsmith
- rachel.smith1@sothebysrealty.com
- https://RachelSmithHomes.com
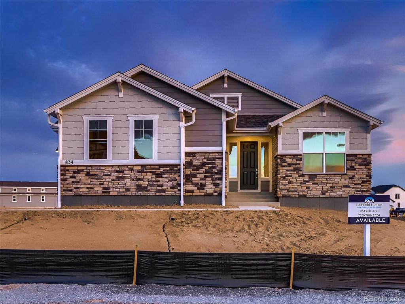
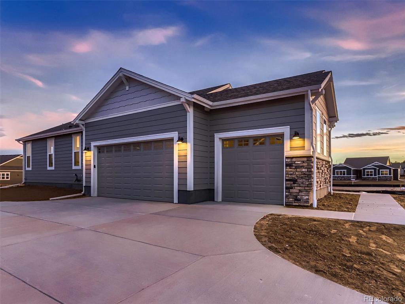
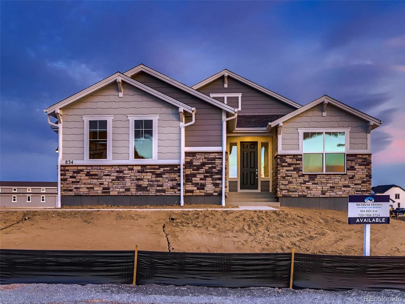
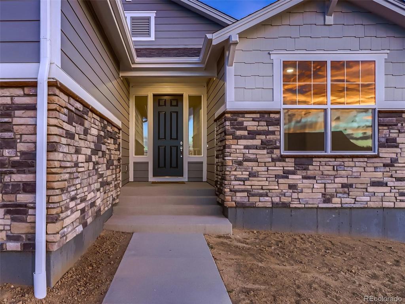
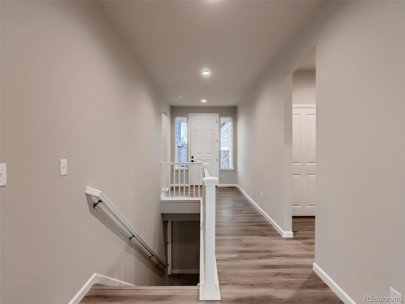
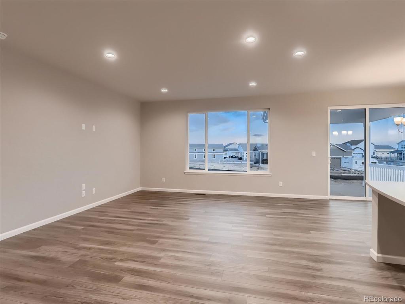
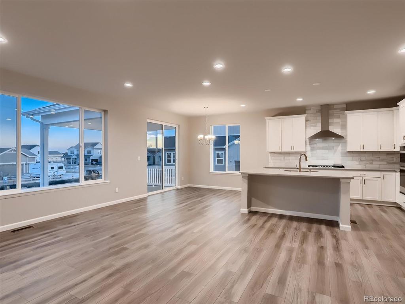
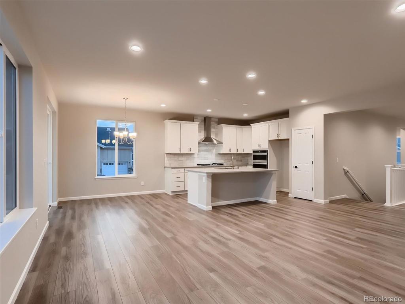
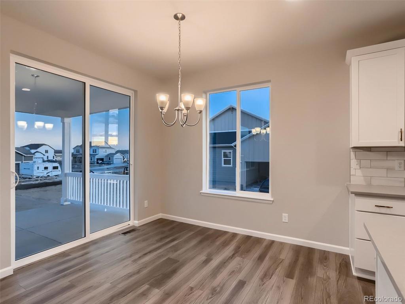
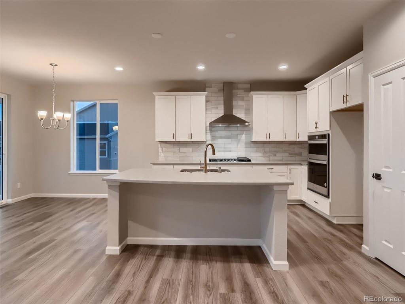
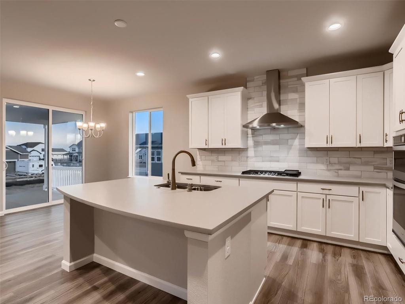
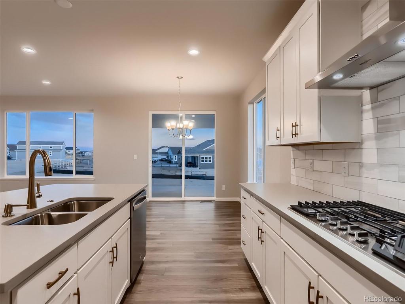
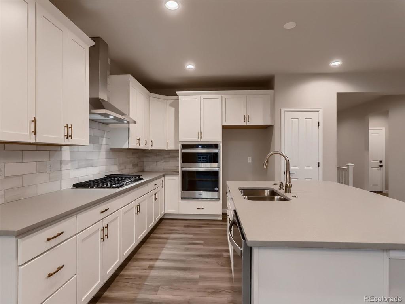
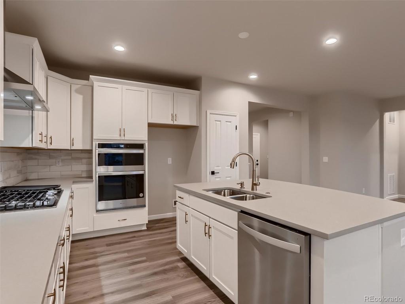
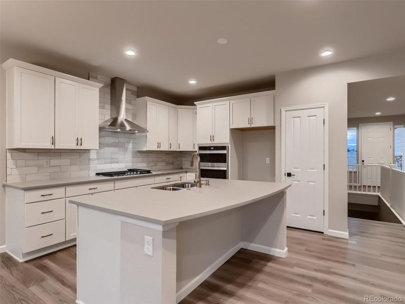
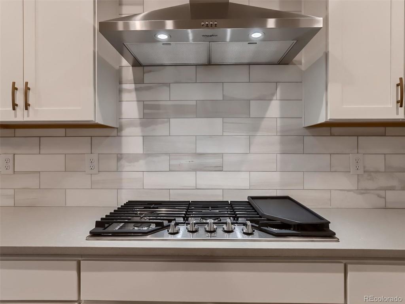
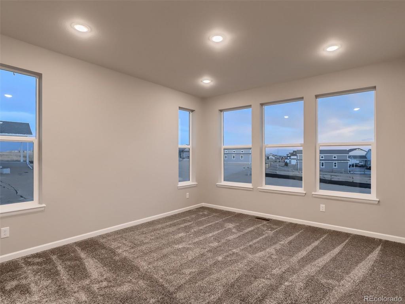
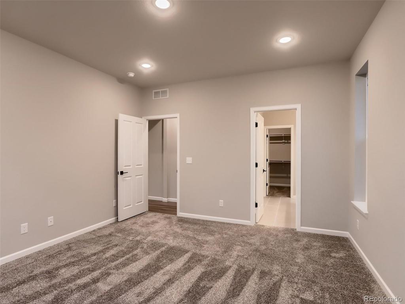
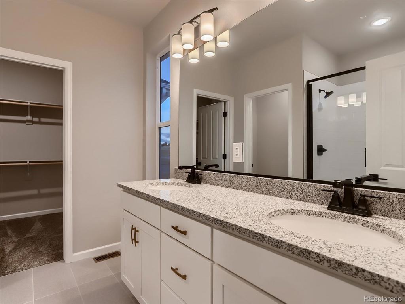
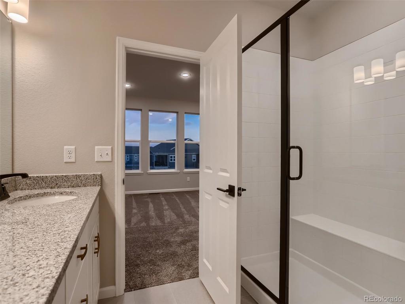
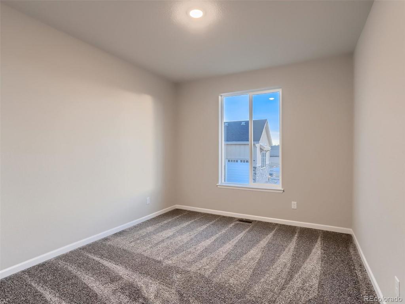
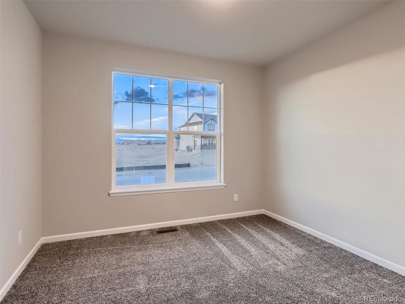
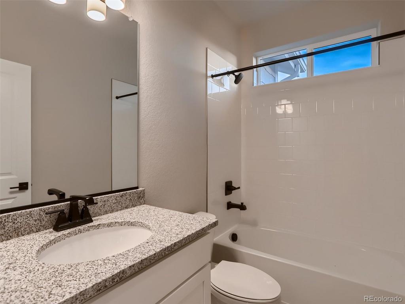
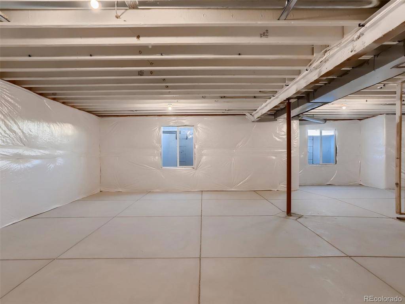
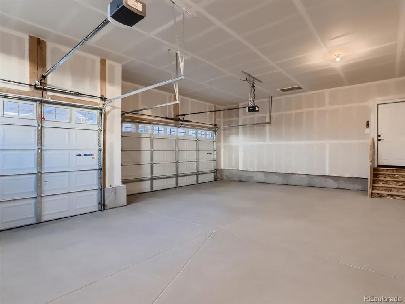
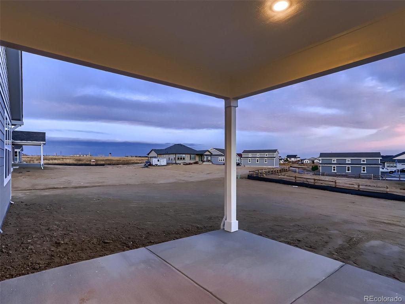
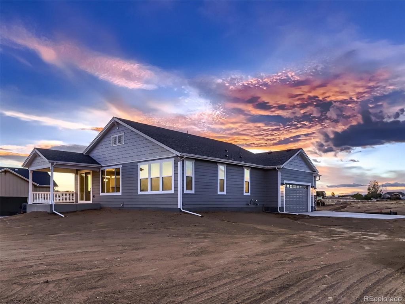
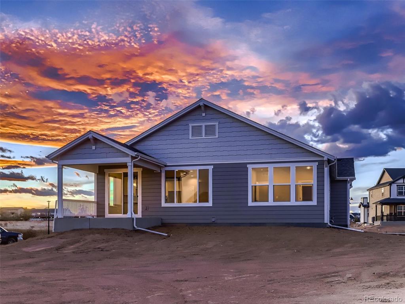


 Menu
Menu


