2205 Stevens Court
Castle Rock, CO 80109 — Douglas county
Price
$1,624,550
Sqft
6996.00 SqFt
Baths
5
Beds
5
Description
This 5 bed + 5 bath luxury property is a must-see stately retreat with spectacular mountain views! Located on 4.5 acres, a long, circular driveway lined by mature evergreen trees leads to the home, transporting you from the hustle and bustle of the city just minutes away. Once inside, you are welcomed by a grand entryway with high ceilings, soaring windows, and an open staircase. Immediately apparent are the high-end details throughout, including numerous art niches, hand-troweled walls, and gleaming hardwood floors. The main level unfolds to an open kitchen with stainless steel appliances, 5-burner gas range, and expansive prep island with large windows overlooking the property and access to the large deck. Nearby, the formal dining room is perfect for entertaining, presenting its own stunning views of the estate. A dramatic fireplace and built-in cabinetry anchor the comfortable living area. The main level also boasts two separate home offices. Upstairs, 4 bedrooms and a bonus loft provide plenty of space and comfort for family and guests. Two of these spacious bedrooms share an upgraded shared bath; the fourth has its own ensuite. Meanwhile, the secluded primary suite is replete with slate stone fireplace, walk-in closets, and spa-like ensuite with Neptune soaking tub and dual showers. The attached bonus room with Juliet balcony is a library, exercise room, or quiet escape. Additionally, the walkout basement has tiled floors, a full bath, media space, workshop, wine room, and more! Also, there is an incredible 5-car garage lined with storage, plenty of space for all your hobbies and outdoor toys. Zoned for horses, enjoy easy access to Dawson’s Butte and Keene Ranch trails, too.
Property Level and Sizes
SqFt Lot
196020.00
Lot Features
Breakfast Nook, Built-in Features, Ceiling Fan(s), Central Vacuum, Eat-in Kitchen, Entrance Foyer, Five Piece Bath, Granite Counters, Jack & Jill Bathroom, Kitchen Island, Open Floorplan, Pantry, Primary Suite, Utility Sink, Vaulted Ceiling(s), Walk-In Closet(s)
Lot Size
4.50
Foundation Details
Slab
Basement
Exterior Entry, Finished, Full, Interior Entry, Walk-Out Access
Interior Details
Interior Features
Breakfast Nook, Built-in Features, Ceiling Fan(s), Central Vacuum, Eat-in Kitchen, Entrance Foyer, Five Piece Bath, Granite Counters, Jack & Jill Bathroom, Kitchen Island, Open Floorplan, Pantry, Primary Suite, Utility Sink, Vaulted Ceiling(s), Walk-In Closet(s)
Appliances
Dishwasher, Disposal
Electric
Attic Fan, Central Air, Other
Flooring
Carpet, Tile, Wood
Cooling
Attic Fan, Central Air, Other
Heating
Forced Air
Fireplaces Features
Basement, Family Room, Primary Bedroom
Utilities
Electricity Available, Natural Gas Available
Exterior Details
Features
Lighting, Private Yard
Lot View
Mountain(s)
Water
Well
Sewer
Septic Tank
Land Details
Road Frontage Type
Public
Road Responsibility
Public Maintained Road
Road Surface Type
Paved
Garage & Parking
Parking Features
Asphalt, Circular Driveway, Dry Walled, Finished
Exterior Construction
Roof
Concrete
Construction Materials
Frame, Stone, Stucco
Exterior Features
Lighting, Private Yard
Window Features
Window Coverings
Security Features
Carbon Monoxide Detector(s), Smoke Detector(s)
Builder Source
Public Records
Financial Details
Previous Year Tax
6244.00
Year Tax
2022
Primary HOA Name
Keene Ranch HOA
Primary HOA Phone
303-221-1117
Primary HOA Amenities
Trail(s)
Primary HOA Fees
295.00
Primary HOA Fees Frequency
Annually
Location
Schools
Elementary School
Clear Sky
Middle School
Castle Rock
High School
Castle View
Walk Score®
Contact me about this property
Rachel Smith
LIV Sotheby's International Realty
858 W Happy Canyon Road Suite 100
Castle Rock, CO 80108, USA
858 W Happy Canyon Road Suite 100
Castle Rock, CO 80108, USA
- Invitation Code: rachelsmith
- rachel.smith1@sothebysrealty.com
- https://RachelSmithHomes.com
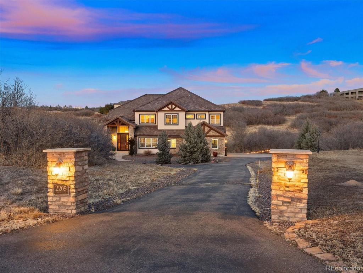
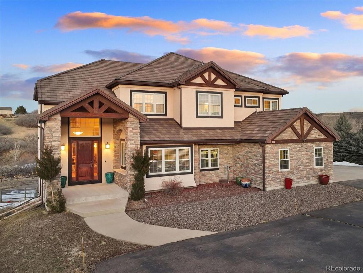
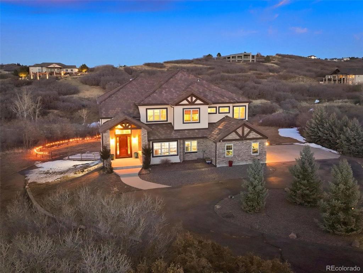
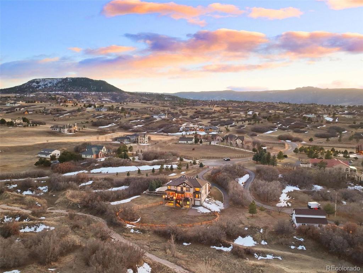
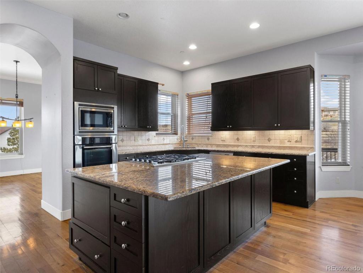
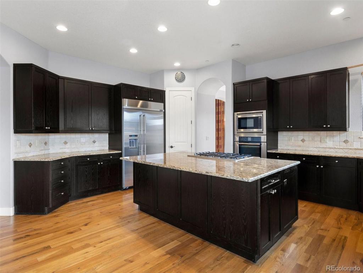
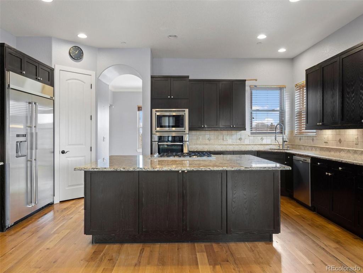
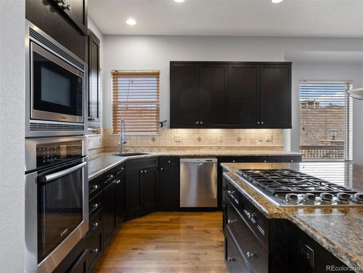
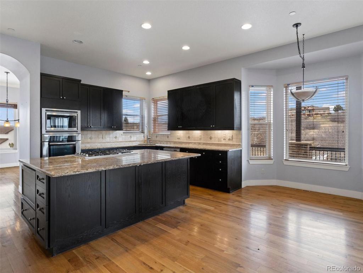
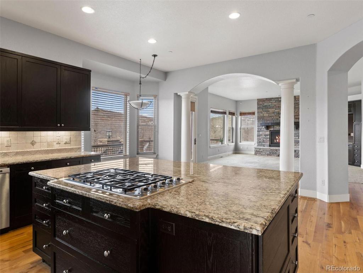
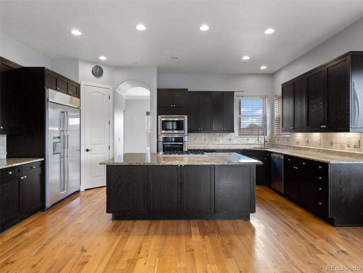
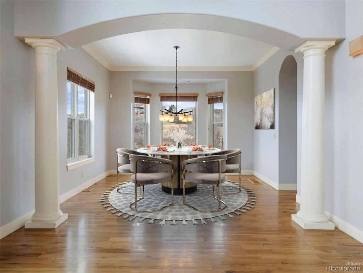
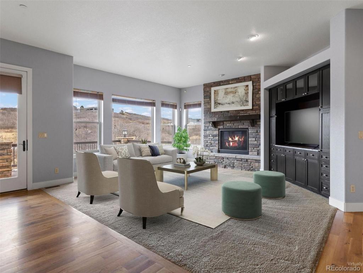
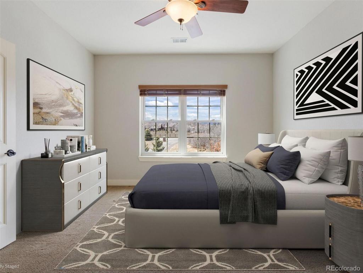
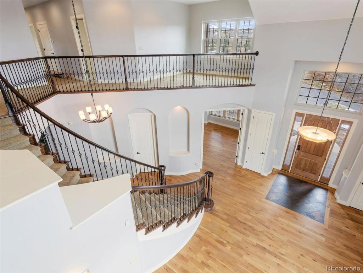
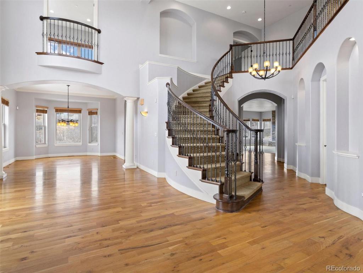
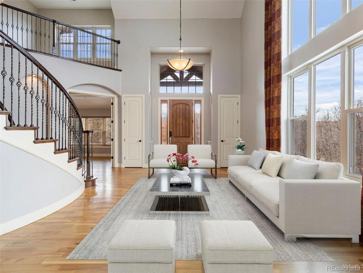
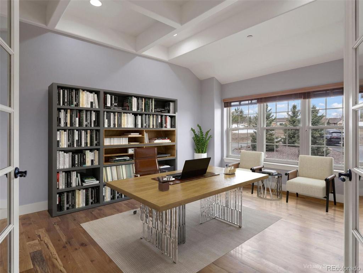
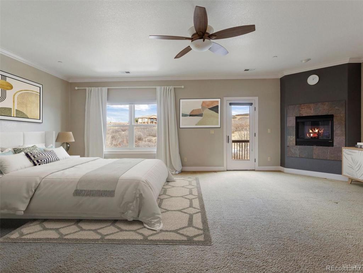
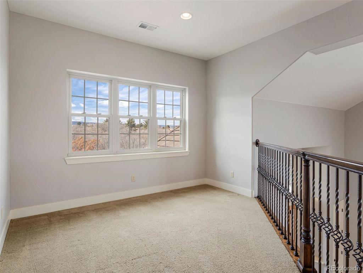
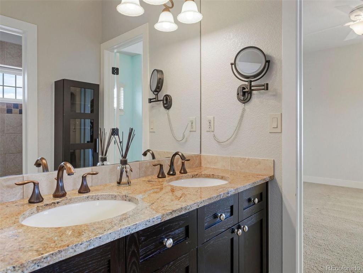
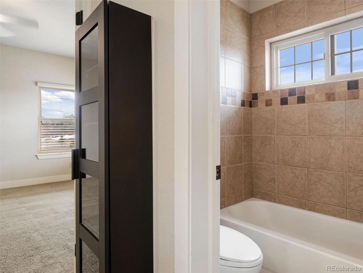
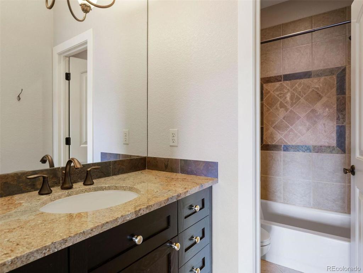
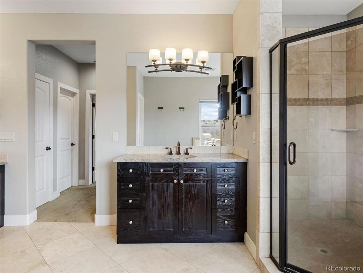
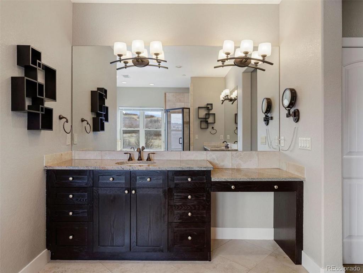
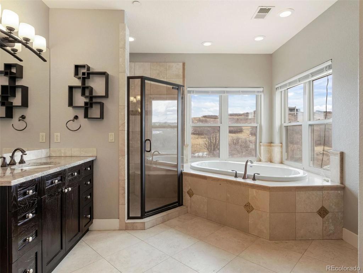
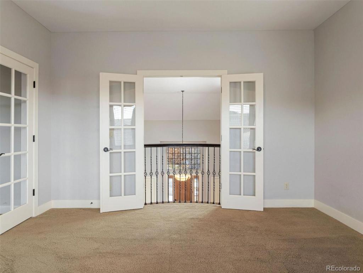
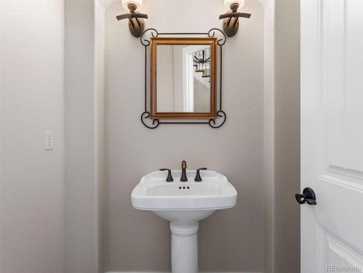
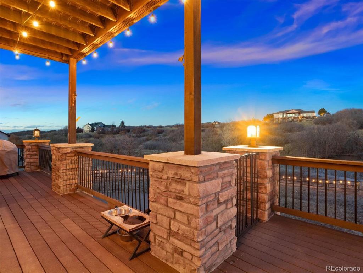
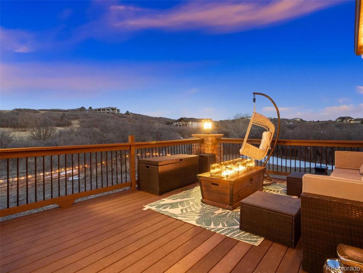
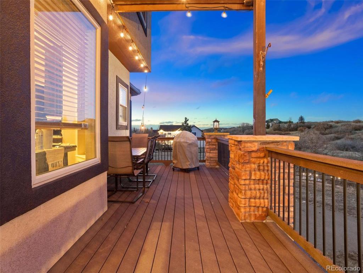
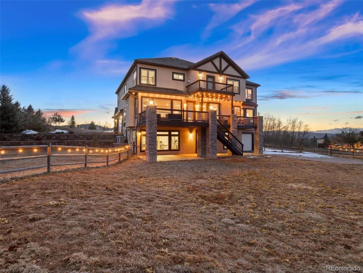
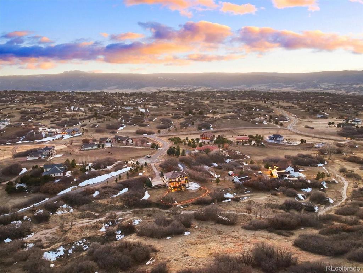
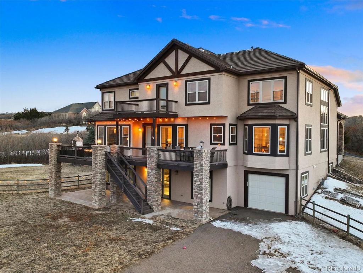
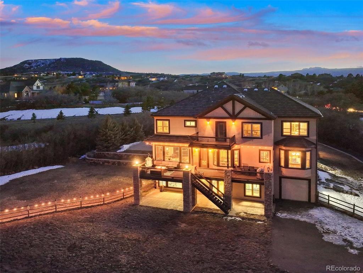
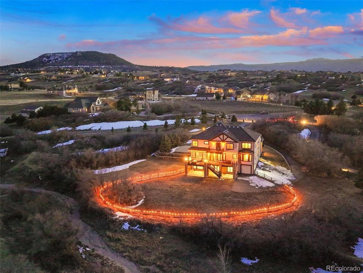


 Menu
Menu
 Schedule a Showing
Schedule a Showing

